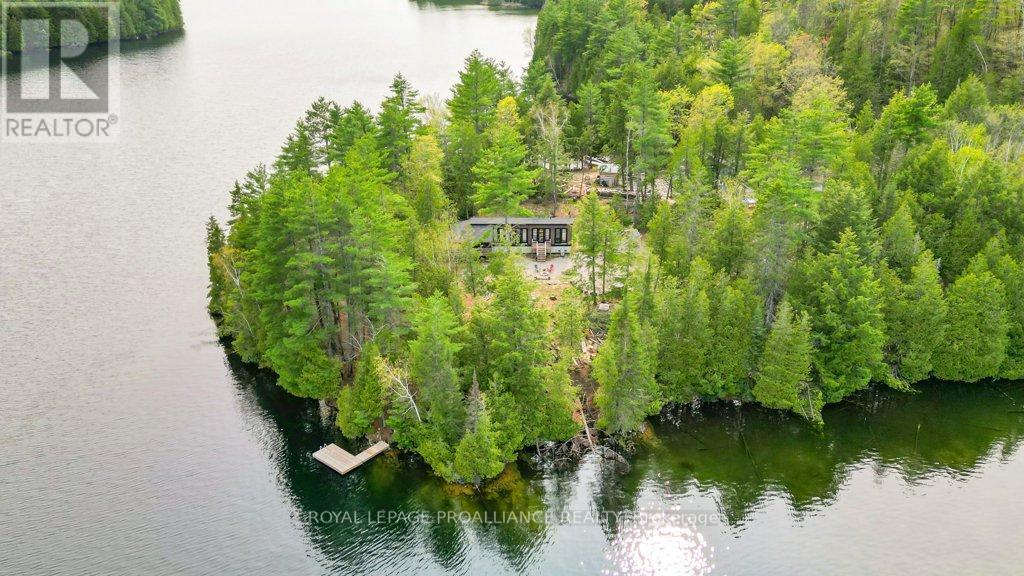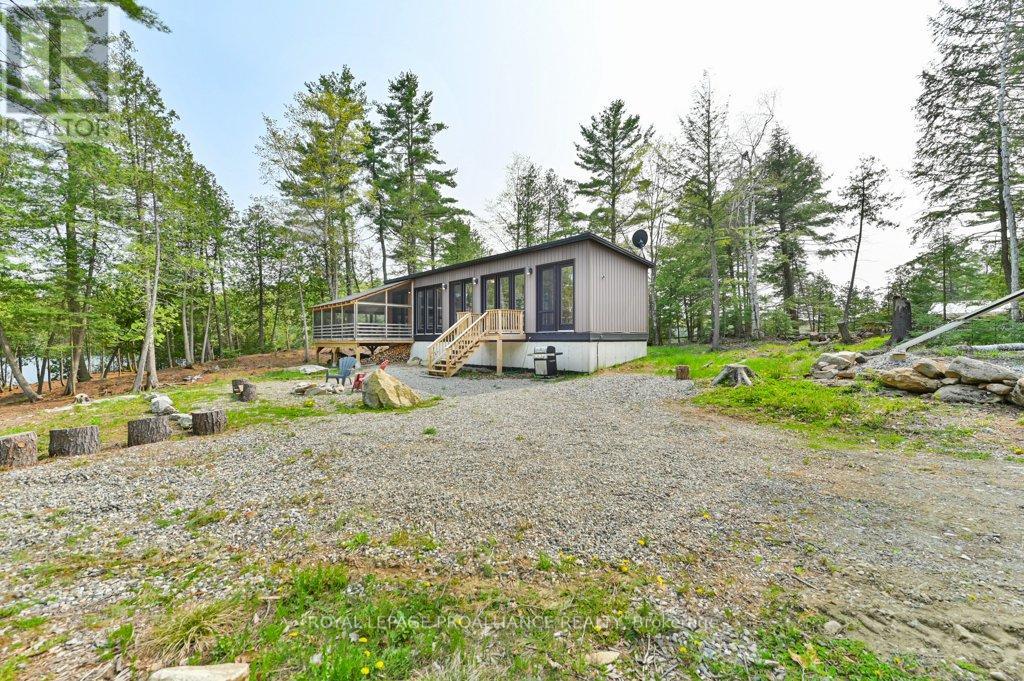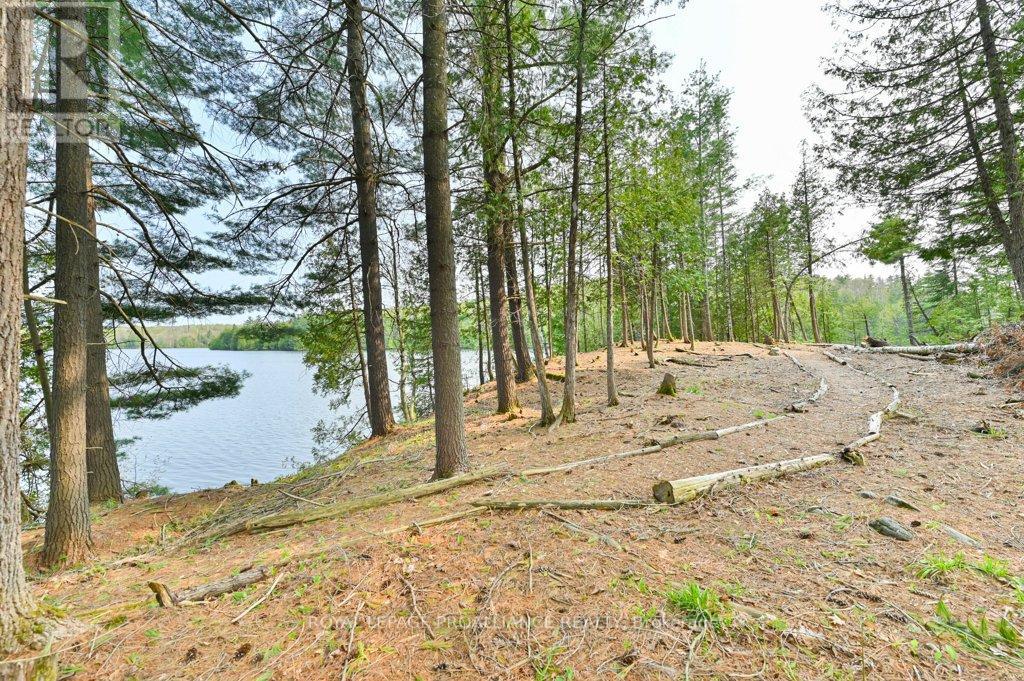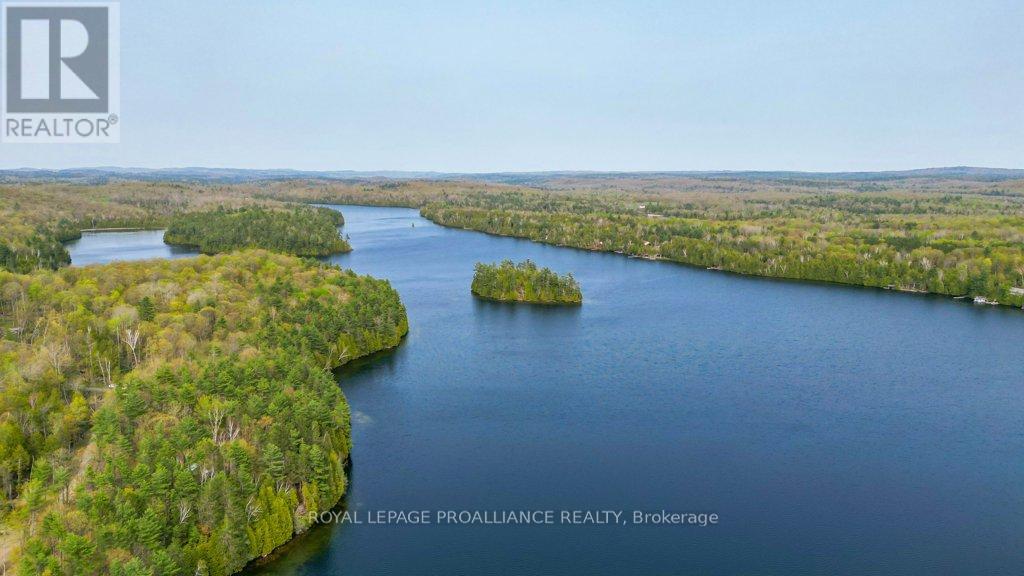1008b Gordie Lane North Frontenac, Ontario K0H 2J0
$678,000
Located on the north shore of Canonto Lake, this NEWER 3 Season cottage property includes 1.8 acres and a pristine 736.94 waterfront with Southeast views. The Canada Builds Pre-fab cottage includes 2bedrooms, living room, eat-in Kitchen, 3 pce bathroom, custom 8ft. tall terrace doors, custom barn doors separating bedrooms, and a new napoleon propane fireplace to stem the chill in shoulder seasons. Newly (2021) installed 240 SqFt screened in porch provides 270* views of the waterfront point and a 480 sqft Utility room for all your toys and storage. See Additional Features for full details.The nearby Crown Land and Palmerston& Canonto Conservation Area Recreational Hiking Trails provide hours of additional outdoor enjoyment for you and your family. 1 hour north of Kingston, 2 hours west of Ottawa, 3 hours east of Toronto, come to Canonto Lake for the sunrise and day long water enjoyment,swimming, fishing (small mouth bass & walleye) and nature exploring. **** EXTRAS **** This is an Off-grid power source, includes 4x265-watt panels, Magnum 4000 watt inverter/chrager system, Midnite 150 MPPT solar charge controller, 8.6 volt 400ah deep-cycle batteries, and Unique Brand Off-grid appliances (Fridge & Cook top) (id:51737)
Property Details
| MLS® Number | X8142966 |
| Property Type | Single Family |
| AmenitiesNearBy | Place Of Worship |
| CommunityFeatures | Community Centre |
| Features | Cul-de-sac, Wooded Area, Recreational, Solar Equipment |
| ParkingSpaceTotal | 4 |
| Structure | Dock |
| WaterFrontType | Waterfront |
Building
| BathroomTotal | 1 |
| BedroomsAboveGround | 2 |
| BedroomsTotal | 2 |
| ArchitecturalStyle | Raised Bungalow |
| BasementDevelopment | Partially Finished |
| BasementType | Full (partially Finished) |
| ConstructionStyleAttachment | Detached |
| ExteriorFinish | Concrete, Vinyl Siding |
| FireplacePresent | Yes |
| FlooringType | Laminate |
| HeatingFuel | Propane |
| HeatingType | Other |
| StoriesTotal | 1 |
| Type | House |
Land
| Acreage | No |
| LandAmenities | Place Of Worship |
| Sewer | Septic System |
| SizeDepth | 629 Ft ,4 In |
| SizeFrontage | 763 Ft |
| SizeIrregular | 763 X 629.37 Ft |
| SizeTotalText | 763 X 629.37 Ft|1/2 - 1.99 Acres |
| ZoningDescription | Rw-x |
Rooms
| Level | Type | Length | Width | Dimensions |
|---|---|---|---|---|
| Main Level | Foyer | 1.71 m | 2.41 m | 1.71 m x 2.41 m |
| Main Level | Living Room | 3.33 m | 3.42 m | 3.33 m x 3.42 m |
| Main Level | Kitchen | 3.33 m | 2.65 m | 3.33 m x 2.65 m |
| Main Level | Primary Bedroom | 3.33 m | 2.69 m | 3.33 m x 2.69 m |
| Main Level | Bedroom 2 | 3.33 m | 2.7 m | 3.33 m x 2.7 m |
| Main Level | Bathroom | 1.71 m | 2.41 m | 1.71 m x 2.41 m |
Utilities
| DSL* | Available |
https://www.realtor.ca/real-estate/26623782/1008b-gordie-lane-north-frontenac
Interested?
Contact us for more information









































