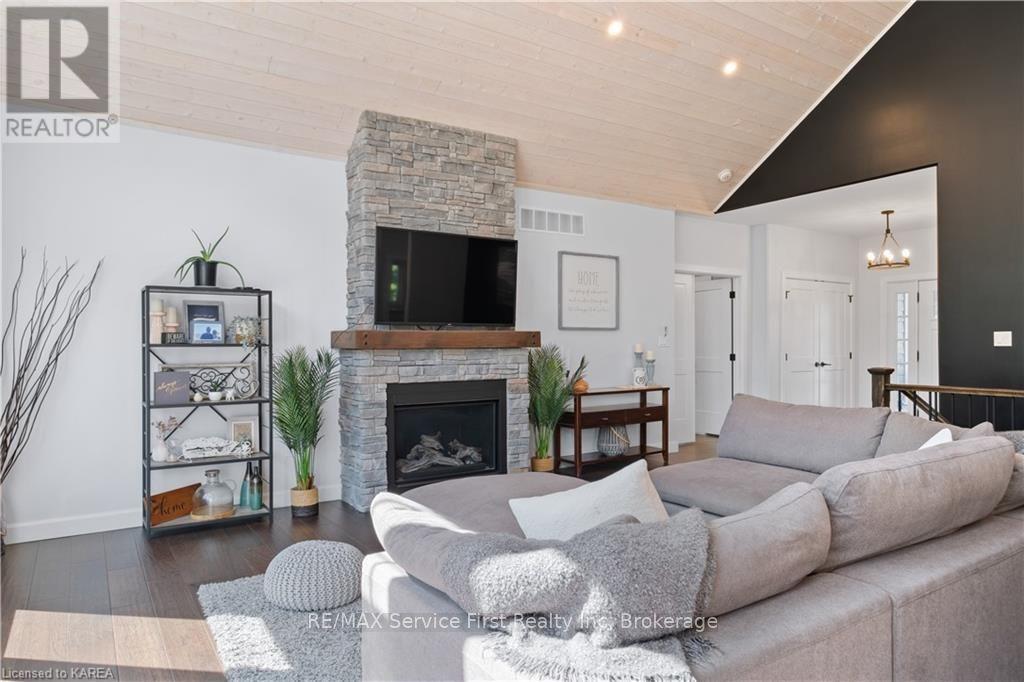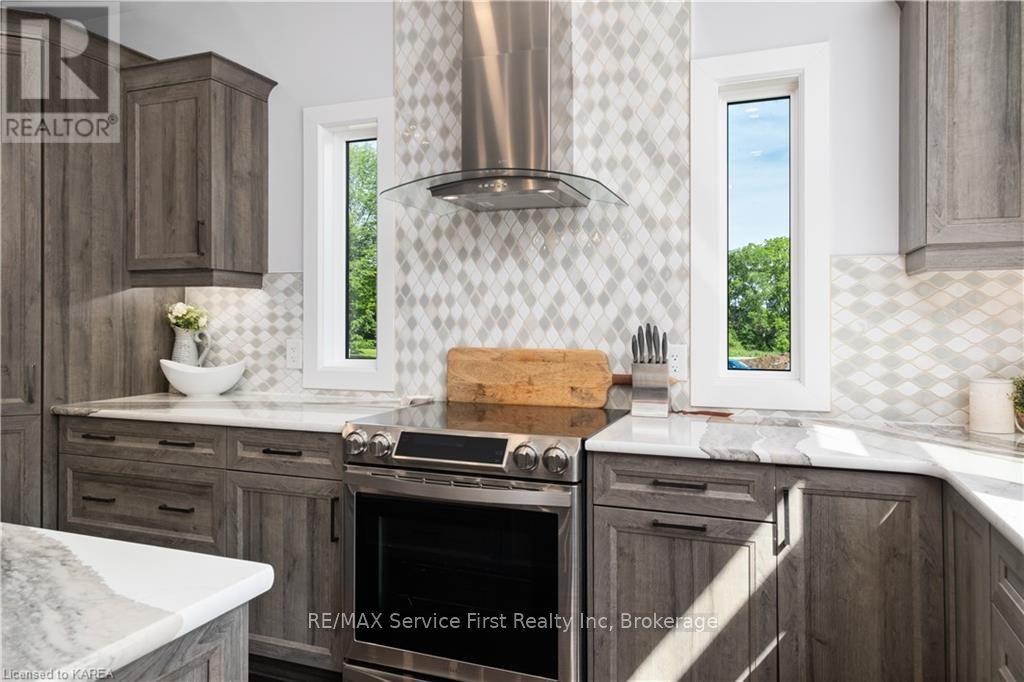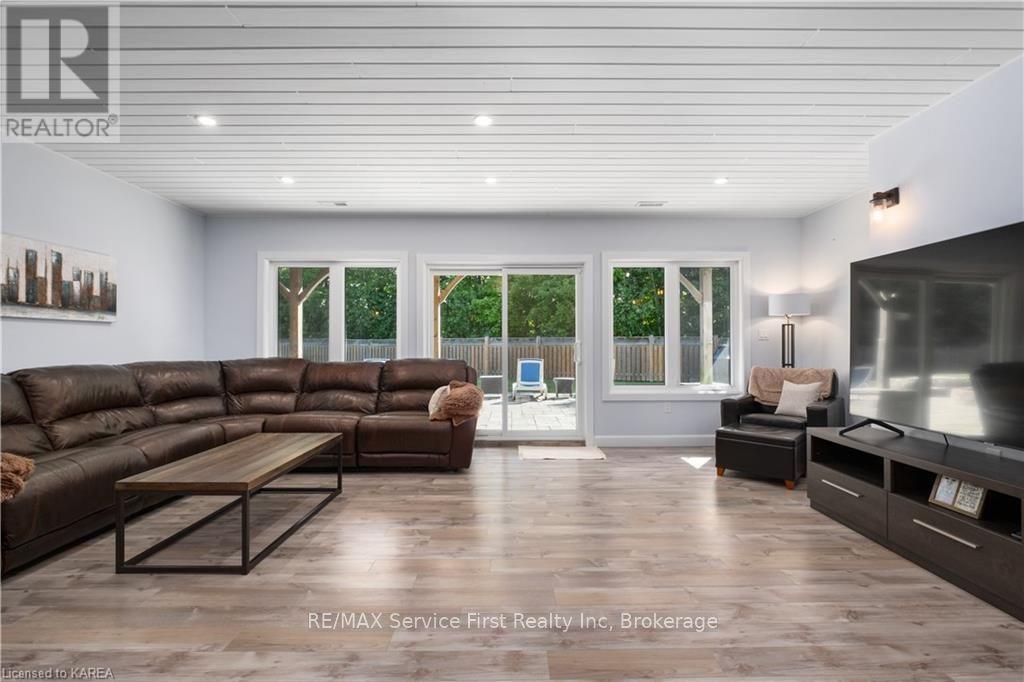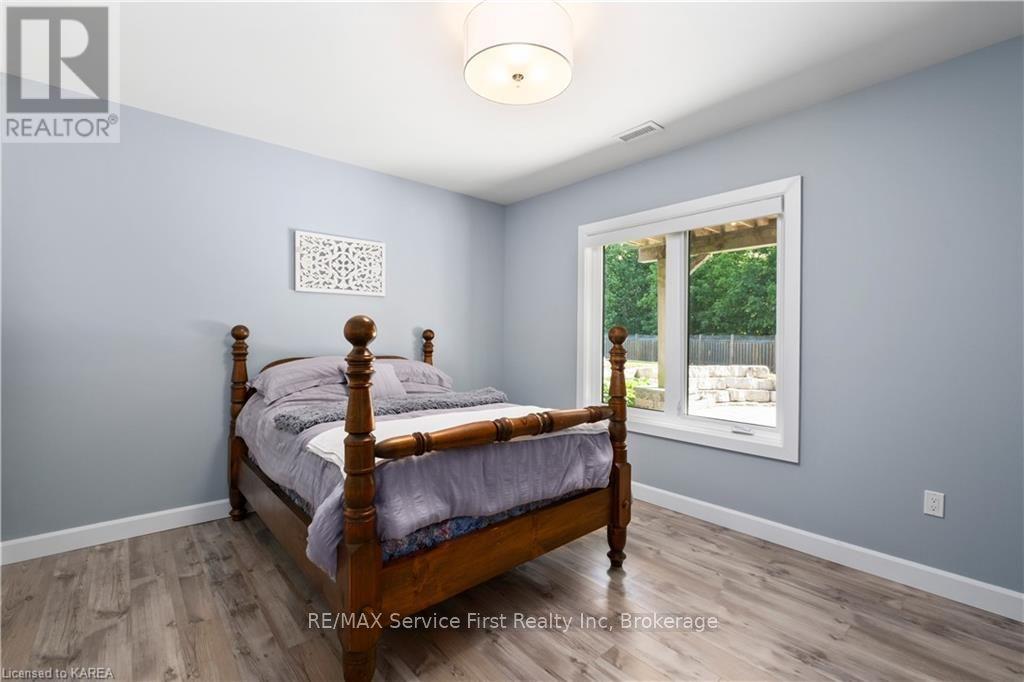1004 Applewood Lane South Frontenac, Ontario K0H 1X0
$1,599,900Maintenance, Common Area Maintenance
$309 Monthly
Maintenance, Common Area Maintenance
$309 MonthlyApplewood estates, Executive Loughborough Lake Waterfront community with deeded waterfront access and boat slip, All just 20 minutes north of Kingston. Custom built by Home Valley Builders with every amenity. The stunning bungalow includes 3+1 beds and 3 full baths. Open-concept living space with vaulted ceilings, propane fire place and lots of natural light. Hickory engineered hardwood floor and tile throughout the main level. Custom Hawthorne kitchen with beautiful quartz countertops, stainless appliances and pantry. Large Primary bedroom suite with custom walk-in closet, ensuite which includes tub and walk-in shower. Like to entertain, the front bedroom/office has been converted into a custom bar area. Easily converted back to an office or bedroom with bathroom attached. The Walk-out lower lever is fully finished with 2 bedrooms above grade, plus and additional den, full bath and home gym. The rear yard boasts a large deck stretching across the entire home, stone patio below with fire pit and limestone retaining wall and all fully fenced. ICF foundation, in-floor radiant heat, propane forced air furnace with A/C, Heated garage and paved circular driveway are just some of the upgrades this home has to offer. (id:51737)
Property Details
| MLS® Number | X9410624 |
| Property Type | Single Family |
| Community Name | Frontenac South |
| CommunityFeatures | Pet Restrictions |
| EquipmentType | Propane Tank |
| Features | Balcony |
| ParkingSpaceTotal | 12 |
| RentalEquipmentType | Propane Tank |
| Structure | Deck, Dock |
| WaterFrontType | Waterfront |
Building
| BathroomTotal | 3 |
| BedroomsAboveGround | 2 |
| BedroomsBelowGround | 3 |
| BedroomsTotal | 5 |
| Amenities | Fireplace(s) |
| Appliances | Dishwasher, Dryer, Garage Door Opener, Refrigerator, Stove, Washer |
| ArchitecturalStyle | Bungalow |
| BasementDevelopment | Finished |
| BasementFeatures | Walk Out |
| BasementType | N/a (finished) |
| ConstructionStyleAttachment | Detached |
| CoolingType | Central Air Conditioning |
| ExteriorFinish | Wood, Stone |
| FireProtection | Smoke Detectors |
| FireplacePresent | Yes |
| FireplaceTotal | 1 |
| FoundationType | Block |
| HeatingFuel | Propane |
| HeatingType | Radiant Heat |
| StoriesTotal | 1 |
| SizeInterior | 1499.9875 - 1999.983 Sqft |
| Type | House |
Parking
| Attached Garage | |
| Inside Entry |
Land
| AccessType | Private Road |
| Acreage | No |
| Sewer | Septic System |
| SizeDepth | 500 Ft |
| SizeFrontage | 367 Ft |
| SizeIrregular | 367 X 500 Ft ; Lot Size Is Irregular |
| SizeTotalText | 367 X 500 Ft ; Lot Size Is Irregular|1/2 - 1.99 Acres |
| ZoningDescription | Rslw-101 |
Rooms
| Level | Type | Length | Width | Dimensions |
|---|---|---|---|---|
| Lower Level | Bedroom | 3.89 m | 4.39 m | 3.89 m x 4.39 m |
| Lower Level | Bedroom | 3.76 m | 4.78 m | 3.76 m x 4.78 m |
| Lower Level | Recreational, Games Room | 5.56 m | 6.98 m | 5.56 m x 6.98 m |
| Lower Level | Bathroom | 2.08 m | 3.2 m | 2.08 m x 3.2 m |
| Lower Level | Bedroom | 3.45 m | 4.14 m | 3.45 m x 4.14 m |
| Main Level | Bathroom | 1.8 m | 2.54 m | 1.8 m x 2.54 m |
| Main Level | Bathroom | 3.05 m | 4.6 m | 3.05 m x 4.6 m |
| Main Level | Bedroom | 4.62 m | 4.14 m | 4.62 m x 4.14 m |
| Main Level | Primary Bedroom | 5.16 m | 4.6 m | 5.16 m x 4.6 m |
| Main Level | Dining Room | 5.64 m | 2.31 m | 5.64 m x 2.31 m |
| Main Level | Kitchen | 4.7 m | 4.32 m | 4.7 m x 4.32 m |
| Main Level | Living Room | 7.9 m | 4.72 m | 7.9 m x 4.72 m |
Utilities
| Cable | Available |
| Wireless | Available |
Interested?
Contact us for more information









































