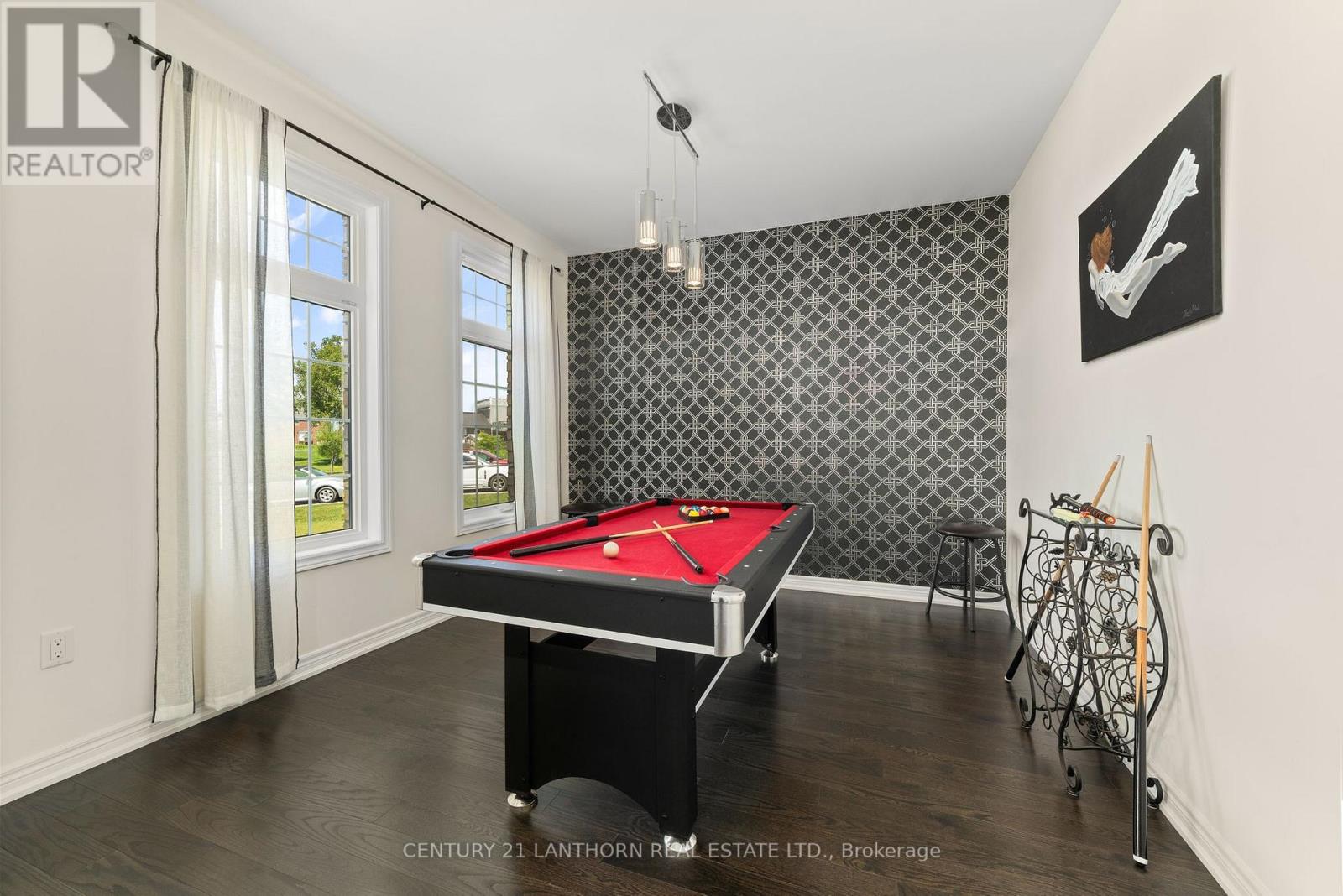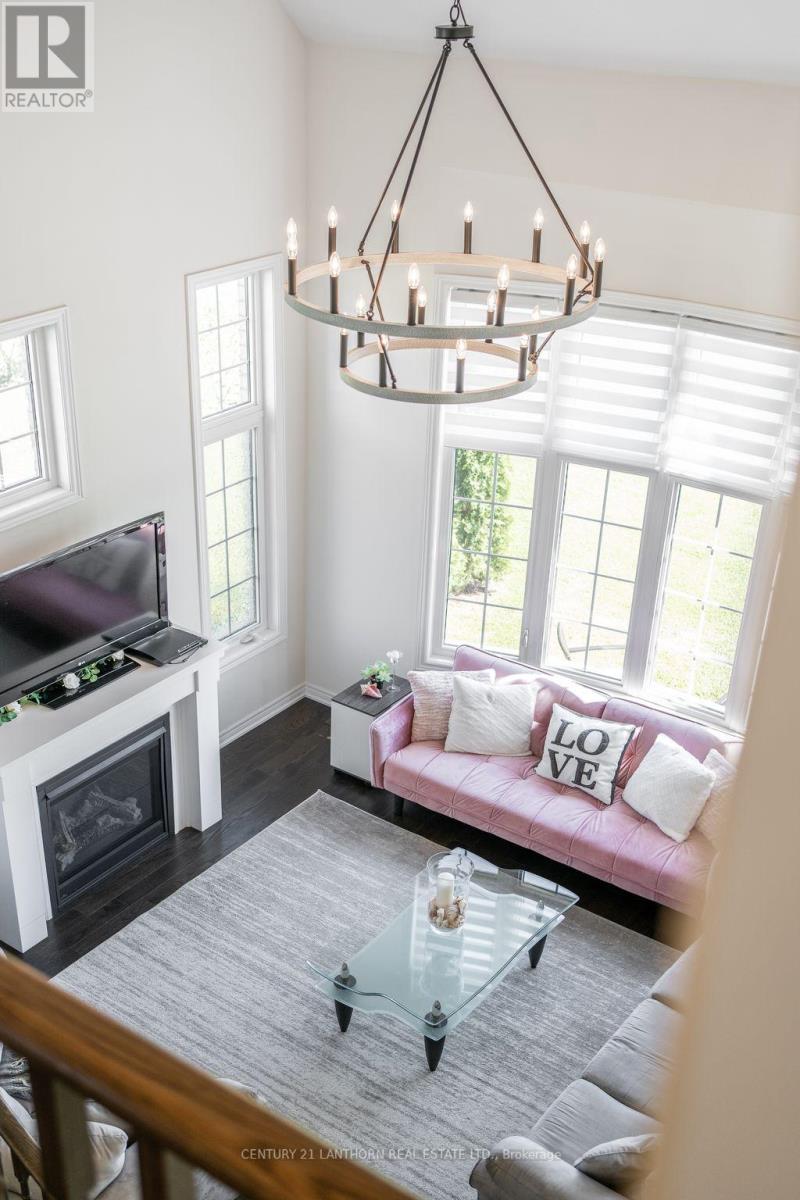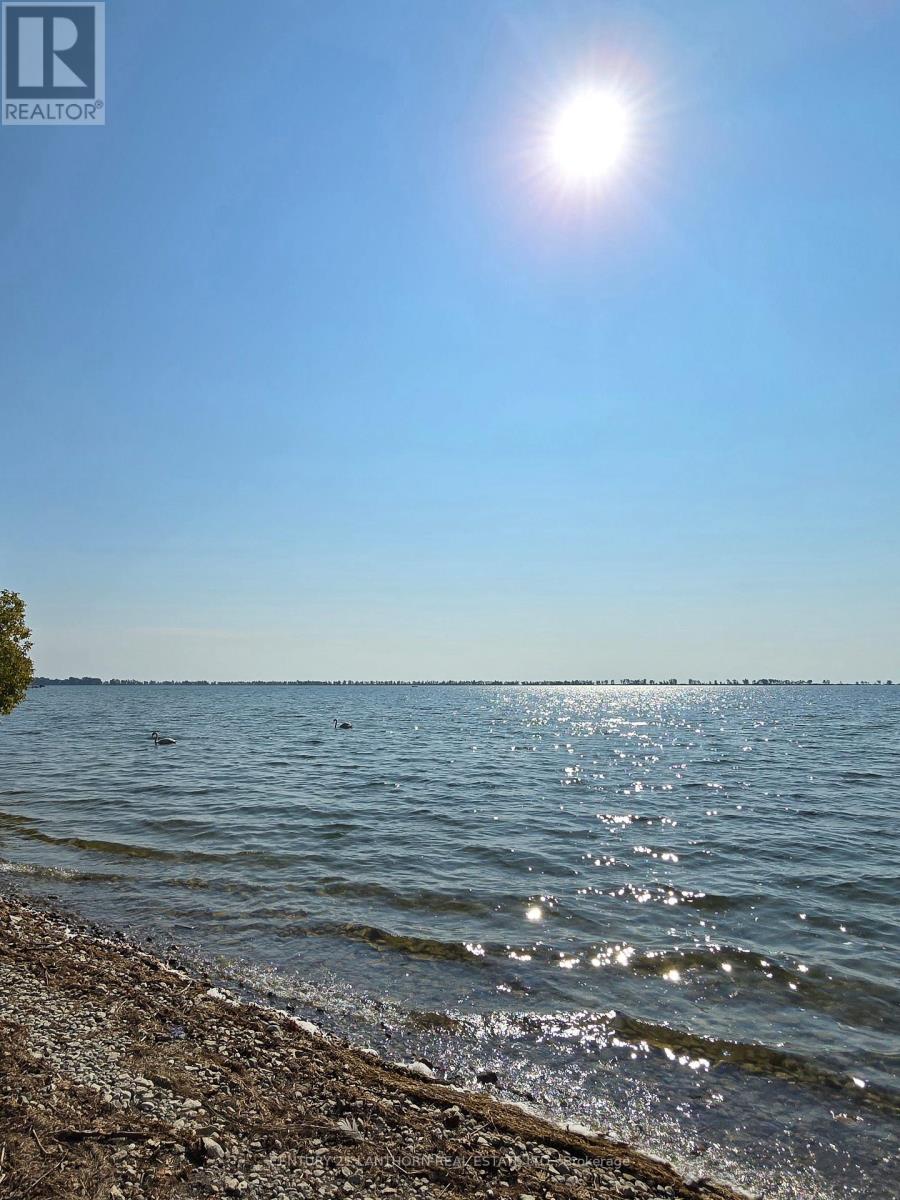10 Waterview Court Quinte West, Ontario K0K 1L0
$978,000
Welcome to luxurious living in this prestigious water side community. If you want a special new high-end home with water views and privacy look no further then this peace-of-paradise! This stately solid-brick and stone home is tucked quietly away on a private cul-de-sac. This house has more than 2x the land offering tranquility & privacy then any other properties in this community! Everything about the design is impressive from the vaulted ceilings with custom beams, to the large room sizes, his & hers walk-in closets and the vast 3 car garage. Breathtaking water views from the master bedroom. In the evening sit back and watch the amazing sunsets here in the new hot tub. On the main floor you'll find real hardwood floors throughout, living room with fireplace, home office space and an open concept main floor. The kitchen boasts stunning sparkling quartz countertops and main floor laundry room. Only moments from the best beaches in Ontario. Owners have created a little slice of heaven outside, transforming the yard into an oasis with mature evergreen & fruit trees, a patio with gazebo and an organic veggie garden. They have invested extensive $$$ into landscaping & upgrades on this huge private lot measuring well over an acre. Come take a walk, jog or ATV ride down 45 kil Millennium Trail. Here you have private access to a very special section of the Millennium Trail, where no motorized vehicles are permitted. This lot backs onto nothing but beautiful views and the start of the trail with a new forest. Come and see this stunning home, located in a highly sought after side of this executive sub-division. This property is on the largest lot on Waterview and which the builder no longer offers! If that were not enough this high-end property could also be a great investment making over $74,000 being part time on AirB&B. Amazing opportunity to have a luxurious vacation property while making income or your full time dream home! Come check out this stunning property today! **** EXTRAS **** Quiet Area, Private Access to the Start of the Millennium Trail, Fruit trees including, Gala Apple, Peach, Blueberry (id:51737)
Property Details
| MLS® Number | X9355434 |
| Property Type | Single Family |
| AmenitiesNearBy | Beach, Hospital |
| EquipmentType | Water Heater - Tankless |
| Features | Cul-de-sac, Irregular Lot Size, Open Space, Flat Site, Dry, Level, Sump Pump |
| ParkingSpaceTotal | 10 |
| RentalEquipmentType | Water Heater - Tankless |
| Structure | Patio(s) |
| ViewType | View Of Water |
Building
| BathroomTotal | 3 |
| BedroomsAboveGround | 4 |
| BedroomsTotal | 4 |
| Amenities | Fireplace(s) |
| Appliances | Garage Door Opener Remote(s), Water Heater, Water Heater - Tankless, Central Vacuum, Dishwasher, Dryer, Freezer, Garage Door Opener, Range, Refrigerator, Stove, Washer, Window Coverings |
| BasementDevelopment | Unfinished |
| BasementType | N/a (unfinished) |
| ConstructionStyleAttachment | Detached |
| CoolingType | Central Air Conditioning, Air Exchanger |
| ExteriorFinish | Brick, Stone |
| FireProtection | Smoke Detectors |
| FireplacePresent | Yes |
| FireplaceTotal | 2 |
| FlooringType | Tile, Hardwood |
| FoundationType | Poured Concrete |
| HalfBathTotal | 1 |
| HeatingFuel | Natural Gas |
| HeatingType | Forced Air |
| StoriesTotal | 2 |
| SizeInterior | 1999.983 - 2499.9795 Sqft |
| Type | House |
| UtilityWater | Municipal Water |
Parking
| Attached Garage |
Land
| Acreage | No |
| LandAmenities | Beach, Hospital |
| Sewer | Sanitary Sewer |
| SizeFrontage | 85 Ft ,9 In |
| SizeIrregular | 85.8 Ft |
| SizeTotalText | 85.8 Ft|1/2 - 1.99 Acres |
| ZoningDescription | Residential |
Rooms
| Level | Type | Length | Width | Dimensions |
|---|---|---|---|---|
| Second Level | Bedroom | 3.77 m | 3.04 m | 3.77 m x 3.04 m |
| Second Level | Bathroom | 3.36 m | 2.66 m | 3.36 m x 2.66 m |
| Second Level | Primary Bedroom | 5.61 m | 4.75 m | 5.61 m x 4.75 m |
| Second Level | Bedroom | 3.69 m | 3.35 m | 3.69 m x 3.35 m |
| Main Level | Foyer | 2.74 m | 1.89 m | 2.74 m x 1.89 m |
| Main Level | Den | 3.55 m | 3.38 m | 3.55 m x 3.38 m |
| Main Level | Office | 2.81 m | 1.61 m | 2.81 m x 1.61 m |
| Main Level | Living Room | 4.98 m | 4.71 m | 4.98 m x 4.71 m |
| Main Level | Dining Room | 4.12 m | 3.18 m | 4.12 m x 3.18 m |
| Main Level | Kitchen | 4.12 m | 2.68 m | 4.12 m x 2.68 m |
| Main Level | Laundry Room | 4.12 m | 1.93 m | 4.12 m x 1.93 m |
Utilities
| Cable | Available |
| Sewer | Installed |
https://www.realtor.ca/real-estate/27435493/10-waterview-court-quinte-west
Interested?
Contact us for more information









































