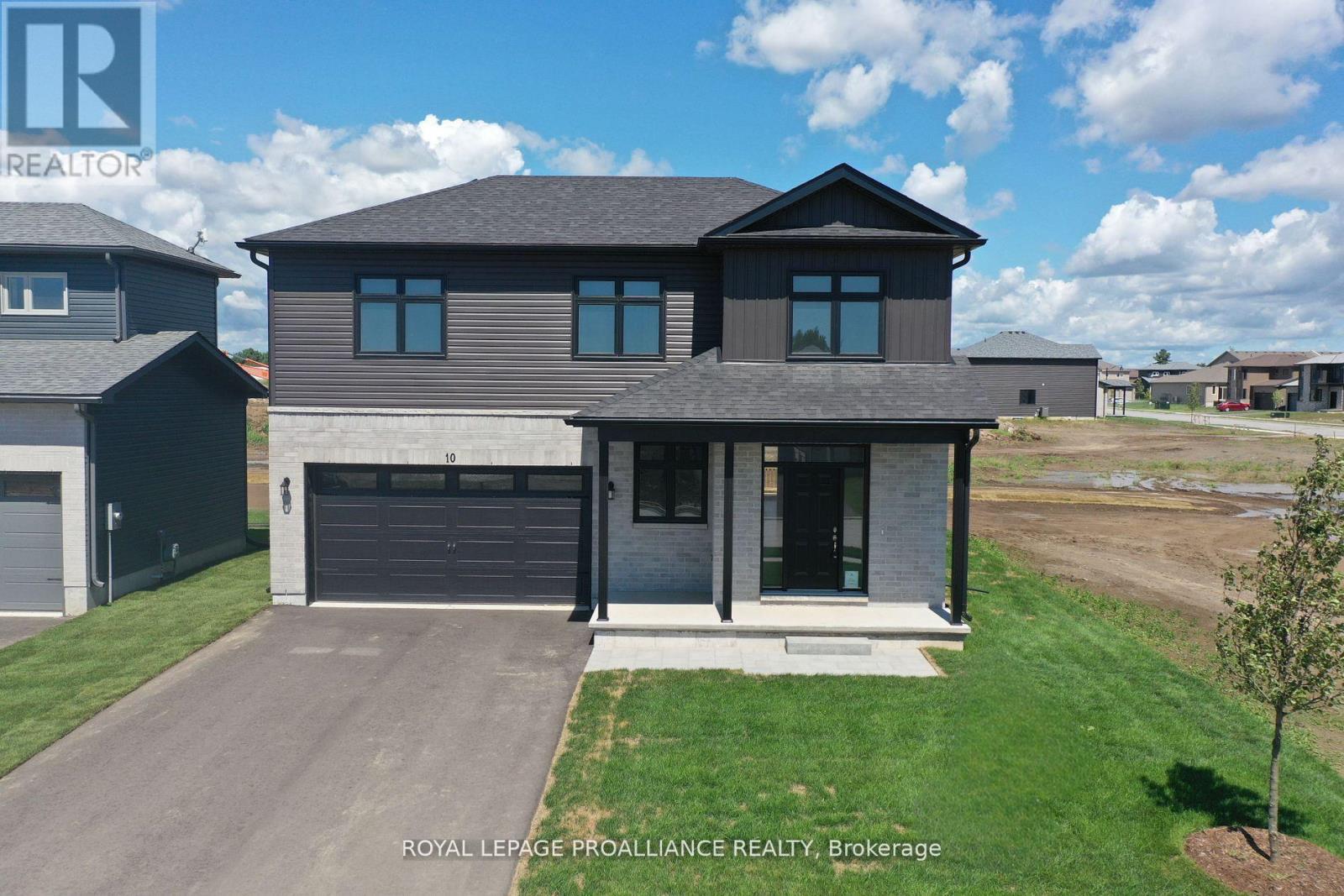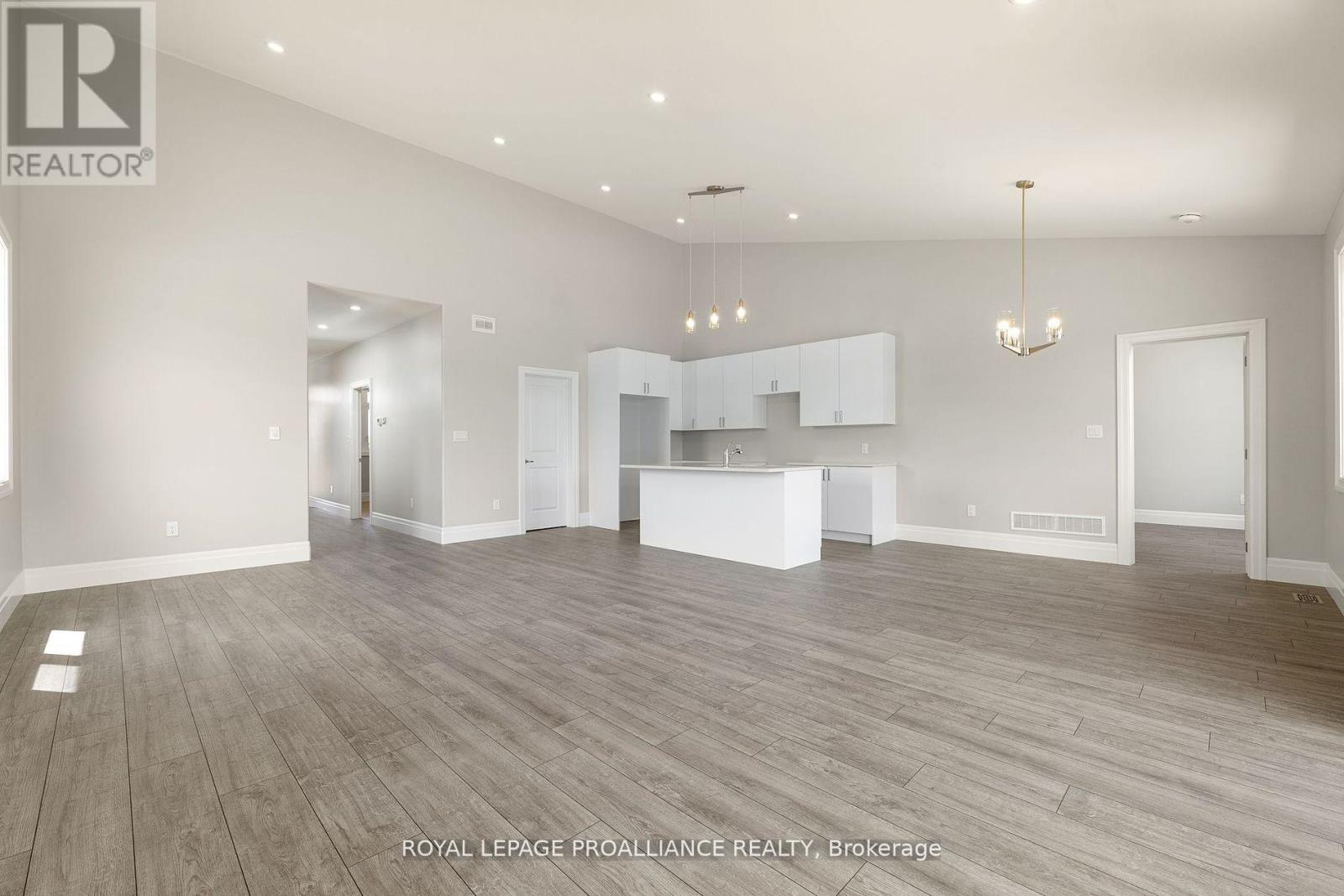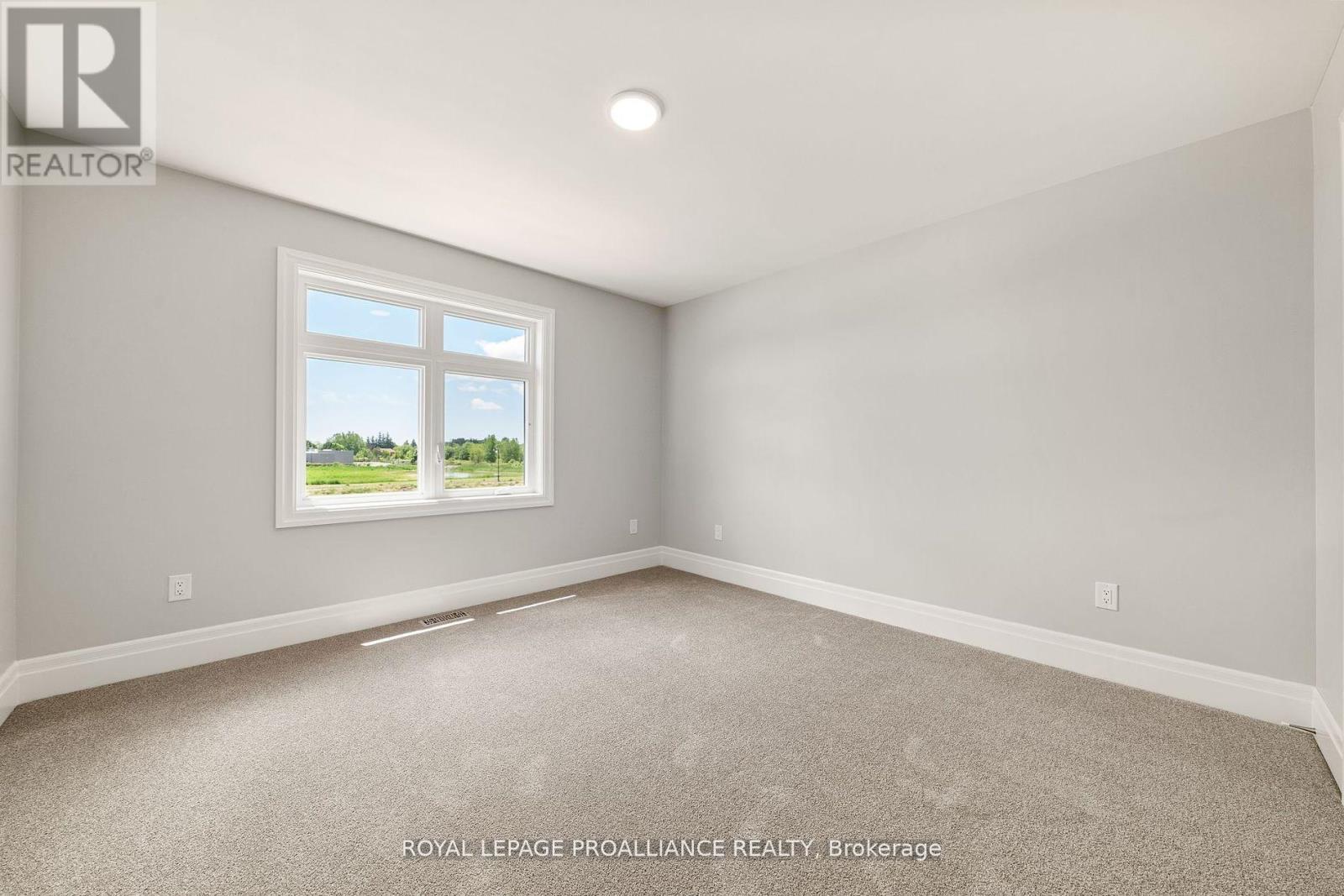10 French Street Prince Edward County, Ontario K0K 2T0
$819,900
***REDUCED TO SELL*** Brilliantly designed home in PEC with Primary bedroom and ensuite on the main floor you will enjoy all of the convenience of single-level living with the additional bedrooms on the second floor for the family or guests! This brand-new 4-bedroom, 4-bathroom home by Port Picton Homes is ready for you to move in immediately. No waiting around for construction step into a fresh start right away. Inside you'll find 2,197 sq ft of luxurious living space, featuring $20,000 worth of upgrades from sparkling quartz countertops to impressive 9' ceilings and a grand vaulted living room ceiling. Every detail has been thoughtfully designed to blend modern style with comfortable living. Outside, you'll appreciate the paved driveway and the fully sodded lot, which will be completed prior to closing, making the exterior just as appealing as the interior. You'll have peach of mind with the Full Tarion Warranty being included. Located in the peaceful West Meadows subdivision, you're just steps away from the scenic Millennium Trail and a short stroll to downtown Picton. Enjoy easy access to charming shops, cozy restaurants, and a vibrant community life. Don't miss out on this unique chance to purchase a gorgeous new home priced significantly below the competition! (id:51737)
Property Details
| MLS® Number | X9301244 |
| Property Type | Single Family |
| Community Name | Picton |
| AmenitiesNearBy | Park |
| Features | Level Lot, Sump Pump |
| ParkingSpaceTotal | 6 |
Building
| BathroomTotal | 3 |
| BedroomsAboveGround | 4 |
| BedroomsTotal | 4 |
| Appliances | Water Heater |
| BasementDevelopment | Unfinished |
| BasementType | Full (unfinished) |
| ConstructionStyleAttachment | Detached |
| CoolingType | Central Air Conditioning |
| ExteriorFinish | Brick, Vinyl Siding |
| FoundationType | Poured Concrete |
| HalfBathTotal | 1 |
| HeatingFuel | Natural Gas |
| HeatingType | Forced Air |
| StoriesTotal | 2 |
| Type | House |
| UtilityWater | Municipal Water |
Parking
| Attached Garage |
Land
| Acreage | No |
| FenceType | Fenced Yard |
| LandAmenities | Park |
| Sewer | Sanitary Sewer |
| SizeDepth | 114 Ft ,9 In |
| SizeFrontage | 49 Ft ,2 In |
| SizeIrregular | 49.21 X 114.82 Ft |
| SizeTotalText | 49.21 X 114.82 Ft|under 1/2 Acre |
Rooms
| Level | Type | Length | Width | Dimensions |
|---|---|---|---|---|
| Second Level | Bathroom | -1.0 | ||
| Second Level | Bedroom 2 | 3.68 m | 3.84 m | 3.68 m x 3.84 m |
| Second Level | Bedroom 3 | 3.68 m | 3.73 m | 3.68 m x 3.73 m |
| Second Level | Bedroom 4 | 3.07 m | 3.33 m | 3.07 m x 3.33 m |
| Main Level | Kitchen | 3.05 m | 3.74 m | 3.05 m x 3.74 m |
| Main Level | Bathroom | Measurements not available | ||
| Main Level | Living Room | 4.17 m | 6.83 m | 4.17 m x 6.83 m |
| Main Level | Dining Room | 3.05 m | 3.12 m | 3.05 m x 3.12 m |
| Main Level | Primary Bedroom | 3.35 m | 4.57 m | 3.35 m x 4.57 m |
| Main Level | Laundry Room | 1.89 m | 3.78 m | 1.89 m x 3.78 m |
| Main Level | Bathroom | Measurements not available | ||
| Main Level | Bathroom | Measurements not available |
Utilities
| Cable | Installed |
| Sewer | Installed |
https://www.realtor.ca/real-estate/27369799/10-french-street-prince-edward-county-picton-picton
Interested?
Contact us for more information




























