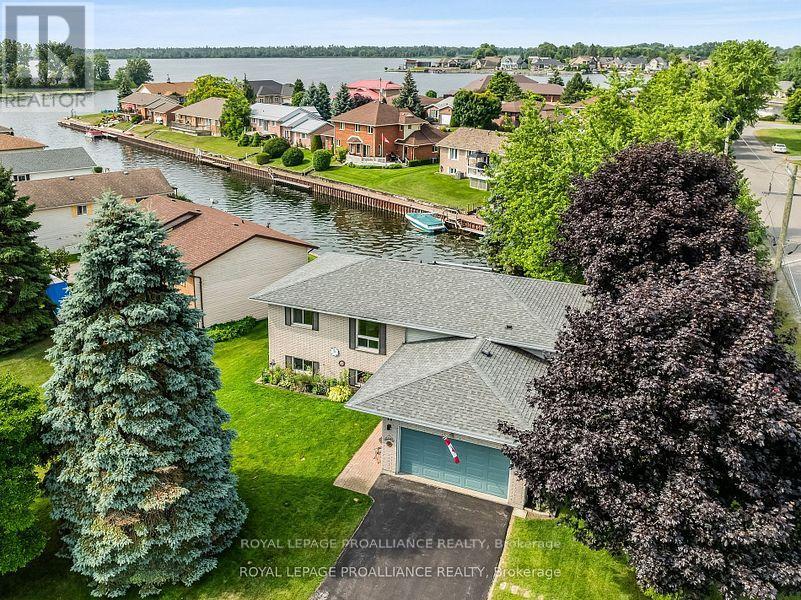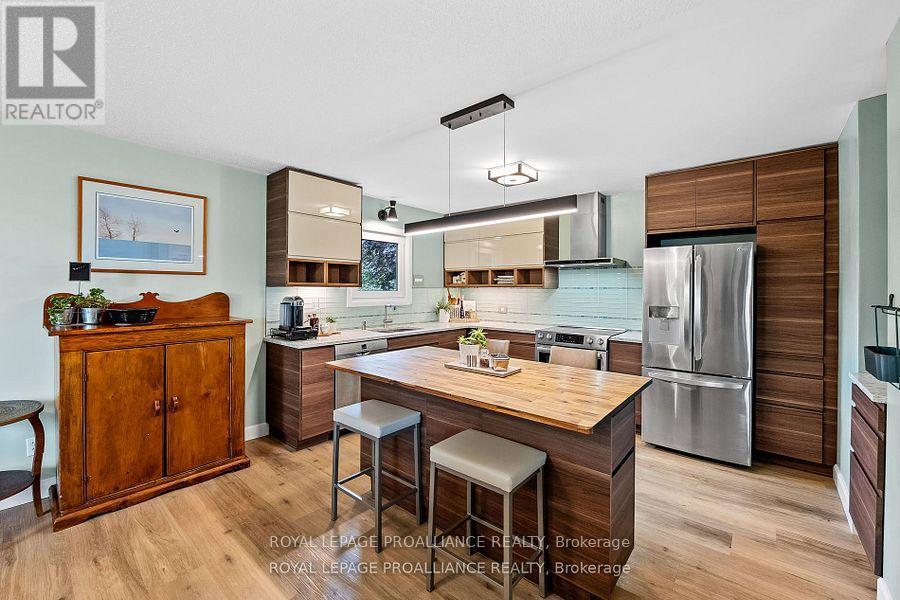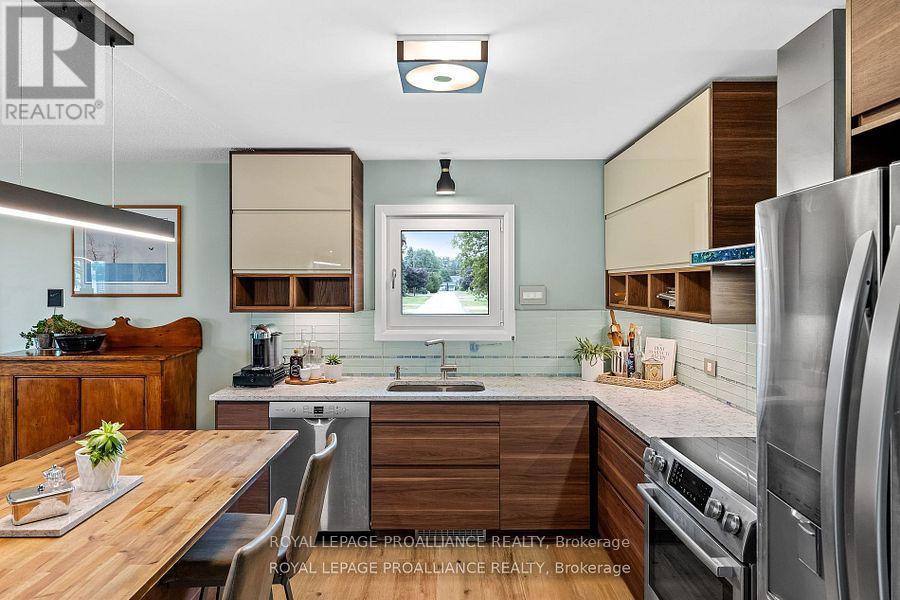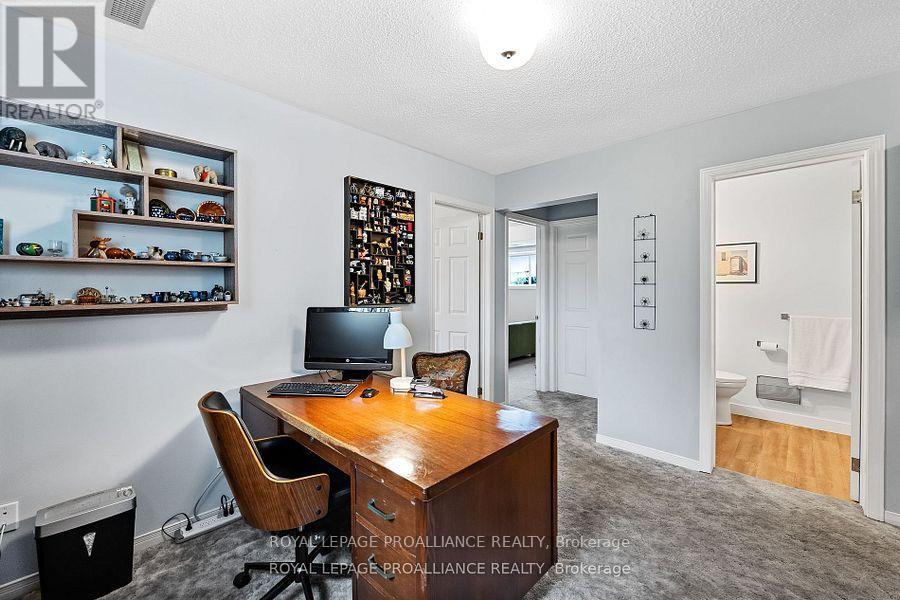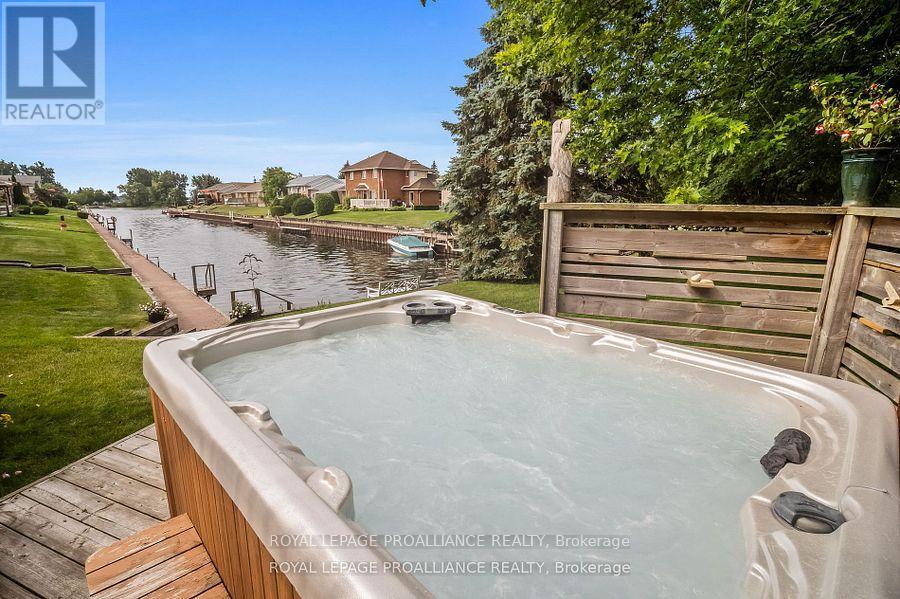3 Bedroom
2 Bathroom
1099.9909 - 1499.9875 sqft
Raised Bungalow
Fireplace
Central Air Conditioning
Forced Air
Waterfront
Lawn Sprinkler, Landscaped
$799,900
Live on the water! Welcome to 1 Wendy's Lane, a beautiful property perfect for boating enthusiasts, situated in Brighton Bay Estates on the shores of Lake Ontario. Offering a sheltered canal with your very own docks and waterfront area, enjoy direct access to Presqu'ile Bay, Lake Ontario & the Trent System Waterway all summer long! This attractively updated, 3 bedroom & 2 bath home is positioned on an oversized lot facing green space, offering a perfect blend of modern amenities with the natural beauty of waterfront living. Numerous updates recently added, so all you need to do is move in and enjoy your new life! Newer decor kitchen features quartz countertops, modern lighting, an island with breakfast bar and high-end appliances. The open-concept design, with new Karndean Korlock luxury vinyl flooring providing both style and durability, flows seamlessly into the dining room area elegantly accented with glass railings. The Great Room is a cozy retreat complete with natural gas fireplace. From here, patio doors lead out to the expansive deck, where you can enjoy outdoor living at it's finest. A private area is dedicated to the hard-wired hot tub, where you can relax while taking in the serene views. The massive Primary Bedroom on the main floor is a true sanctuary, complete with a dressing area and views of the water. European-style bathroom includes a new tilt-and-turn window and WI shower with a beautiful glass feature, adding luxury to your daily routine. The bright & spacious lower level provides additional living space with a large entertainment area featuring a wooden bar and cozy sitting area. Two additional bedrooms, 4pc bath, laundry room and an office/hobby space complete the interior of the home. Direct access to the attached garage and paved driveway. Notables include new Furnace ('24) w/10yr warranty & AC ('24), under-deck dry storage, irrigation system, new sump pump, leaf gutters and so much more! *CLICK ON MORE PHOTOS FOR VIRTUAL TOUR & VIDEO* (id:51737)
Open House
This property has open houses!
Starts at:
12:00 pm
Ends at:
1:00 pm
Property Details
|
MLS® Number
|
X10432565 |
|
Property Type
|
Single Family |
|
Community Name
|
Brighton |
|
AmenitiesNearBy
|
Beach, Marina, Park |
|
CommunityFeatures
|
Fishing, Community Centre |
|
Features
|
Waterway |
|
ParkingSpaceTotal
|
11 |
|
Structure
|
Deck, Shed, Dock |
|
ViewType
|
View Of Water, Direct Water View |
|
WaterFrontType
|
Waterfront |
Building
|
BathroomTotal
|
2 |
|
BedroomsAboveGround
|
1 |
|
BedroomsBelowGround
|
2 |
|
BedroomsTotal
|
3 |
|
Amenities
|
Fireplace(s) |
|
Appliances
|
Hot Tub |
|
ArchitecturalStyle
|
Raised Bungalow |
|
BasementDevelopment
|
Finished |
|
BasementType
|
Full (finished) |
|
ConstructionStyleAttachment
|
Detached |
|
CoolingType
|
Central Air Conditioning |
|
ExteriorFinish
|
Brick, Vinyl Siding |
|
FireProtection
|
Smoke Detectors |
|
FireplacePresent
|
Yes |
|
FireplaceTotal
|
1 |
|
FoundationType
|
Block |
|
HeatingFuel
|
Natural Gas |
|
HeatingType
|
Forced Air |
|
StoriesTotal
|
1 |
|
SizeInterior
|
1099.9909 - 1499.9875 Sqft |
|
Type
|
House |
|
UtilityWater
|
Municipal Water |
Parking
Land
|
AccessType
|
Year-round Access, Private Docking |
|
Acreage
|
No |
|
LandAmenities
|
Beach, Marina, Park |
|
LandscapeFeatures
|
Lawn Sprinkler, Landscaped |
|
Sewer
|
Sanitary Sewer |
|
SizeDepth
|
231 Ft ,8 In |
|
SizeFrontage
|
120 Ft ,4 In |
|
SizeIrregular
|
120.4 X 231.7 Ft ; 115.77 Ft X 231.62 Ft X 33.07 Ft X 65.67 |
|
SizeTotalText
|
120.4 X 231.7 Ft ; 115.77 Ft X 231.62 Ft X 33.07 Ft X 65.67|under 1/2 Acre |
|
ZoningDescription
|
R1 |
Rooms
| Level |
Type |
Length |
Width |
Dimensions |
|
Basement |
Other |
3.45 m |
1.83 m |
3.45 m x 1.83 m |
|
Basement |
Bedroom 2 |
3.51 m |
3.45 m |
3.51 m x 3.45 m |
|
Basement |
Bedroom 3 |
3.45 m |
3.45 m |
3.45 m x 3.45 m |
|
Basement |
Laundry Room |
2.4 m |
3.56 m |
2.4 m x 3.56 m |
|
Basement |
Office |
3.51 m |
3.33 m |
3.51 m x 3.33 m |
|
Basement |
Recreational, Games Room |
7.2 m |
4.25 m |
7.2 m x 4.25 m |
|
Main Level |
Kitchen |
2.85 m |
4.39 m |
2.85 m x 4.39 m |
|
Main Level |
Dining Room |
3.69 m |
3.38 m |
3.69 m x 3.38 m |
|
Main Level |
Living Room |
4.82 m |
7.36 m |
4.82 m x 7.36 m |
|
Main Level |
Primary Bedroom |
7.44 m |
3.58 m |
7.44 m x 3.58 m |
Utilities
|
Cable
|
Available |
|
Sewer
|
Installed |
https://www.realtor.ca/real-estate/27669298/1-wendys-lane-brighton-brighton
