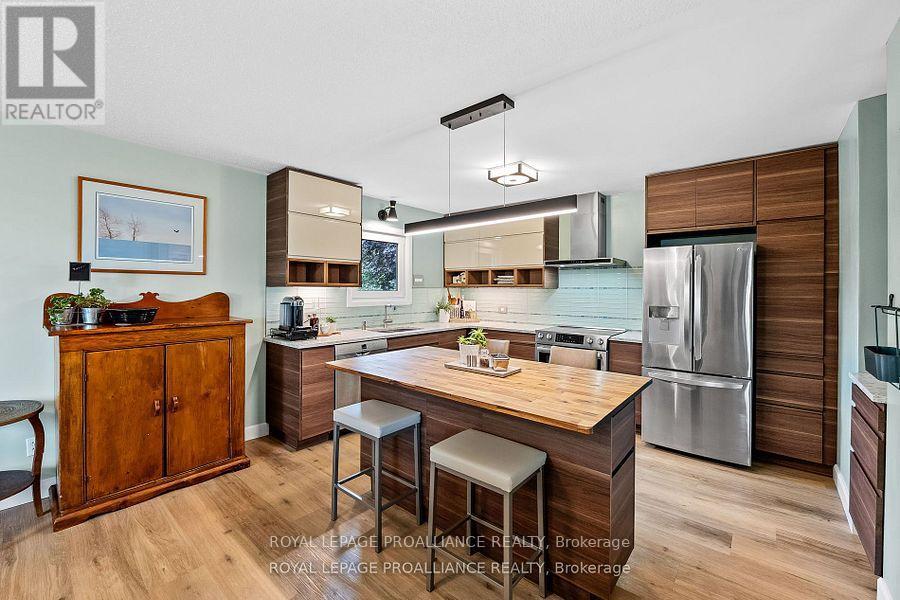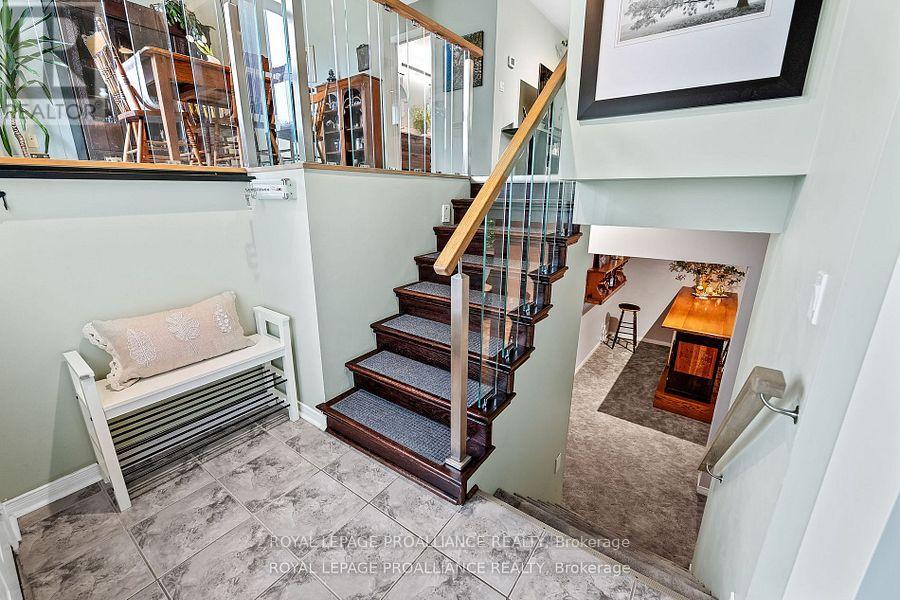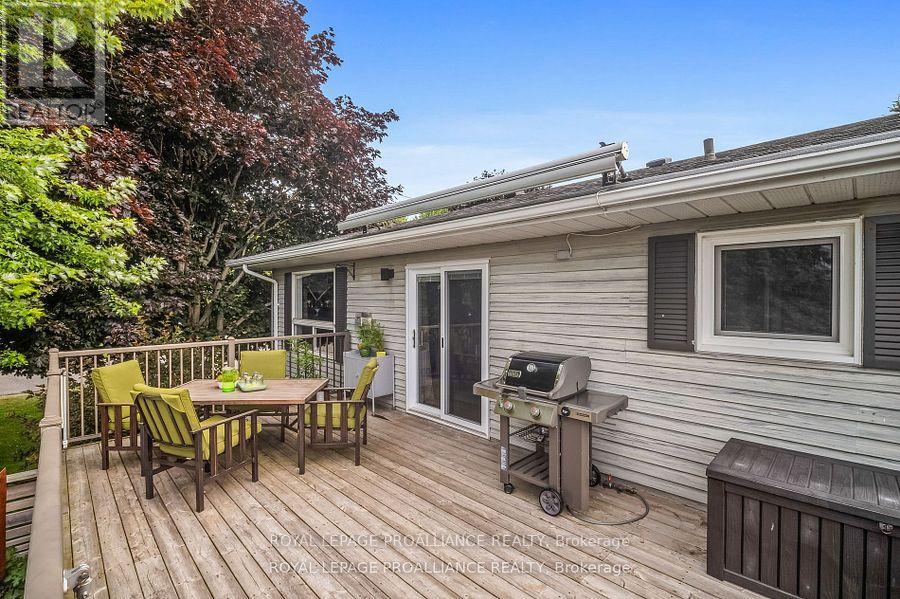3 Bedroom
2 Bathroom
1099.9909 - 1499.9875 sqft
Raised Bungalow
Fireplace
Central Air Conditioning
Forced Air
Waterfront
Lawn Sprinkler, Landscaped
$849,900
Welcome to 1 Wendy's Lane, a beautiful waterfront property perfect for boating enthusiasts, situated in Brighton Bay Estates on the shores of Lake Ontario. Offering a sheltered canal with your very own docks and 65ft waterfront, enjoy direct access to Presqu'ile Bay, Lake Ontario and the Trent System Waterway all summer long! This attractively updated, 3 bedroom 2 bath home is positioned on an oversized lot facing green space, offering a perfect blend of modern amenities with the natural beauty of waterfront living. Numerous updates have been recently added, so all you need to do is move in & enjoy your new life! Newer decor kitchen features quartz countertops, modern lighting, an island with breakfast bar & high-end appliances. The open-concept design, with new Karndean Korlock luxury vinyl flooring providing both style and durability, flows seamlessly into the dining room area elegantly accented with glass railings. The Great Room is a cozy retreat complete with natural gas fireplace. From here, patio doors lead out to the expansive deck, where you can enjoy outdoor living at it's finest. A private area is dedicated to the hard-wired hot tub, where you can relax while taking in the serene views. The massive Primary Bedroom on the main floor is a true sanctuary, complete with a dressing area and views of the water. European-style bathroom includes a new tilt-and-turn window and WI shower with a beautiful glass feature, adding luxury to your daily routine. The bright & spacious lower level provides additional living space with a large entertainment area featuring a wooden bar and cozy sitting area. Two additional bedrooms, 4pc bath, laundry room and an office/hobby space complete the interior of the home. Direct access to the attached garage and paved driveway. Notables include new Furnace & AC ('24) w/10 yr warranty, under-deck dry storage, irrigation system from lake, new sump pump, leaf gutters and so much more! *CLICK ON MORE PHOTOS FOR VIRTUAL TOUR & VIDEO* (id:51737)
Property Details
|
MLS® Number
|
X9389809 |
|
Property Type
|
Single Family |
|
Community Name
|
Brighton |
|
AmenitiesNearBy
|
Beach, Marina, Park, Schools |
|
CommunityFeatures
|
Fishing, Community Centre |
|
EquipmentType
|
Water Heater |
|
Features
|
Waterway |
|
ParkingSpaceTotal
|
11 |
|
RentalEquipmentType
|
Water Heater |
|
Structure
|
Deck, Shed, Dock |
|
ViewType
|
View Of Water, Direct Water View |
|
WaterFrontType
|
Waterfront |
Building
|
BathroomTotal
|
2 |
|
BedroomsAboveGround
|
1 |
|
BedroomsBelowGround
|
2 |
|
BedroomsTotal
|
3 |
|
Amenities
|
Fireplace(s) |
|
Appliances
|
Hot Tub, Dishwasher, Dryer, Refrigerator, Stove, Washer, Water Softener, Window Coverings |
|
ArchitecturalStyle
|
Raised Bungalow |
|
BasementDevelopment
|
Finished |
|
BasementType
|
Full (finished) |
|
ConstructionStyleAttachment
|
Detached |
|
CoolingType
|
Central Air Conditioning |
|
ExteriorFinish
|
Brick, Vinyl Siding |
|
FireProtection
|
Smoke Detectors |
|
FireplacePresent
|
Yes |
|
FireplaceTotal
|
1 |
|
FoundationType
|
Block |
|
HeatingFuel
|
Natural Gas |
|
HeatingType
|
Forced Air |
|
StoriesTotal
|
1 |
|
SizeInterior
|
1099.9909 - 1499.9875 Sqft |
|
Type
|
House |
|
UtilityWater
|
Municipal Water |
Parking
Land
|
AccessType
|
Year-round Access, Private Docking |
|
Acreage
|
No |
|
LandAmenities
|
Beach, Marina, Park, Schools |
|
LandscapeFeatures
|
Lawn Sprinkler, Landscaped |
|
Sewer
|
Sanitary Sewer |
|
SizeDepth
|
231 Ft ,8 In |
|
SizeFrontage
|
120 Ft ,4 In |
|
SizeIrregular
|
120.4 X 231.7 Ft ; 115.77 Ft X 231.62 Ft X 33.07 Ft X 65.67 |
|
SizeTotalText
|
120.4 X 231.7 Ft ; 115.77 Ft X 231.62 Ft X 33.07 Ft X 65.67|under 1/2 Acre |
|
ZoningDescription
|
R1 |
Rooms
| Level |
Type |
Length |
Width |
Dimensions |
|
Basement |
Other |
1.85 m |
3.68 m |
1.85 m x 3.68 m |
|
Basement |
Bedroom 2 |
3.55 m |
3.61 m |
3.55 m x 3.61 m |
|
Basement |
Bedroom 3 |
3.54 m |
3.54 m |
3.54 m x 3.54 m |
|
Basement |
Laundry Room |
3.59 m |
2.48 m |
3.59 m x 2.48 m |
|
Basement |
Office |
3.4 m |
3.6 m |
3.4 m x 3.6 m |
|
Basement |
Recreational, Games Room |
4.24 m |
7.19 m |
4.24 m x 7.19 m |
|
Main Level |
Kitchen |
2.88 m |
4.52 m |
2.88 m x 4.52 m |
|
Main Level |
Dining Room |
4.71 m |
3.42 m |
4.71 m x 3.42 m |
|
Main Level |
Living Room |
4.93 m |
7.47 m |
4.93 m x 7.47 m |
|
Main Level |
Primary Bedroom |
7.55 m |
3.66 m |
7.55 m x 3.66 m |
Utilities
|
Cable
|
Available |
|
Sewer
|
Installed |
https://www.realtor.ca/real-estate/27523696/1-wendys-lane-brighton-brighton








































