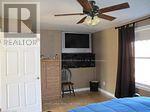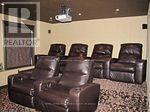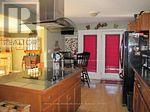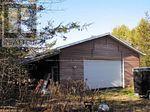1 W - 1521 County Road Greater Napanee, Ontario K7R 3L1
$5,470,000
Listed for the best offer. 74 acres of land with a charming bungalow is located on the south lane of HWY 401. Situated between Kingston and Belleville, just 5 minutes drive from the growing Napanee town. Perfect opportunity for Investors and Developers. Easy access to Highway 401. The zoning permits certain residential and commercial uses. About the House, spacious kitchen opens to the living and dining areas, perfect for large gatherings. The main floor features two sizable bedrooms and a bathroom with a separate jet tub and shower. The basement offers a cozy retreat with a rec room/games room and a home theater. You can walk out from the basement to a large screened deck, enjoyable year-round. **** EXTRAS **** Additional features include a 48' x 32' garage/workshop, and a storage shed. Pictures are from the previous listing. Tenanted, but vacant possession can be arranged. (id:51737)
Property Details
| MLS® Number | X9039785 |
| Property Type | Single Family |
| Features | Wooded Area |
| ParkingSpaceTotal | 15 |
Building
| BathroomTotal | 2 |
| BedroomsAboveGround | 2 |
| BedroomsTotal | 2 |
| Appliances | Dishwasher, Oven, Refrigerator, Stove |
| ArchitecturalStyle | Bungalow |
| BasementDevelopment | Finished |
| BasementType | Full (finished) |
| ConstructionStyleAttachment | Detached |
| CoolingType | Central Air Conditioning |
| ExteriorFinish | Vinyl Siding |
| FoundationType | Concrete |
| HalfBathTotal | 1 |
| HeatingFuel | Natural Gas |
| HeatingType | Forced Air |
| StoriesTotal | 1 |
| Type | House |
Parking
| Detached Garage |
Land
| Acreage | Yes |
| Sewer | Septic System |
| SizeDepth | 1763 Ft |
| SizeFrontage | 1910 Ft ,10 In |
| SizeIrregular | 1910.85 X 1763.08 Ft ; 74.10 Acres Total Area 304,597 M2 |
| SizeTotalText | 1910.85 X 1763.08 Ft ; 74.10 Acres Total Area 304,597 M2|50 - 100 Acres |
Rooms
| Level | Type | Length | Width | Dimensions |
|---|---|---|---|---|
| Lower Level | Bathroom | Measurements not available | ||
| Lower Level | Recreational, Games Room | 6.22 m | 6.7 m | 6.22 m x 6.7 m |
| Lower Level | Laundry Room | 1.34 m | 2.23 m | 1.34 m x 2.23 m |
| Lower Level | Utility Room | Measurements not available | ||
| Main Level | Kitchen | 3.37 m | 6.47 m | 3.37 m x 6.47 m |
| Main Level | Dining Room | 3.4 m | 5.79 m | 3.4 m x 5.79 m |
| Main Level | Primary Bedroom | 3.32 m | 5.43 m | 3.32 m x 5.43 m |
| Main Level | Bedroom | 3.63 m | 3.65 m | 3.63 m x 3.65 m |
| Main Level | Bathroom | Measurements not available |
https://www.realtor.ca/real-estate/27174328/1-w-1521-county-road-greater-napanee
Interested?
Contact us for more information























