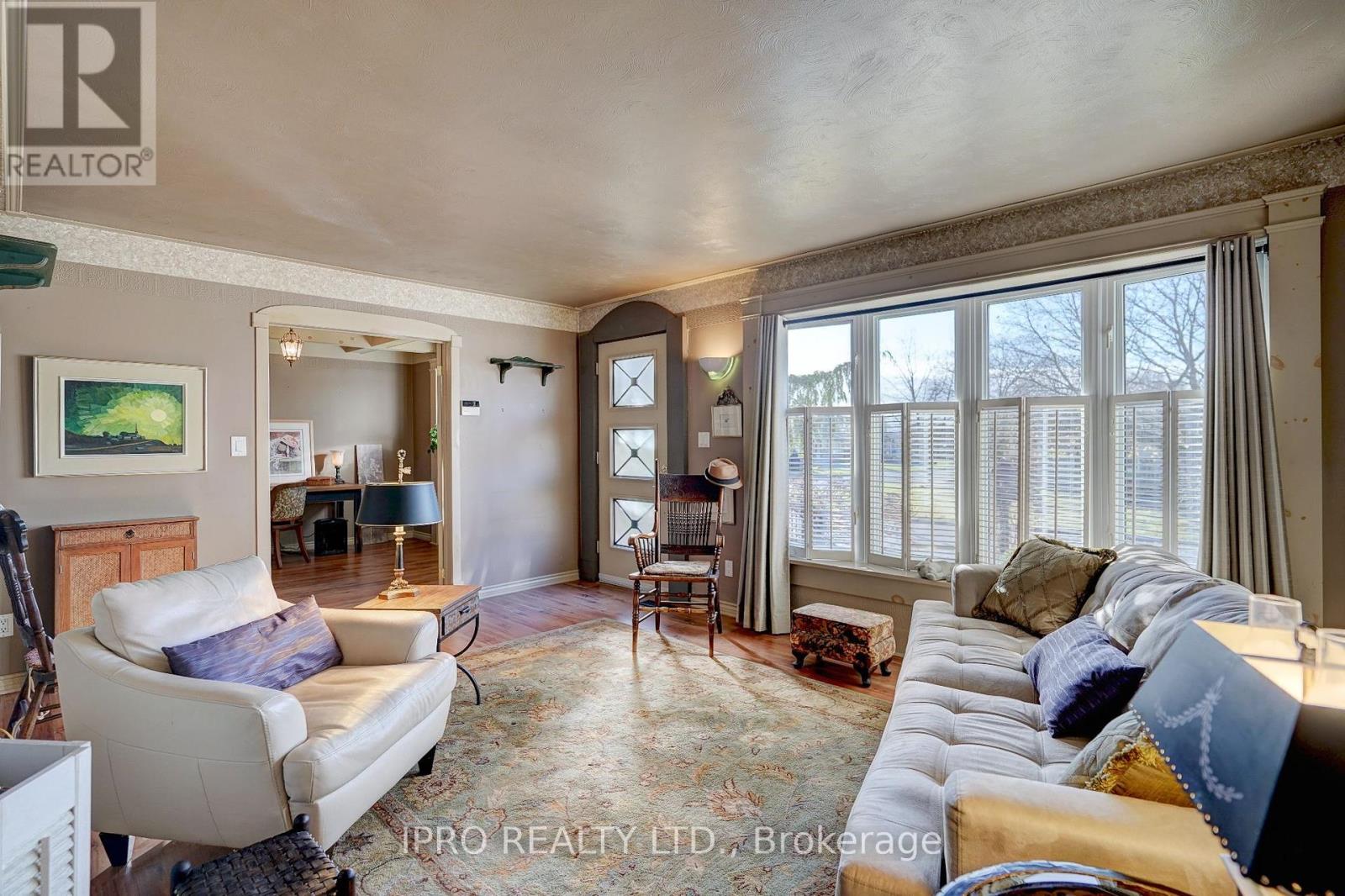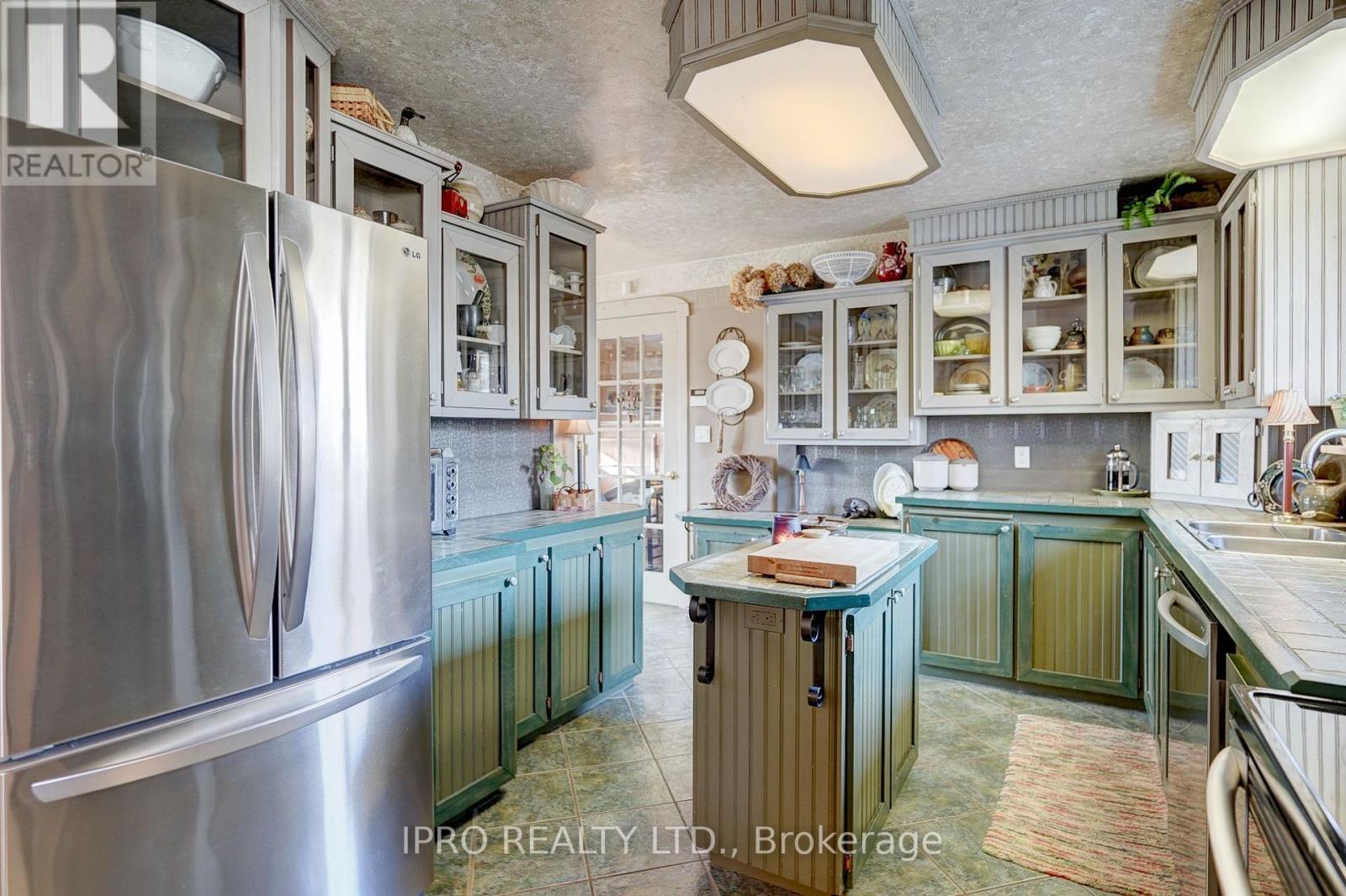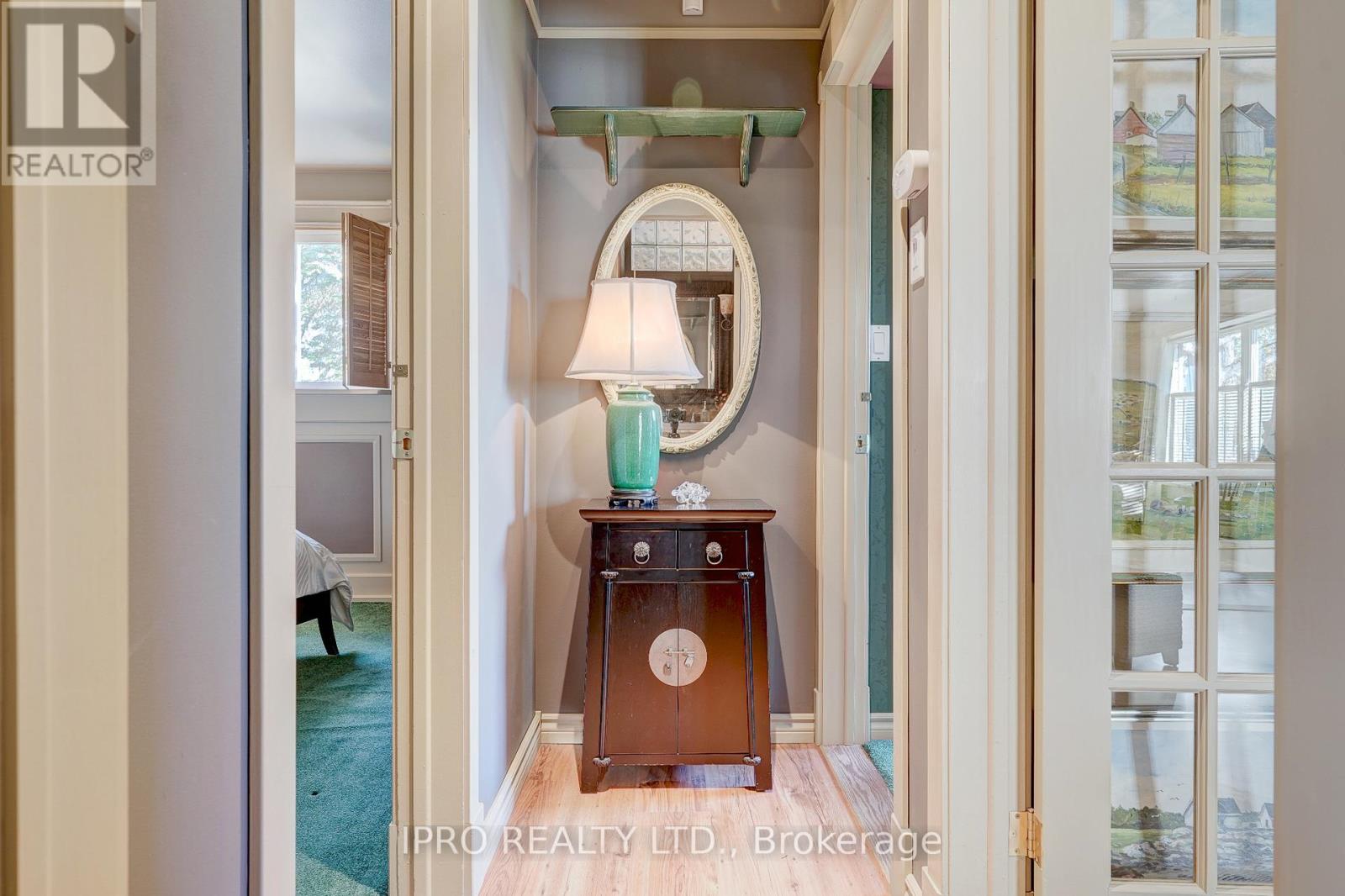1 Mcquade Drive Quinte West, Ontario K8V 2G2
$539,885
Welcome to 1 Mcquade Drive. This beautifully maintained home is nestled on the corner of a mature neighbourhood. This 2+2 bedroom and 2 bathroom home is surrounded by mature landscaping and has a fenced enclosed backyard with a large deck. The main floor offers a living room, office, 2 bedrooms, bathroom and spacious eat in kitchen. The kitchen features ceramic countertops, upgraded stainless steel appliances, a wine cellar and is perfect for hosting. Downstairs you will find a spacious basement which offers floating vinyl flooring throughout, a large family room that features a built in TV unit and gas fireplace, 2 generous sized bedrooms, laundry room and a four-piece bedroom. The home is located 5 minutes from CFB Trenton/401/YMCA with pool and Shoeless Joes. Whether starting out, or just simply looking for your forever home, this home is turnkey ready. **** EXTRAS **** Hammock, Barbeque, 2x bed frames in basement, built in tv unit. (id:51737)
Property Details
| MLS® Number | X10434035 |
| Property Type | Single Family |
| Features | Paved Yard |
| ParkingSpaceTotal | 7 |
| Structure | Deck, Patio(s), Shed |
Building
| BathroomTotal | 2 |
| BedroomsAboveGround | 2 |
| BedroomsBelowGround | 2 |
| BedroomsTotal | 4 |
| Amenities | Fireplace(s) |
| Appliances | Dishwasher, Dryer, Microwave, Refrigerator, Stove, Washer |
| ArchitecturalStyle | Bungalow |
| BasementDevelopment | Finished |
| BasementType | Full (finished) |
| ConstructionStyleAttachment | Detached |
| CoolingType | Central Air Conditioning |
| ExteriorFinish | Brick, Stone |
| FireplacePresent | Yes |
| FireplaceTotal | 1 |
| FlooringType | Laminate, Porcelain Tile, Tile, Vinyl |
| FoundationType | Block |
| HeatingFuel | Natural Gas |
| HeatingType | Heat Pump |
| StoriesTotal | 1 |
| SizeInterior | 1099.9909 - 1499.9875 Sqft |
| Type | House |
| UtilityWater | Municipal Water |
Parking
| Attached Garage | |
| RV |
Land
| Acreage | No |
| LandscapeFeatures | Landscaped |
| Sewer | Sanitary Sewer |
| SizeDepth | 100 Ft |
| SizeFrontage | 55 Ft |
| SizeIrregular | 55 X 100 Ft |
| SizeTotalText | 55 X 100 Ft |
Rooms
| Level | Type | Length | Width | Dimensions |
|---|---|---|---|---|
| Basement | Laundry Room | 3.3 m | 3.6 m | 3.3 m x 3.6 m |
| Basement | Bathroom | Measurements not available | ||
| Basement | Family Room | 6.7 m | 4.5 m | 6.7 m x 4.5 m |
| Basement | Bedroom 3 | 4 m | 1.6 m | 4 m x 1.6 m |
| Basement | Bedroom 4 | Measurements not available | ||
| Main Level | Living Room | 5.2 m | 3.6 m | 5.2 m x 3.6 m |
| Main Level | Office | 3.4 m | 3.6 m | 3.4 m x 3.6 m |
| Main Level | Kitchen | 6.4 m | 3.3 m | 6.4 m x 3.3 m |
| Main Level | Dining Room | 4 m | 2.2 m | 4 m x 2.2 m |
| Main Level | Primary Bedroom | 3.2 m | 3.6 m | 3.2 m x 3.6 m |
| Main Level | Bedroom 2 | 3 m | 3.3 m | 3 m x 3.3 m |
| Main Level | Bathroom | Measurements not available |
Utilities
| Cable | Available |
| Sewer | Installed |
https://www.realtor.ca/real-estate/27672821/1-mcquade-drive-quinte-west
Interested?
Contact us for more information









































