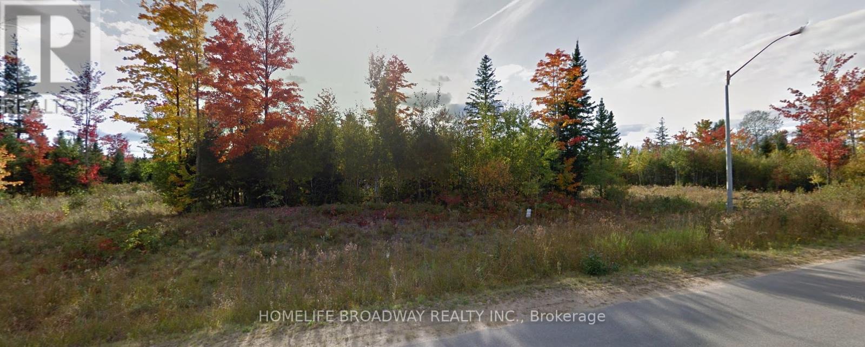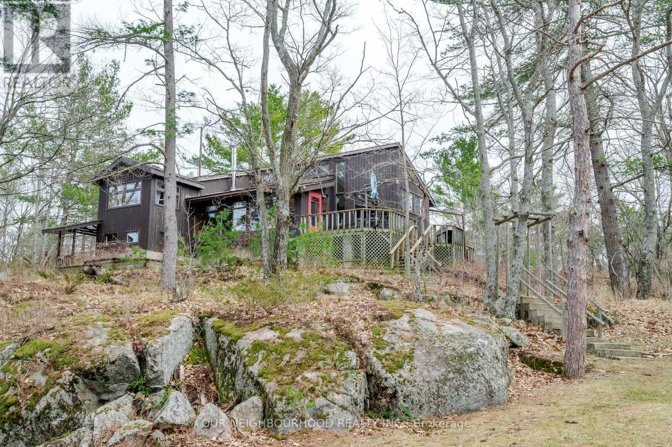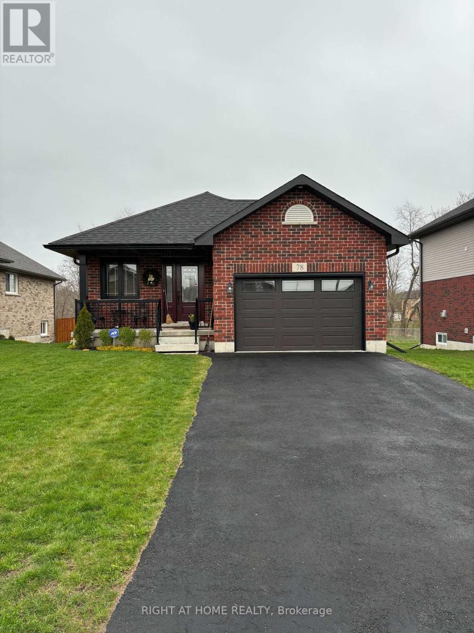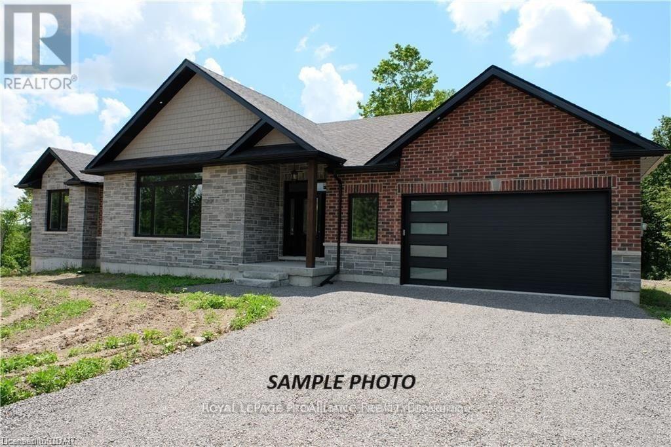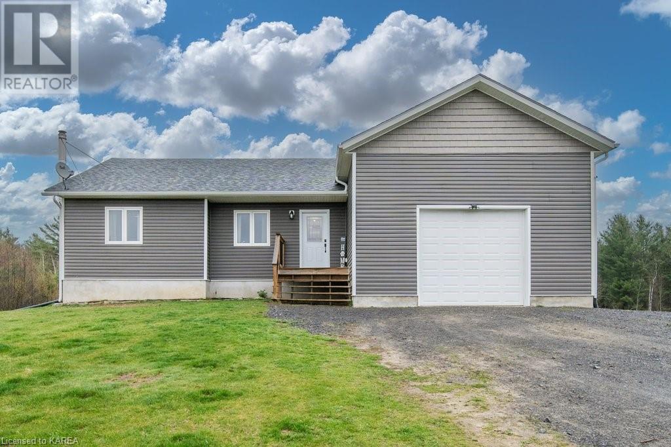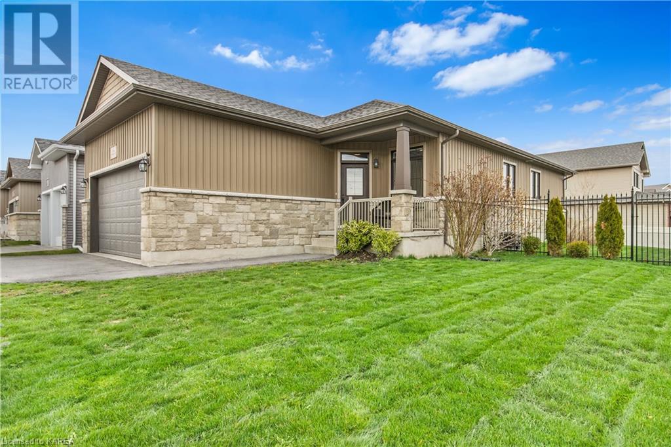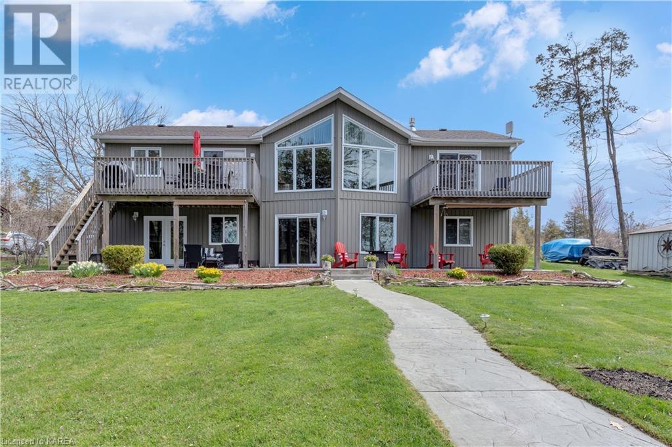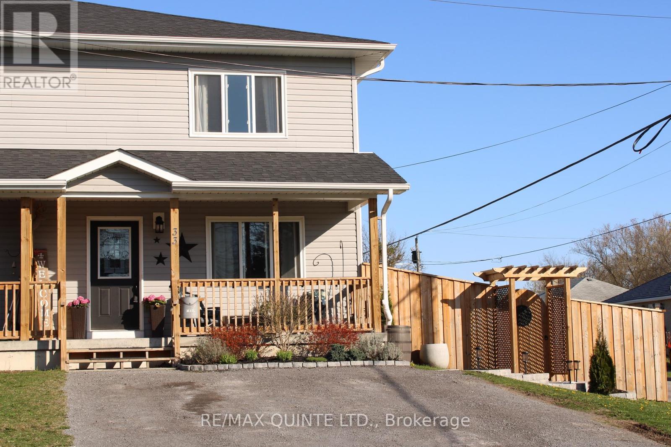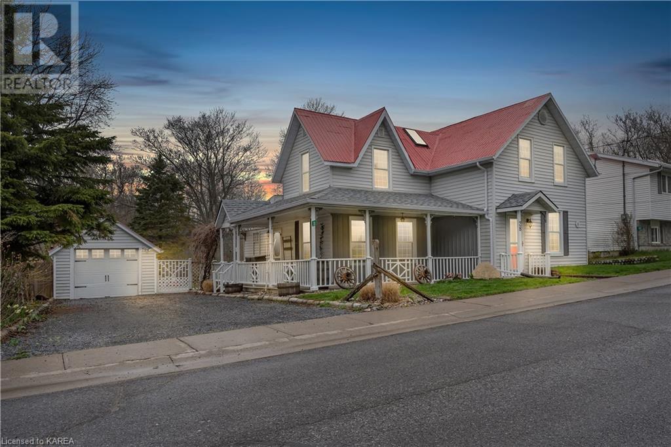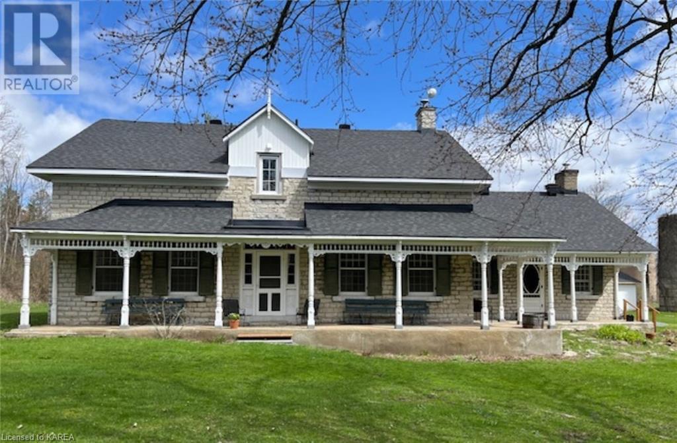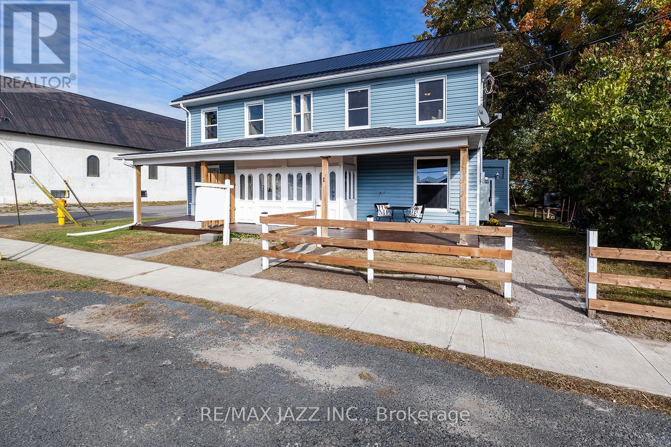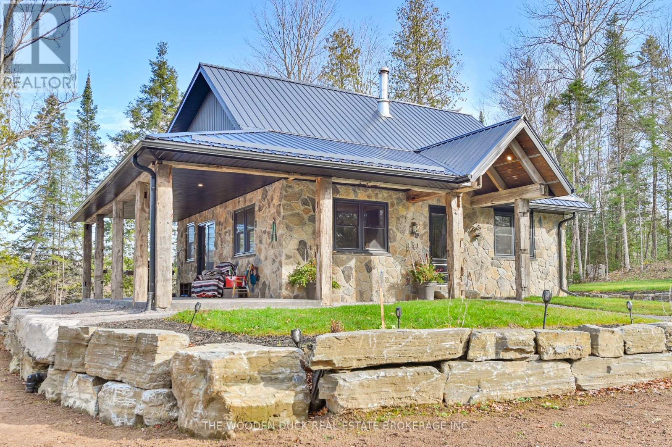Search Houses for Sale in the Quinte Area, Trent Hills, and Prince Edward County
Browse the latest MLS real estate listings and homes for sale in Quinte, Trent Hills, and Prince Edward County to find your next home, or home away from home. Our communities offer great options for full-time residents, vacationers, and investors.
Newest homes for sale on MLS
Hastings and Northumberland Counties are home to some of the most beautiful and sought after communities in Canada including the famous Prince Edward County, trendy Trent Hills, and the home of CFB Trenton, Quinte West. Search the newest MLS listings and homes for sale below, filter the search criteria to find the home perfect for you, and book showings directly from our website.
Lot 19 Nicklaus Dr
Bancroft, Ontario
Attention! Opportunity for Toronto/GTA Ontario Land Investors + House Builders! This LOT is the one you've been waiting for! Build your Large Dream Home OR Custom Tiny Home in the Upscale + Scenic Bancroft Ridge Golf & Lifestyle Community! Drive Only Minutes to Shopping, Groceries, Hospital, Schools, Lakes + the Conveniences of Bancroft. You're just steps away to the Golf Course + the Heritage Trail for ATV's + Snowmobiles! Some of the Neighbours Down The Road Have Already Built Their Homes, So It's Time To Build Yours! Hydro/Electricity + Municipal Water at the Lot Line! Good Cell Service + High Speed Internet Available in the area! 4 Season Road with Street Lights! **** EXTRAS **** Hydro/Electricity and Municipal Water Is Available At The Lot Line!Good Cellphone Reception/Cellular Service!High Speed Internet is also Available.Property is Located on a Four Seasons Road with Street Lights!Already Homes Built on the Road (id:51737)
Homelife Broadway Realty Inc.
1178 Duck Pond Rd
Douro-Dummer, Ontario
Escape to your private oasis on the picturesque Stoney Lake! This 4-season home rests on 1.38 acres and 670ft of waterfront, offering stunning views that will take your breath away. Vaulted ceilings throughout add a touch of grandeur to the open-concept living and dining area, perfect for gatherings and complemented by a floor to ceiling fireplace for chilly nights. The Primary bedroom boasts an incredible panoramic view of the lake and surrounding nature, providing a tranquil retreat for relaxation. The real gem of this property is the expansive 24x40ft Bunkie with just over 1000 sq ft of additional living space and radiant in floor heating, it provides 2 additional bedrooms, a 3-piece bathroom with garburator toilet, and a massive games room. This versatile space is perfect for hosting guests or as a separate retreat for everyone to enjoy. With a large dock for your boat and water toys plus plenty of space for outdoor activities, this property truly has it all! Close to the Boat Launch, Stoney Lake Market & 25mins to Lakefield. Privately maintained road at approx. $600/yr. **** EXTRAS **** High Efficiency Furnace, New Dock with undermount fans in water. Majority of furniture can included if desired. All Appliances Sold As Is *Seller and Listing Agent do not warrant the retrofit status of the Bunkie. (id:51737)
Our Neighbourhood Realty Inc.
78 Helen St S
Asphodel-Norwood, Ontario
Looking to call NORWOOD home? Here is the perfect opportunity, this immaculate lightly lived in 4 bedroom 3 bath bungalow in a quiet neighborhood. Elegantly flowing design for convenience and comfort with open concept leading to the deck and manicured landscaped yard and gardens inviting entertaining and warm family functions. With 4 large bedrooms and the master boasting a large ensuite, the lower level provides all the potential for an in-law suite. The paved drive and attached garage add to the complete finishing touches. The town offer many amenities, schools, shopping, banks recreation. As well as being only 20 minutes to Peterborough and 1 hour and 15 minutes to Toronto. (id:51737)
Right At Home Realty
0 County Rd 8
Greater Napanee, Ontario
Stunning Custom Country Bungalow to be built on picturesque 2acre lot, 17min South of Napanee. Located near Hay Bay with easy access to the Glenora Ferry for travel into Prince Edward County. This Stone & vinyl Bungalow design offers 1503sqft on main lvl including: open concept kitchen, living & dining rms. Beautiful kitchen by William Design Co boasts a large island with seating & pantry with built-in cabinetry. 2 bdrms & 2 baths on main including: Primary with coffered ceiling, walk-in closet & 3pce. ensuite bath with glass/tile shower. Other features incl: main floor laundry, rear deck, cov. front porch & attached 2+ garage with man door. Great producing dug well already in place & lot dimensions 200ft x 440ft. Lot features a wooded area & part of pond on NW corner. Full Tarion New Home Warranty. Builder willing to finish the bsmt for additional cost or build to suit, depending on your needs. Home plan is suggestion only. Build your dream home with local builder DUROMAC HOMES. **** EXTRAS **** Floor Plans, Well record, Hydrogeological survey & lot survey available on file. (id:51737)
Royal LePage Proalliance Realty
4749 Snider Road
Verona, Ontario
Welcome to 4749 Snider Road. This walkout bungalow was built in 2018 and offers 3 bedrooms, 2 bathrooms and an open concept living style. On the main level you have a spacious entry that leads into the main living space, dining and kitchen. 3 bedrooms on the main level with a cheater ensuite for the primary bedroom. Thoughtfully designed with laundry on the main level for convenience. Interior access leads from the main level into the oversized garage with a 2 piece bathroom.. Downstairs you have a full walkout basement, boasting in natural light. The lower level is partially finished leaving room for a new owner to use this space to their needs. The lower level has a spacious utility room and a large storage room that has been roughed in for a third bathroom. This home sits on 3.4 acres of rolling natural landscape featuring a large detached barn, dog run and duck pond; perfect for kids, pets, entertaining and more! This home offers privacy while also having the convenience of access to amenities such as grocery, gas, golf, hardware, schools and more just minutes away in Verona. Photos and video can’t do this country home justice! (id:51737)
Royal LePage Proalliance Realty
154 Mcdonough Crescent Crescent
Amherstview, Ontario
This one's a beauty! Sitting on a vast corner lot with a fully fenced & landscaped yard, is this 'better than new' Amherstview bungalow! A modern open concept design provides ample living space on the main level- the large living room with rich hardwood, a vaulted ceiling and gas fireplace opens to the kitchen with center island w/ breakfast bar and the dining area with patio doors to the amazing yard space. Three bedrooms, the primary with an en-suite, and a second full bath are here on the main level. The lower level is huge- one of the best features of a bungalow design- with two additional bedrooms, a third full bath, an over sized family room, and the laundry room with plenty of storage or workshop space. New quality carpeting in the bedrooms and family room. Now back to the Outdoor space- where you'll love a sweet covered front porch, a poured concrete patio and gazebo in the rear yard, and a side fence that opens double wide if you needed access for any recreational toys! The double driveway and attached garage can be checked off of your 'wants' list too. This home is immaculate, finished top to bottom and should not be missed. Offering wonderful amenities, great schools and parks, a community centre and quick access to both the 401 and West end Kingston, you'll love this neighborhood almost as much as you'll love the home! (id:51737)
Royal LePage Proalliance Realty
502 Shermans Point Road
Greater Napanee, Ontario
Indulge in the epitome of waterfront living with this stunning modern bungalow nestled on an expansive lot boasting 100.96 ft of frontage on Long Reach in the Bay of Quinte. With over 2608 sq ft of meticulously designed living space, this home offers a lifestyle of luxury and comfort. Step into a world of modern elegance as you enter the spacious kitchen, complete with ample storage, a center island, & panoramic views of the landscaped gardens & waterfront. The seamless flow into the living room, adorned with stunning hardwood flooring, gas fireplace, & floor-to-ceiling windows, bathes the space in natural light & highlights the captivating waterfront vistas. The primary suite is a private oasis, featuring a luxurious 3-peice ensuite, a large walk in closet, & direct access to the deck overlooking the tranquil waters. Two additional bedrooms, thoughtfully positioned for privacy, share a beautifully appointed main bath. Entertain with ease in the fully finished walk-out basement, offering a guest bedroom, a sleek 3-peice bath, and a generously sized recreation room. The electric fireplace, wet bar & oversized windows create an inviting ambiance, while patio doors open to reveal the breathtaking grounds, firepit area, & expansive dock along the waterfront. Whether enjoying serene sunsets by the firepit, embarking on waterfront adventures from your dock, or simply relishing in the beauty of nature, this property presents endless opportunities for waterfront living. (id:51737)
RE/MAX Service First Realty Inc
33 Hannah St
Quinte West, Ontario
Meticulously maintained 5-bedroom, 3-bathroom semi-detached home boasting a charming front porch, spacious deck, and beautifully landscaped grounds. This cozy and welcoming home features a generously sized primary bedroom with a spacious walk-in closet and has many custom features top to bottom, inside and out. The well-planned kitchen with a central island offers a seamless flow to the welcoming living room and spacious dining area. The fenced backyard provides a secure space for children and pets, ideal for entertaining and the stylish 2 pc bath just inside the back door is super convenient! With two driveways accommodating up to 6 vehicles, a storage shed, and included appliances, this home prioritizes functionality and convenience. Conveniently situated near parks, schools, and shopping centers, and a stone's throw away from the river. This property, only 3 years young, presents a harmonious blend of sophistication and practicality, perfect for discerning buyers. Close proximity to 8 Wing Trenton, schools, parks, shopping and easy access to the 401 adds to the appeal of this exceptional home. Schedule your viewing today. (id:51737)
RE/MAX Quinte Ltd.
28 Choctaw Ridge Street
Yarker, Ontario
Nestled on a quiet dead end street directly on the Napanee River in the village of Yarker you'll find 28 Choctaw Ridge Street. Step into the main level of this charming home to find a well equipped kitchen with granite counters, island and plenty of cupboards, a dining area with patio doors overlooking the beautifully landscaped yard, the living room with cozy fireplace, a tastefully decorated 3 piece bath including a claw foot tub and laundry area. Finishing off this level is a sizeable additional living space that can easily be utilized as a 3rd bedroom or living room/ home office combo. Head upstairs to find the large primary bedroom with convenient ensuite and an additional bedroom. The unfinished lower level of this home houses the mechanicals, water treatment and built in shelving. Step outside to the wrap around decking onto the new concrete patio area where you can fully immerse yourself in the tranquil surroundings. Unwind by the outdoor fireplace or indulge in the wood-burning hot tub while overlooking the River. Topping off this great buy is a detached 1 vehicle garage, parking for 2 and a maintenance free metal roof. This home offers the peaceful serenity of waterfront living while being conveniently located just 15 minutes from Kingston and mere steps away from the scenic Cataraqui trail. (id:51737)
RE/MAX Finest Realty Inc.
2819 Railton Road
Sydenham, Ontario
Formal, yet inviting. Very private. This gracious 4000 sq ft limestone, built in 1850 and set on 16.86 acres, offers many of the original features such as trim, casings, doors and flooring. This five bedroom home has many unique features such as an exposed limestone wall in the kitchen, wide plank pine floors throughout most of the home and beamed ceiling in the summer kitchen with original hearth and bake stove, as well as newer pellet stove. Extensive updates and improvements in the last year include new kitchen cabinets, quartz countertops, fireclay sink and all new appliances. Both bathrooms have been completely remodeled. Grand parlour, hallway and stairway. Cozy family room with charming fireplace. New high-efficiency heat pump, new shingles on main part of house and workshop and new eavestroughs and fascia on house and attached garage. New water purification system and new hot water tank. This exceptional property also offers attached 24 x 36 garage with loft, 24 x 77 barn and separate 26 x 41 workshop. Only 4 minutes from the amenities of Sydenham and 15 minutes from the 401 at Kingston. Stroll up and down the newly gravelled laneway or spend hours on the large covered verandah overlooking the garden. Better yet, sit under one of the trees in the nearby grove by the barn. It is time to make memories in this beautiful place that will touch your heart. (id:51737)
Sutton Group-Masters Realty Inc Brokerage
91 Division St
Cramahe, Ontario
Fourplex! Seller is willing to consider Vendor Take Back. Great Opportunity For Investors To Purchase What Was Previously Known As The Grand Trunk Railway Hotel! Fourplex In Area Close To Amenities. Charming Front Porch. Each Of The Two Front Units Has Porch Access. Unit 1 Is 3 Bdrm, 1 Bath. Unit 2 is 3 Bdrm and 1x4 Pc Bath Plus 2x2 Pc Bath. Unit 3 Is 1 Bdrm Plus 1 Bedroom, 1 Bath and Unit 4 Is A Bachelor Pad. Large, Private Yard With Mature Trees. **** EXTRAS **** Metal Roof On Main Part of Home Recently Put On. (id:51737)
RE/MAX Jazz Inc.
142 Glanmire Lake Rd
Tudor & Cashel, Ontario
Privacy and character is in no short supply with this beautiful solar power off-grid cozy home on 3.8 acres. The exterior is stunning finished in fieldstone, handpicked locally, that continues inside on the floor to ceiling propane fireplace. The inside ceiling is full of character with rustic farmhouse tin and barn beams used for that true cabin in the woods feel. Make no mistake with 3 bedrooms, 2 bathrooms and a full walk-out basement, there is plenty of room. The main floor bedroom includes a walk-in closet and an ensuite providing the convenience of main floor living. Upstairs there are 2 more spacious bedrooms with a jack and jill bathroom. The kitchen has an open pantry and features propane and solar appliances. Heated by propane furnace and a wood stove giving you flexibility to use what most suits your lifestyle. ICF foundation from the ground to the roof for strength and insulation. You can't help but admire the love and craftsmanship that went into this home. Step outside and enjoy your stamped concrete porch while admiring the beauty that surrounds you. The Glanmire Creek surrounds 3/4 of the property making it ideal for birdwatching and an abundance of wildlife. **** EXTRAS **** Forced air Propane furnace, wood stove, propane tankless hot water and Solar system 17Kw with bank of Batteries. Property includes a chicken coop and a root cellar. (id:51737)
The Wooden Duck Real Estate Brokerage Inc.
