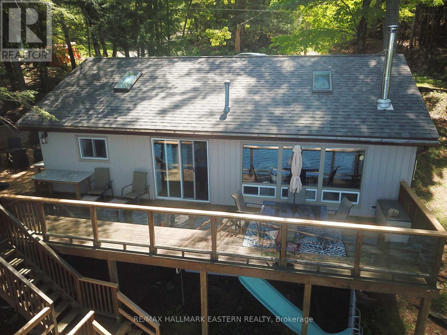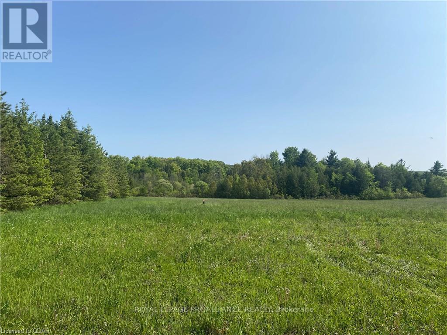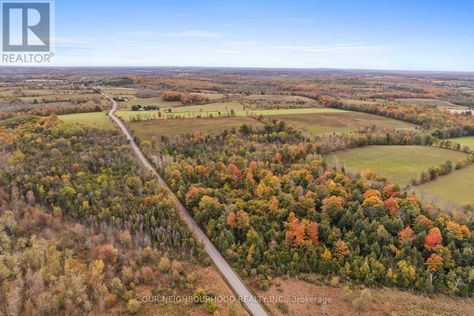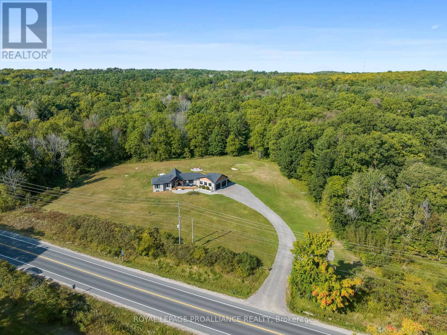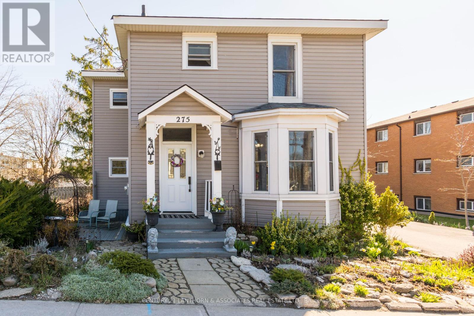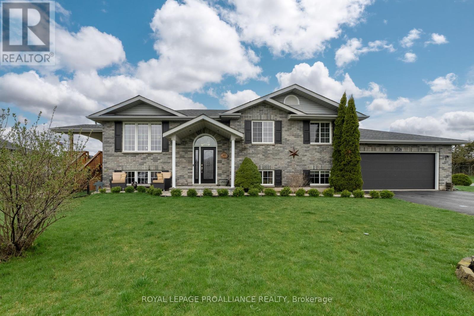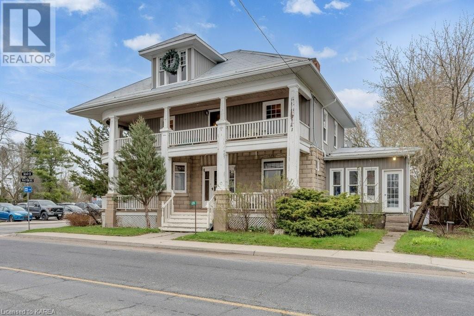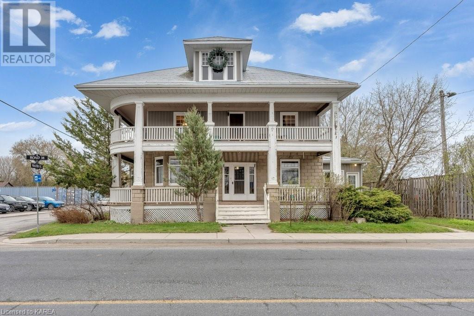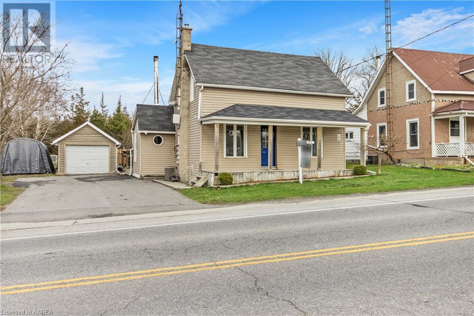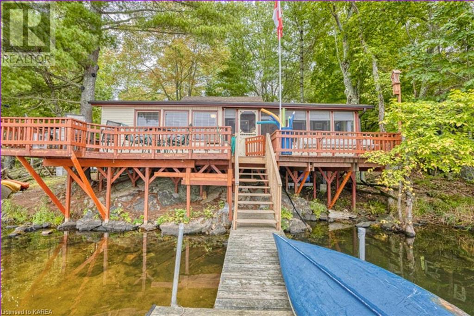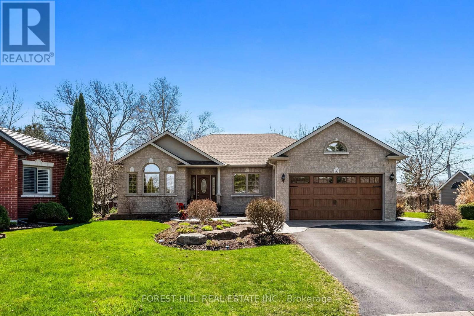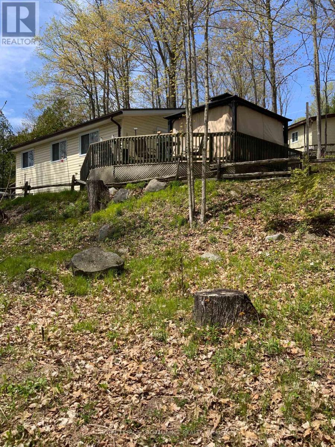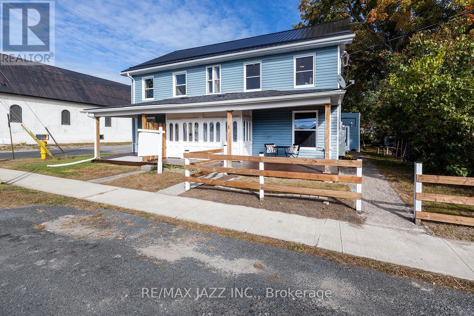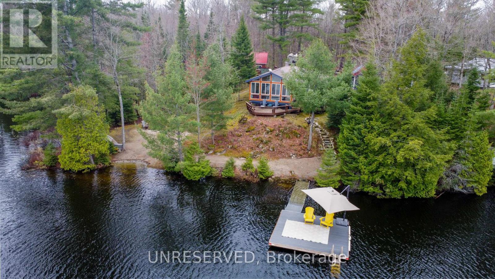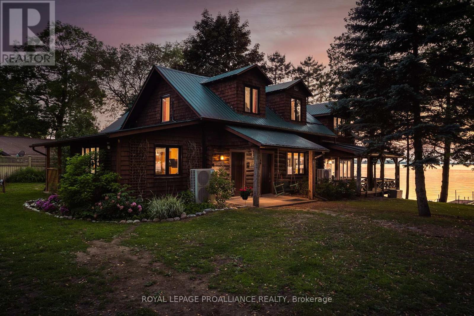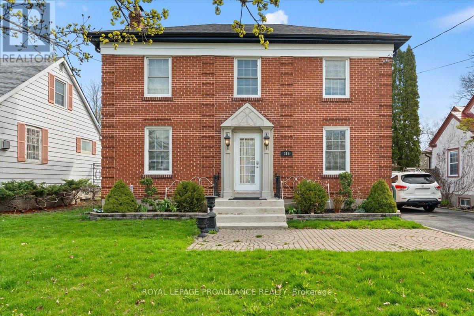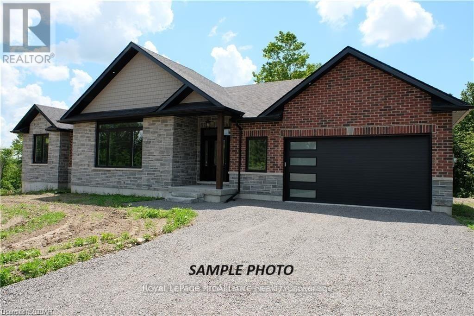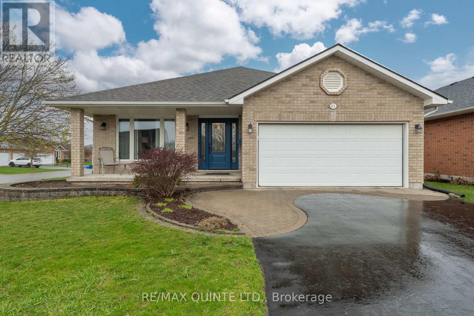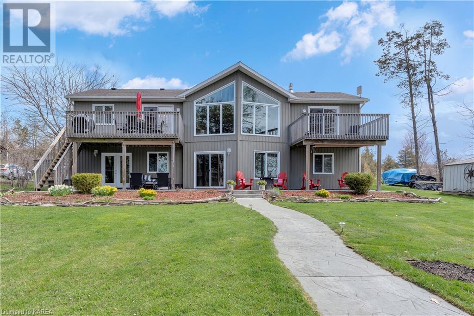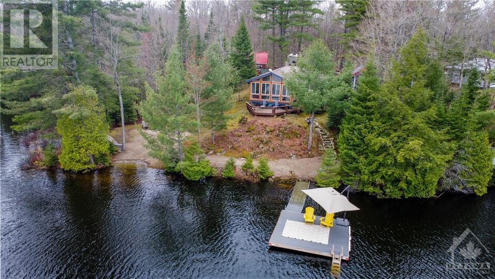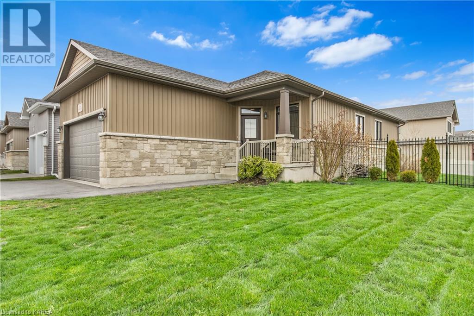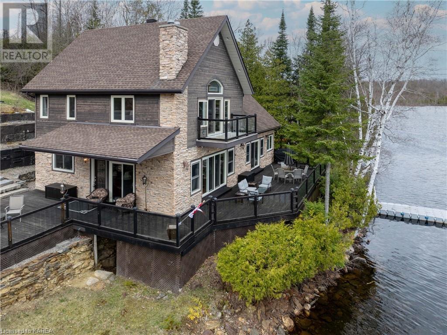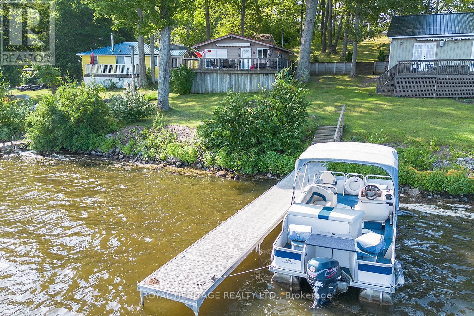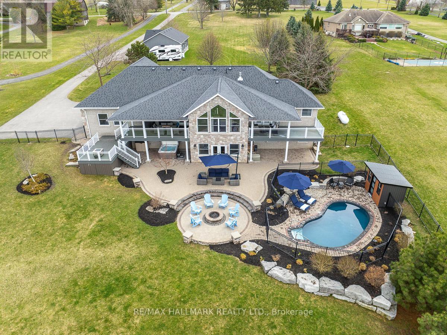Search Houses for Sale in the Quinte Area, Trent Hills, and Prince Edward County
Browse the latest MLS real estate listings and homes for sale in Quinte, Trent Hills, and Prince Edward County to find your next home, or home away from home. Our communities offer great options for full-time residents, vacationers, and investors.
Newest homes for sale on MLS
Hastings and Northumberland Counties are home to some of the most beautiful and sought after communities in Canada including the famous Prince Edward County, trendy Trent Hills, and the home of CFB Trenton, Quinte West. Search the newest MLS listings and homes for sale below, filter the search criteria to find the home perfect for you, and book showings directly from our website.
41 Godson Rd
North Kawartha, Ontario
CHANDOS LAKE - Beautifully updated 3-bedroom cottage on excellent deep, weed free waterfront. Chandos Lake offers clean, deep, waters ideal for swimming, fishing, and boating. Cottage is a 15-minute drive to the village of Apsley for all your cottaging supplies. Stunning scenery with panoramic view of the lake. Oversized, multi-level decking allows for sizable summer get togethers. Inside has been renovated tastefully with a welcoming cottage feel. Vaulted ceilings in the living room with expansive view of the lake and cozy corner fireplace for those colder days and evenings. Ready to enjoy your summer! (id:51737)
RE/MAX Hallmark Eastern Realty
Pt Lt 18 County Rd 29
Alnwick/haldimand, Ontario
Building Lot- This 2+ Acre Prime Piece Of Real Estate Can Be Your Next Home Site! Level With South Side Slightly Sloping, Southern Exposure, Drilled Well On Site. East Side Has Mature Tree Hedging From Neighboring Property, Hydro At Lot Line. Whether You Are Building Now Or In The Future Don't Miss Out On This One! No Hst Applicable, East Of County Road 45 On County Road 29 Just Past Jewell Road.48 (id:51737)
Royal LePage Proalliance Realty
00 Webb Rd
Alnwick/haldimand, Ontario
Escape to your very own secluded haven on this private and picturesque 2.07 acre parcel of natural, treed land nestled close to Rice Lake just north of Roseneath. This captivating property offers the perfect canvas for your dream retreat, whether you want to build your forever home or seek a vacation getaway. Surrounded by mature trees and greenery, this property provides an unparalleled level of privacy and serenity. Although seclusion is a defining feature of this land, it is conveniently located only a 5-minute drive from Rice Lake and Roseneath with quick access to County Rd 45. The combination of privacy, proximity to the lake & nearby amenities, and the natural beauty of the surroundings makes this an idyllic retreat. **** EXTRAS **** Please do not walk the land without an appointment. (id:51737)
Our Neighbourhood Realty Inc.
10652 County Road 2
Alnwick/haldimand, Ontario
Stunning, custom-built bungalow, nestled on a sprawling 1.7-acre private oasis backing onto forest, just outside the charming town of Grafton is calling your name! 3+1 Bedrooms, 3 Baths, & just 3 years young, this home is perfect for families or retirees alike! A gorgeous timber frame entrance invites you into the heart of the home with open concept, main floor living surrounded by modern style. A chef's Kitchen with quartz counters, decor cabinetry & Island. Gorgeous vaulted ceilings in Great Room with stone clad fireplace & entertainment feature wall. Primary boasts oversized Walk In Glass/Tile shower, WI closet & patio doors leading out to your private deck. Two additional Bedrooms, full Bath & Laundry Room complete the expansive main floor. Lower level adds even more living space with Recreation Room, Bar, 4th Bed & 3rd Bath. Step outside to your incredible outdoor haven offering a covered entertainment area with TV perfect for sports nights, BBQ gas line for grilling enthusiasts, a sunken hot tub & a wooden-fenced dog run with interior access right into the laundry room for easy wash-ups and grooming. Enjoy your own fairway, sand trap, & putting green with irrigation! Attached huge heated 900sf garage, ready to store all your toys or an amazing workshop! So many extras and added value in this better than new home and property! Just a short drive to Cobourg, Wicklow Beach, Conservation Areas, golf courses, boat launches. An easy commute to the Oshawa GO and the GTA. *CLICK MORE PHOTOS FOR VIRTUAL TOUR* (id:51737)
Royal LePage Proalliance Realty
275 Dufferin Ave
Quinte West, Ontario
Affordable spacious detached home in the heart of Trenton.Welcome to 275 Dufferin Ave. Walking distance to downtown, banks, grocery stores and a quick drive to the 401, CFB Trenton, PEC. Well taken care of family home, with pride of ownership through out. Amazing front, side and back mature gardens. This 3 Bedroom home also offers main floor laundry, with backyard access. Roof new in 2019, Central AC unit and Heater updated in 2017. This is a great place to start off with home ownership. (id:51737)
Century 21 Lanthorn & Associates Real Estate Ltd.
43 Ridgeview Lane
Quinte West, Ontario
Welcome to the beautiful 5 bed, 2 bath bungalow located at 43 Ridgeview Lane. This charming home comes packed with upgrades throughout. The main floor showcases engineered hardwood floors. The kitchen is designed with an eat-in corner island, tiled backsplash, quartz countertops and plenty of cupboard space. The main bath has a cheater door connected to the primary bedroom & features a standing glass and tile shower, granite counters and tiled backsplash to the ceiling. The fully finished basement is perfect for entertaining, boasting a large recroom with a gas fireplace, two additional bedrooms and a 4-piece bath, providing a ton of space for guests. This home also has a mancave worthy garage which is fully insulated, drywalled and heated. The covered back deck is a great place to relax and unwind, with the option of hopping into the private covered hot tub. (id:51737)
Royal LePage Proalliance Realty
6724 Highway 38
Verona, Ontario
Step into the realm of possibility with this Century Home, a gem adorned with the coveted Urban Commercial zoning, offering a tapestry of opportunities limited only by your imagination. Picture your dream business flourishing within its walls—a serene medical office, grand professional offices, a cozy bake shop emitting tantalizing aromas, or perhaps a chic restaurant beckoning patrons with its culinary delights. Nestled just 20 minutes away from bustling Kingston, this haven of commerce stands as a beacon of visibility, inviting entrepreneurs to make their mark in a vibrant community. With nearly 3000 sq ft of space to mold and shape, this home presents a canvas awaiting your creative brushstrokes. Discover the allure of 5 spacious bedrooms, 2 bathrooms, and not one, but two inviting wraparound porches, enticing guests to linger and savor the ambiance. Step outside to the back garden onto the expansive deck, spanning the width of the house, walk your kayak or paddle board a few doors down to Verona (Rock) Lake—a tranquil retreat just beyond your doorstep. Ascend to the vast attic loft, a sanctuary of endless possibilities, boasting towering vaulted ceilings ripe for transformation into your personal oasis of your choosing—a cozy theatre room for cinematic escapes, an inspiring artist's loft, or a serene workout/yoga haven. As you traverse the halls, be enchanted by the home's rich character—towering 9’ 4” ceilings, a majestic foyer adorned with a grand staircase, and the timeless warmth of pine floors complemented by oak accents. Don't let this opportunity slip through your fingers—immerse yourself in the charm and potential of this unparalleled Century Home, a testament to the art of living and thriving in a space steeped in history and promise. (id:51737)
Century 21 Heritage Group Ltd.
6724 Highway 38
Verona, Ontario
Experience the best of both worlds within this enchanting Century Home, where residential tranquility intertwines with boundless entrepreneurial potential. Originally crafted as a haven for family life with five spacious bedrooms, this residence stands as a beacon of opportunity, boasting Urban Commercial zoning that opens doors to a myriad of business ventures while preserving the charm of its residential roots. Step into the grand foyer, where memories of family gatherings mingle with visions of future clientele passing through as you embark on your entrepreneurial journey. Here, the allure of a traditional home is fused with the promise of commerce, offering the perfect backdrop for your business aspirations. From a quaint medical office providing care to the community, to a cozy bake shop filling the air with sweet scents, the possibilities are as endless as your imagination. Nestled just a heartbeat away from Kingston, this home's prime location ensures visibility and accessibility, beckoning both residents and patrons alike to experience its timeless charm. Boasting over 3000 sq ft of space, including two wraparound porches and a sprawling deck just a few doors down from Verona (Rock) Lake. Ascend to the towering attic loft, where high vaulted ceilings invite dreams of transformation—a private theater for cozy movie nights, an inspiring artist's sanctuary, or a rejuvenating workout/yoga retreat. As you explore the home's character-rich interiors—towering ceilings, a majestic staircase, and the warm embrace of pine floors—you'll discover the true essence of harmonizing residential living with entrepreneurial spirit. Don't miss out on this extraordinary opportunity to weave your personal and professional worlds together within the walls of this timeless Century Home—a sanctuary where dreams take root and flourish amidst the embrace of history and possibility. (id:51737)
Century 21 Heritage Group Ltd.
3041 Highway 41
Roblin, Ontario
Welcome to this charming 1.5 storey home located in the quaint town of Roblin. Situated on a large lot, this property features a fully fenced yard, offering privacy and security for you and your loved ones. As you step inside, you will be greeted by a recently updated dining room and kitchen. The modern upgrades include plenty of counter and cupboard space, allowing for seamless meal preparation and storage. The cozy living room is adorned with a woodstove, perfect for those chilly evenings, and boasts patio doors leading out to the back yard with pool and patio area great for entertaining. Convenience is a priority with this home, as it offers main floor laundry facilities and an updated 4-piece bathroom. Upstairs, you will find the spacious primary bedroom, a second bedroom, and a den/office space. One of the highlights of this property is the inground pool, perfect for relaxing during the warm summer months. The meticulously maintained yard offers ample space for outdoor activities and gardening. Close proximity to amenities, schools, and parks make this property ideal for families and individuals alike. Don't miss out on the opportunity to call this delightful property your home! (id:51737)
Mccaffrey Realty Inc.
1055a Villalta Lane
Godfrey, Ontario
Welcome to 1055A Villalta Lane! Come discover this charming traditional 3-season family cottage on the beautiful Cole Lake. The original two-bedroom cottage sits at the water’s edge with a stunning West facing view. Plenty of space for friends and family, spacious kitchen, living room, dining room and a sunroom for afternoon board games or enjoying your morning coffee. An additional guest bunkie with 2 bedrooms and a full bathroom is located behind the main cottage which serves well for extra guests. The lot is level and provides easy access to the water. Down by the shoreline you will find a clean, rocky waterfront, perfect for swimming and deep right off the dock. Cole Lake is great for your watersport activities, fishing and just enjoying life at the cottage. A beautiful place to make lasting memories, this is one you won’t want to miss! (id:51737)
Lake District Realty Corporation
7 Birch Crt
Brighton, Ontario
An exquisite 3+2 bedroom bungalow embodying contemporary elegance and tranquil outdoor living. Situated on a spacious lot in a coveted neighbourhood, this property presents a private backyard showcasing stunning landscaping that creates a picturesque and tranquil ambiance. The open-concept kitchen features new quartz countertops, flowing into a dining area with backyard access, while the living room boasts a captivating floor-to-ceiling stone fireplace and abundant natural light. Retreat to the primary suite with a walk-in closet and luxurious 4-piece bath with a soaker tub. Two additional bedrooms, a 4-piece bath, and a laundry room provide convenience. Descend to the fully finished lower level for two more bedrooms, a bath, and an oversized rec room with a stone-clad gas fireplace. Meticulously maintained with updates including a new roof, sinks, carpet, garage door, and central vacuum system. Don't miss this exceptional property blending contemporary luxury with serene outdoor living. **** EXTRAS **** Conveniently close to Prince Edward County & a short drive from the GTA, Brighton boasts exceptional schools, shops, parks, and restaurants. Seize the chance to turn this into your forever home! (id:51737)
Forest Hill Real Estate Inc.
#133 -302 Quin-Mo-Lac Rd
Madoc, Ontario
Enjoy 3 season living at Loon Lake Resort, located minutes from Madoc and only 25 minutes to Belleville. This is a secure community with gated security and post office boxes at the entrance of the property. This picturesque lot includes 3 lots & 1 share. Two of these lots are fully serviced. The other lot offers 2 parking spaces a large shed for storage. This Homestead Model has 2 bedrooms, 1 full bath, 2 decks and 3 sheds on the property. Comes completely furnished & includes a golf cart. This resort has plenty offer including an updated common laundry area, spare storage building with accessible washrooms and showers. The private sandy beach is a 2 minute walk away with a community beach volley ball court, in-ground pool, clubhouse and more with fun activities for the entire family. The 2nd fully serviced lot is perfect to rent out during the seasonal camping months are great site for extended family to enjoy. (id:51737)
Royal LePage Proalliance Realty
91 Division St
Cramahe, Ontario
Fourplex! Seller is willing to consider Vendor Take Back. Great Opportunity For Investors To Purchase What Was Previously Known As The Grand Trunk Railway Hotel! Fourplex In Area Close To Amenities. Charming Front Porch. Each Of The Two Front Units Has Porch Access. Unit 1 Is 3 Bdrm, 1 Bath. Unit 2 is 3 Bdrm and 1x4 Pc Bath Plus 2x2 Pc Bath. Unit 3 Is 1 Bdrm Plus 1 Bedroom, 1 Bath and Unit 4 Is A Bachelor Pad. Large, Private Yard With Mature Trees. **** EXTRAS **** Metal Roof On Main Part of Home Recently Put On. (id:51737)
RE/MAX Jazz Inc.
511 Glanmire Lake Lane
Tudor & Cashel, Ontario
Escape to your own piece of paradise - This off grid four-season cottage is nestled in a secluded & serene bay on the shores of Glanmire Lake. Step into a spacious living area boasting a sizable living room, perfect for both relaxation & entertaining complete with a wood burning stove & cozy eat-in area. An ideal space for casual dining & unwinding. The kitchen is fully equipped with an electric side by side fridge/freezer, propane stove/oven & cherry cupboards, offering a delightful space for cooking family meals. Bathe in natural light & panoramic views from the vaulted four-season sunroom, now enhanced with new windows that illuminate the space, creating a welcoming ambiance to enjoy the beauty of the outdoors. Included for your convenience is a washer/dryer combo, ensuring all the comforts of home. Embrace sustainable living with a newly installed solar power system & Kohler backup generator, guaranteeing reliable electricity throughout the year. With a new drilled well & plumbing system, peace of mind & convenience are ensured for worry-free living. Experience the great outdoors with additional living space provided by the newly constructed heated Log Bunkie with Loft for extra sleeping quarters, & a composite wrap-around deck. Situated on a generous lot with almost 180 feet of owned waterfront and a sandy beach, access to the quiet and private lake is effortless via a composite 4x24 walkway dock leading to your 16x16 composite floating dock. Perfect for swimming, bass fishing, and soaking in the tranquil surroundings. Store your outdoor gear and equipment in the ample 10x18 shed with ATV carport or the waterfront shed, with the added convenience of a woodshed for storing firewood. With plenty of space for storage and organization, everything finds its place effortlessly. Seize the opportunity to own your lakeside sanctuary with unparalleled views. Schedule a viewing today and immerse yourself in the splendour and tranquility of waterfront living at its finest. **** EXTRAS **** Just minutes to the OFSC snowmobile trail and ATV trails. Only 2hr drive from Ottawa and only a 2hr Drive from Toronto. (id:51737)
Unreserved
1910 County Road 12
Prince Edward County, Ontario
It's a rare opportunity when a West Lake home that's been loved by one family for generations becomes available. Rarer still when that home was once owned by an Emmy award-winning actor and his also famous bride. Nestled on the east shore of West Lake, with a commanding view of the Dunes beach at Sandbanks Provincial Park, this family resort is inviting you in. don't let the hand hewn beams or original stone fireplace fool you. this home has been carefully updated over the last 3 years.Spray foam insulation & new windows just to start. Behind those distressed oak cabinets you'll find commercial grade appliances including a sub-zero fridge & a commercial gas range and grill. The engineered hardwood floors beckon you to the dining room built just for big family gatherings.Continue to the living room for an unmatched sunset view directly over West Lake. Upstairs past the updated main bath is the fabulous primary suite with the same jaw dropping view, 2 pc en-suite & 3 more bedrooms. **** EXTRAS **** Additional buildings include a wet slip boathouse, a freshly updated 2 bedroom, 2 bathroom guest house and a 3 bay garage with it's own man-cave and finished loft with kitchen and 4 piece bath. The ideal hangout spot for kids of all ages. (id:51737)
Royal LePage Proalliance Realty
315 Bleecker Ave
Belleville, Ontario
Welcome to 315 Bleecker Ave. This 3 bedroom 3 bath all brick home is situated in the prestigious ""Old East Hill"" area of Belleville. The brick architecture was built with quoin corners and has a deck on the upper level and main level. Detached garage, private drive and huge backyard space with 2 sheds for storage. (id:51737)
Royal LePage Proalliance Realty
0 County Rd 8
Greater Napanee, Ontario
Stunning Custom Country Bungalow to be built on picturesque 2acre lot, 17min South of Napanee. Located near Hay Bay with easy access to the Glenora Ferry for travel into Prince Edward County. This Stone & vinyl Bungalow design offers 1503sqft on main lvl including: open concept kitchen, living & dining rms. Beautiful kitchen by William Design Co boasts a large island with seating & pantry with built-in cabinetry. 2 bdrms & 2 baths on main including: Primary with coffered ceiling, walk-in closet & 3pce. ensuite bath with glass/tile shower. Other features incl: main floor laundry, rear deck, cov. front porch & attached 2+ garage with man door. Great producing dug well already in place & lot dimensions 200ft x 440ft. Lot features a wooded area & part of a pond on NW corner. Full Tarion New Home Warranty. Builder willing to finish the bsmt for additional cost or build to suit, depending on your needs. Home plan is suggestion only. Build your dream home with local builder DUROMAC HOMES. **** EXTRAS **** Floor Plans, Well record, Hydrogeological survey & lot survey available on file. (id:51737)
Royal LePage Proalliance Realty
61 Hemlock Cres
Belleville, Ontario
Beautifully renovated, quality built bungalow in a desirable, well established neighbourhood. A very welcoming house that offers thoughtfully selected finishes and shows like a model home. The principal rooms and three bedrooms on the main level feature solid oak hardwood flooring. Enjoy a casually elegant lifestyle in the combined living and dining room and spacious family room with walk out to a composite deck with privacy fence. You will delight in the absolutely gorgeous, open concept kitchen with maple cabinetry, quartz countertops, a huge centre island and built-in sideboard. There is a main level laundry room and inside entry from the two car garage. Not to be outdone, the downstairs offers an impressive recreation room with oak hardwood flooring over dricore, custom cabinetry and a gas fireplace. There are two more bedrooms, a modern 3 pc bath, an office/hobby room, a large storage room with work bench and a cold room off of the utility room. Outdoors, the backyard offers an amazing deck with a hardtop gazebo, a landscaped, partially fenced yard and a garden shed. Nice location, close to parkland, walking trails, schools, churches and public transit and just a short drive to shopping, hospital and essential services. **** EXTRAS **** Existing fridge, stove, b/i microwave, b/i dishwasher, washer, dryer, freezer in cold room, window coverings, all electric light fixtures, Nest thermostat, built-in cabinet in rec room, tv wall mount, gdo and remote, shed (id:51737)
RE/MAX Quinte Ltd.
502 Shermans Point Road
Greater Napanee, Ontario
Indulge in the epitome of waterfront living with this stunning modern bungalow nestled on an expansive lot boasting 100.96 ft of frontage on Long Reach in the Bay of Quinte. With over 2608 sq ft of meticulously designed living space, this home offers a lifestyle of luxury and comfort. Step into a world of modern elegance as you enter the spacious kitchen, complete with ample storage, a center island, & panoramic views of the landscaped gardens & waterfront. The seamless flow into the living room, adorned with stunning hardwood flooring, gas fireplace, & floor-to-ceiling windows, bathes the space in natural light & highlights the captivating waterfront vistas. The primary suite is a private oasis, featuring a luxurious 3-peice ensuite, a large walk in closet, & direct access to the deck overlooking the tranquil waters. Two additional bedrooms, thoughtfully positioned for privacy, share a beautifully appointed main bath. Entertain with ease in the fully finished walk-out basement, offering a guest bedroom, a sleek 3-peice bath, and a generously sized recreation room. The electric fireplace, wet bar & oversized windows create an inviting ambiance, while patio doors open to reveal the breathtaking grounds, firepit area, & expansive dock along the waterfront. Whether enjoying serene sunsets by the firepit, embarking on waterfront adventures from your dock, or simply relishing in the beauty of nature, this property presents endless opportunities for waterfront living. (id:51737)
RE/MAX Service First Realty Inc
511 Glanmire Lake Lane
Hastings, Ontario
This off grid four-season cottage is nestled in a secluded & serene bay on the shores of Glanmire Lake. Step into a spacious living area boasting a sizable living room, complete with a wood burning stove & cozy eat-in area. The kitchen is fully equipped with an electric side by side fridge/freezer, propane stove/oven & cherry cupboards. Bathe in natural light & panoramic views from the vaulted four-season sunroom, now enhanced with new windows. Newly installed solar power system & Kohler backup generator. New drilled well & plumbing system. Additional living space provided by the newly constructed heated Log Bunkie with Loft & composite wrap-around deck. Situated on a generous lot with almost 180ft of owned waterfront & sandy beach, access to the quiet & private lake is effortless via a composite 4x24 walkway dock leading to your 16x16 composite floating dock. Just minutes to the OFSC snowmobile trail and ATV trails. Only 2hr drive from Ottawa and only a 2hr Drive from Toronto. (id:51737)
Unreserved Brokerage
154 Mcdonough Crescent
Amherstview, Ontario
This one's a beauty! Sitting on a vast corner lot with a fully fenced & landscaped yard, is this 'better than new' Amherstview bungalow! A modern open concept design provides ample living space on the main level- the large living room with rich hardwood, a vaulted ceiling and gas fireplace opens to the kitchen with center island w/ breakfast bar and the dining area with patio doors to the amazing yard space. Three bedrooms, the primary with an en-suite, and a second full bath are here on the main level. The lower level is huge- one of the best features of a bungalow design- with two additional bedrooms, a third full bath, an over sized family room, and the laundry room with plenty of storage or workshop space. New quality carpeting in the bedrooms and family room. Now back to the Outdoor space- where you'll love a sweet covered front porch, a poured concrete patio and gazebo in the rear yard, and a side fence that opens double wide if you needed access for any recreational toys! The double driveway and attached garage can be checked off of your 'wants' list too. This home is immaculate, finished top to bottom and should not be missed. Offering wonderful amenities, great schools and parks, a community centre and quick access to both the 401 and West end Kingston, you'll love this neighborhood almost as much as you'll love the home! (id:51737)
Royal LePage Proalliance Realty
2000 Brewer Road
Sharbot Lake, Ontario
Once in a a lifetime opportunity to own a custom built home on clean and desirable Sharbot Lake that is beautifully positioned on the property so the views are completely unobstructed and the decks allow you to see the fish swimming in the water! Built to the highest standard in 2009 with ICF foundation and a clearstream waste water septic system. Upon entry the open concept design with hardwood floors and stone fireplace focal point are breathtaking. The designer chef's kitchen offers solid wood cabinetry with crown molding rope design, granite counter tops, built-in appliances and even an wine rack. Comfortable main floor master bedroom suite with lovely ensuite bathroom and handy laundry area. Watch the wildlife outside while enjoying a bubble bath in the deep soaker tub. There is also a 2pc bath on the main floor for your guests. The second level offers a large family room with a second fireplace and the most beautiful views, 2 more bedrooms and a 3rd bathroom. No carpet to be found as the home offers quality hardwood and tile flooring throughout. The lower level is full and offers development opportunity plus a workshop space and utility room. Outside, the tiered stone wall and walk way is lovely with flower beds and leads you to a detached multi-use 2 1/2 storey garage. The bottom part of the garage faces the water and is used as dry boathouse. The main level accessed from the driveway serves as a large double car garage and the unfinished top level could be easily finished for a guest bunkie or games room. With over 280 feet of shoreline, there is an abundance of privacy and the docking system is included. Appliances and many other features and extras are negotiable. Lovely home to entertain family and friends or very comfortable for you to enjoy the morning coffee and perhaps and afternoon glass of chardonay. Offering the lifestyle we all dream of. Ideally located just 10 mins outside of Sharbot Lake and HWY 7, 40 mins to Perth and 50 mins to Kingston. (id:51737)
Royal LePage Proalliance Realty
160 Charlie's Island
Hamilton Township, Ontario
Cute & Cozy 3 Season Cottage on Beautiful Rice Lake. Enjoy Unobstructed Views from your Wrap Around Porch. Located on Charlie's Island which is a 1 Minute Boat Ride from Rice Lake Marina in Bewdley. This Cottage comes Fully Equipped with Everything You Need to Enjoy Your Summers on the Water. 90hp Pontoon Boat and All Furnishings are Included making this a Fantastic Turn Key Opportunity! There is Also a Bunkie for your Guests! (id:51737)
Royal Heritage Realty Ltd.
2360 County Rd 3
Prince Edward County, Ontario
Welcome to this waterfront paradise that has everything your family is looking for, ensuring you have the best quality of life within reach! The home itself is a custom-built bungalow (2008), with 3 well-appointed bedrooms & 3 bathrooms, ideally situated on extensively, professionally landscaped 4.041 Acres! Offering an elevated lifestyle in every regard the property features a heated saltwater pool with a pool shed, a secluded and sheltered hot tub for all-season use, a fenced yard as well as an invisible fence, 2 heated garages (5 car parking), and private access to the Bay of Quinte in sought-after Prince Edward County. The homes open-concept main living area allows you to step into the spacious foyer and immediately catch views of the waterfront oasis! Living, Dining and Kitchen flow effortlessly with engineered Gaylord hardwood floors, 13' vaulted ceilings, and expansive windows providing picturesque views and allowing natural light to flow in and there is also a walk-out to the 2 tiered deck, descending to the patio area. The gourmet kitchen boasts granite countertops, updated white contemporary cabinetry, as well as premium stainless steel appliances. Convenient main floor laundry is just off the kitchen with access to the attached 2-car garage! The primary suite offers a private retreat with a walk-out spacious balcony w/NW exposure, perfect for sunset views! The primary also features a large walk-in closet with custom storage design, a luxurious 5-pc ensuite bath - complete with his & her sinks, a soaker tub, a separate glass shower & in-floor heating. 2 well-sized, main level bedrooms have a 4-pc bath as well! The finished basement with walk-out to the patio with a stone fire pit. The basement provides an additional 2235.39 sq ft (Ext Area) of living and entertaining space, currently serving as a gym, office, rec room, dining area and a 3-pc bathroom. This estate lives up to the promise of privacy, luxury, & scenic beauty, making it a perfect family home. **** EXTRAS **** 10- 15 min to either Belleville or Trenton. Additional features include a Generac generator, security cameras, and energy-efficient windows. (id:51737)
RE/MAX Hallmark Realty Ltd.
