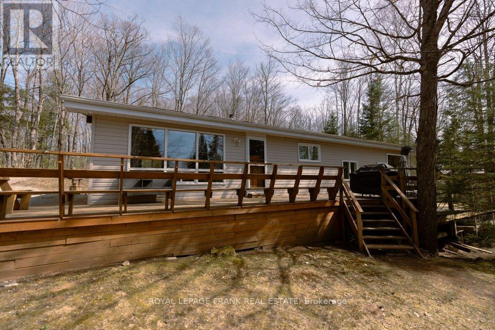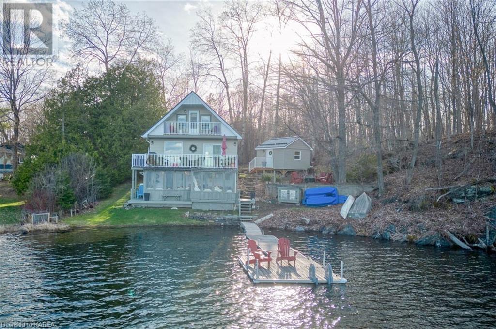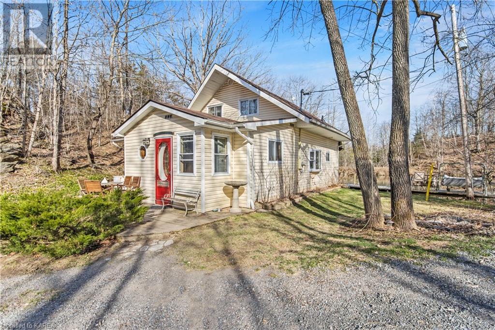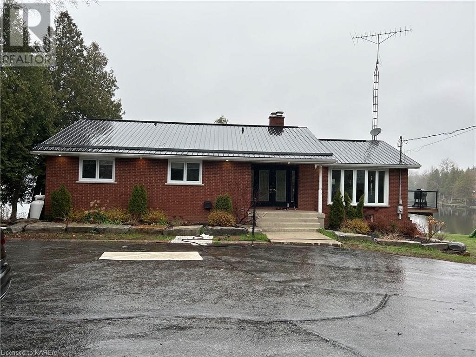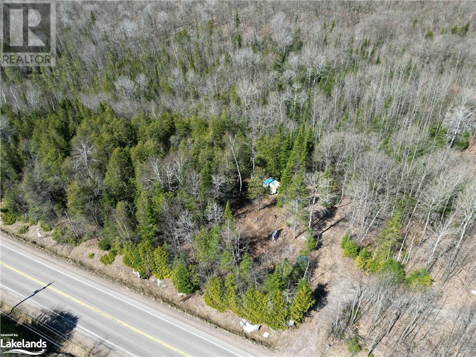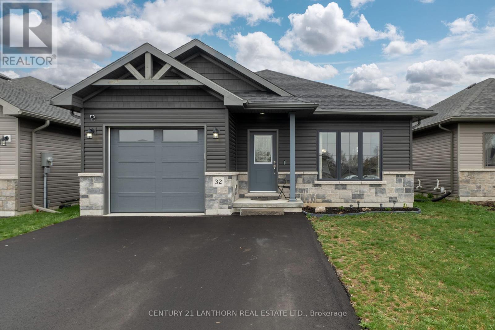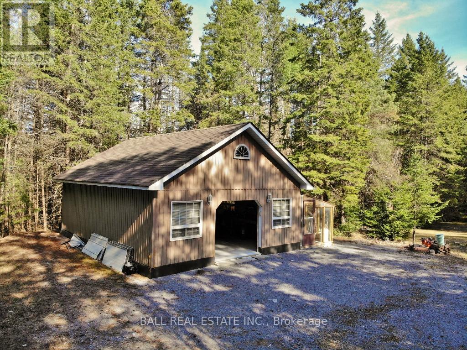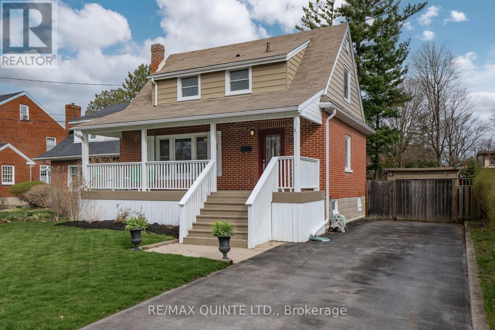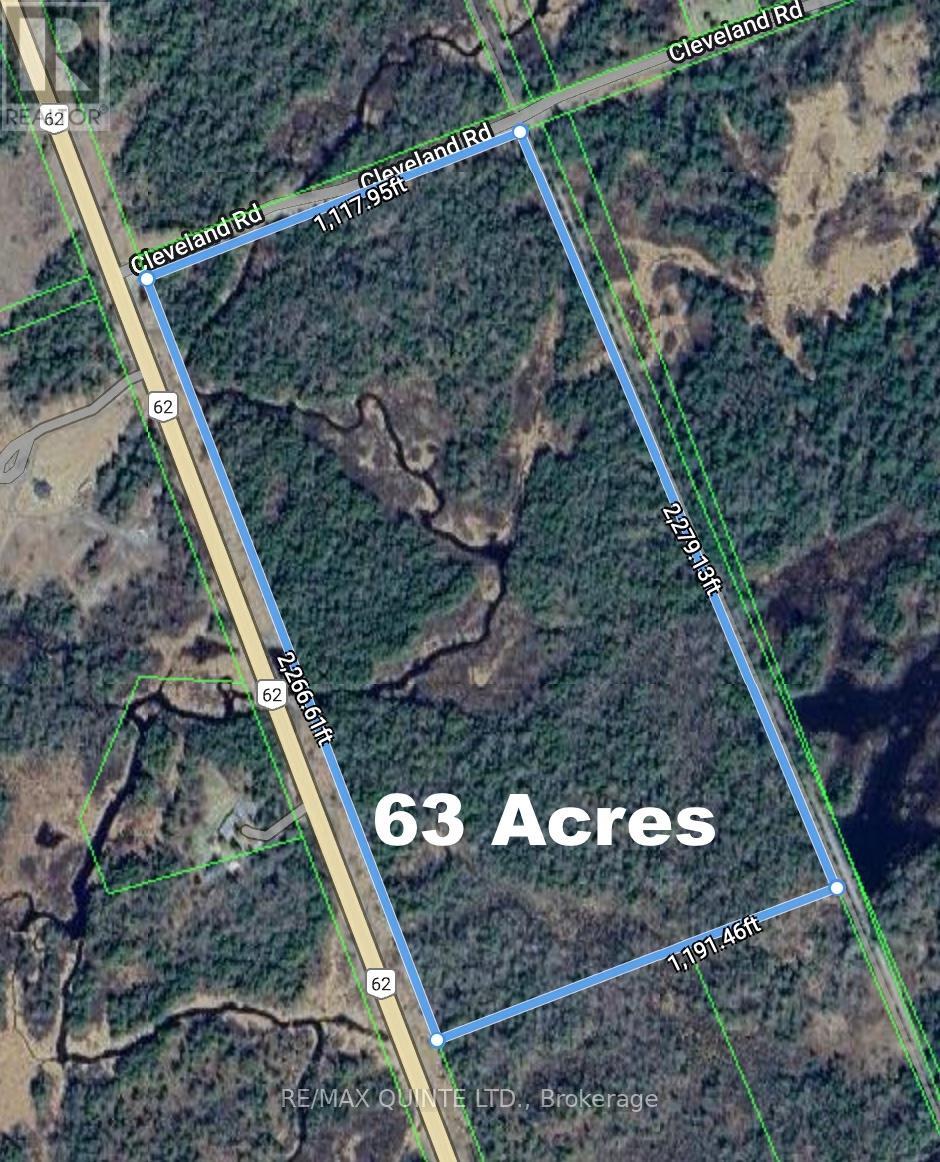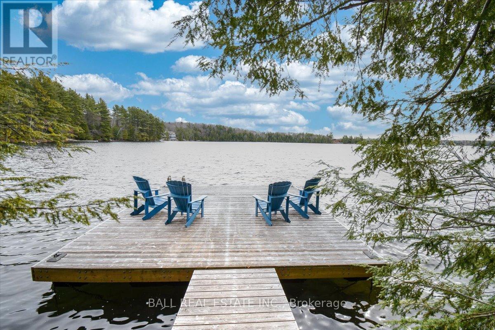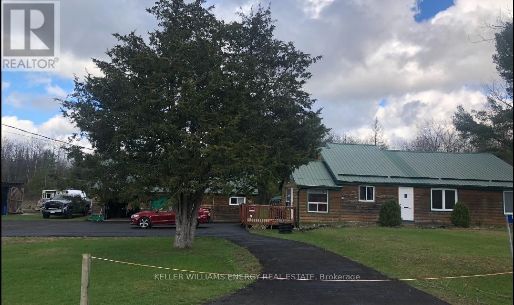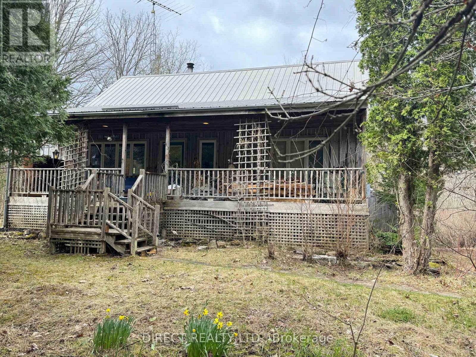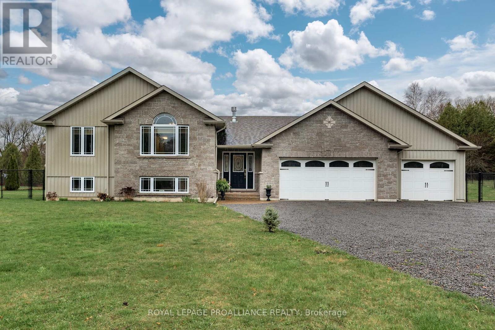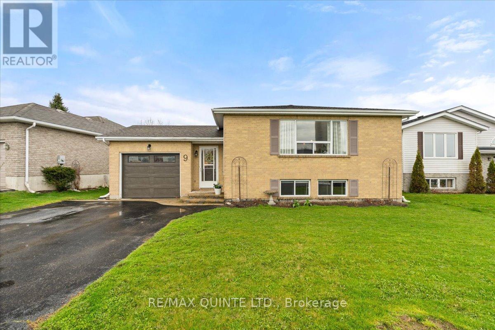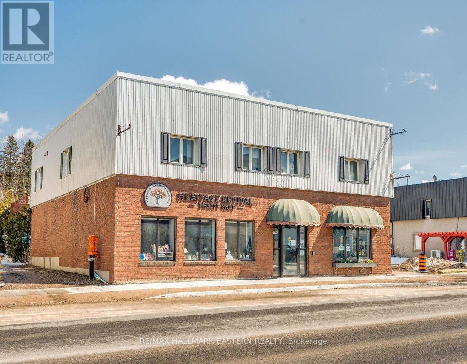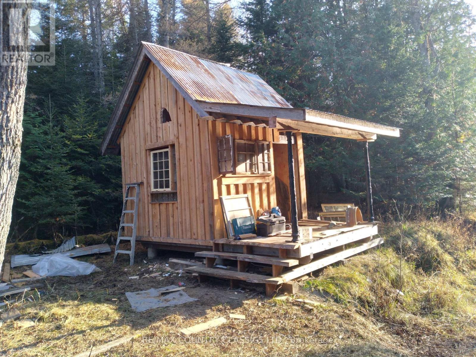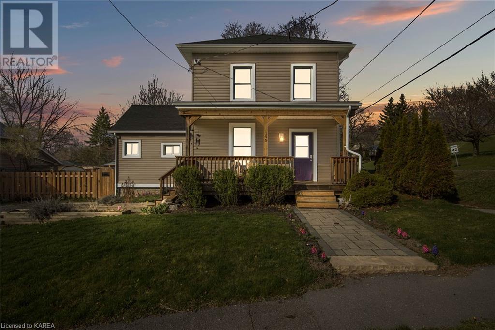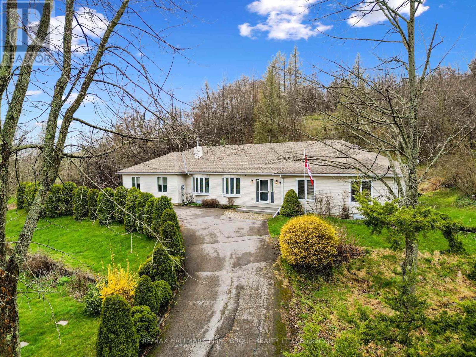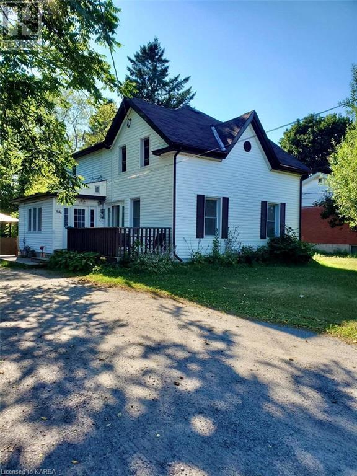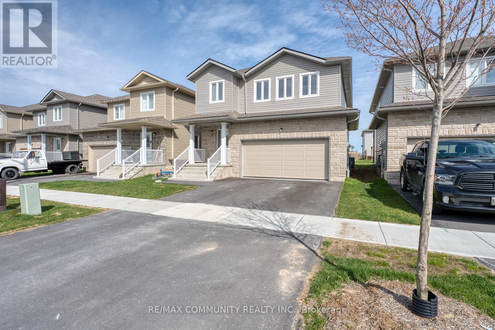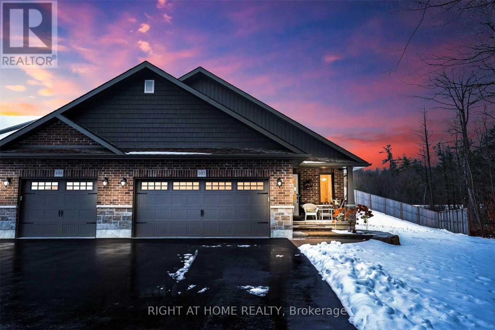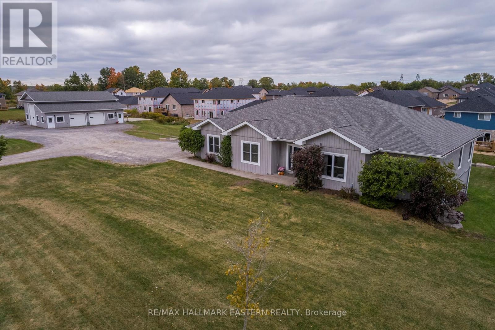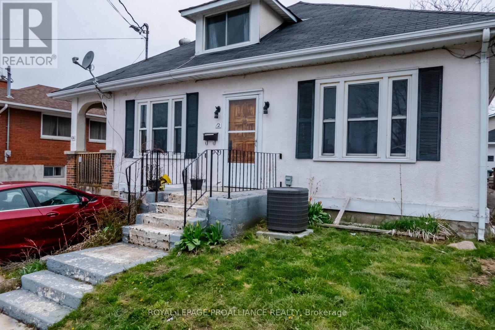Search Houses for Sale in the Quinte Area, Trent Hills, and Prince Edward County
Browse the latest MLS real estate listings and homes for sale in Quinte, Trent Hills, and Prince Edward County to find your next home, or home away from home. Our communities offer great options for full-time residents, vacationers, and investors.
Newest homes for sale on MLS
Hastings and Northumberland Counties are home to some of the most beautiful and sought after communities in Canada including the famous Prince Edward County, trendy Trent Hills, and the home of CFB Trenton, Quinte West. Search the newest MLS listings and homes for sale below, filter the search criteria to find the home perfect for you, and book showings directly from our website.
44 Fire Route 294a
Galway-Cavendish And Harvey, Ontario
Enjoy cottaging the way it was meant to be! With a 100 ft of sandy waterfront on Greens lake, you can swim, fish and boat all you want on those hot summer days. Then sit around the fire roasting marshmallows, making smores and swapping stories until its time to come into your 4-season cottage, where pretty much everything is included! The glass-railed deck stretches across the whole cottage, the open concept layout lets everyone stay involved; the bathroom has been updated, and with 4 bedrooms, there's lots of room for family and friends. And don't forget the built-in garage and shed where there's lots of room for toys, tools, and loads more. You can even convert the shed to a Bunkie if you want! Feeling adventurous? There are 100's of acres of trails just across the road where you can walk, ATV or sled to your heart's desire. Don't miss another day at the cottage! Come and see what life on the lake can be like all year round! (id:51737)
Royal LePage Frank Real Estate
1043d Big Clear Lane
Arden, Ontario
Welcome to 1043D Big Clear Lane, Arden! A wonderful opportunity to enjoy life at the lake with this 5-bedroom, 3-bathroom year-round cottage. Located at the end of the lane, the property offers a nice private setting with a spectacular open view. The waterfront is easily accessible and gradual with a beautiful little sandy beach, perfect for all ages. The main level of the cottage comes with a bedroom, full 4pc bathroom, laundry room with set up for a stackable Washer & Dryer, renovated Kitchen in 2022, and a cozy living room with a pellet stove for those colder nights. The top floor has an additional 2 bedrooms, half bathroom, and a private front balcony to enjoy the beauty that is Big Clear Lake. The walkout basement offers 2 more bedrooms, a living room, half bathroom and a large screened in sunroom that’s great for an evening of fun and games with friends and family. Big Clear Lake is perfect to enjoy some fishing, boating and all your favourite watersport activities. The town of Arden offers essential amenities and is filled with a welcoming community of year-round and seasonal residences. Enjoy cottage life at its best and come see what the Frontenacs has to offer! For 3D walkthrough click on the Video icon or More Photos to enjoy our property video. (id:51737)
Lake District Realty Corporation
1037 Old Mine Lane
Verona, Ontario
This waterfront gem is really special. Sitting on just over 3 acres of quiet, private and serene land is 1037 Old Mine Lane, just past Verona. Easy groomed roadways lead into this sweet spot, fully winterized, and only built in 1995. The dwelling itself is open and simple, 3 beds and one and a half baths and is everything you need, but it is the land itself that is truly inspiring. Level waterfront access, so easy to just wade into and enjoy the clean clear waters of Little John Lake. Take your canoe or your kayak out and relax, without the sounds of boat motors which aren’t allowed here. You are surrounded by a beautiful and lively mix of trees, rock outcroppings, and perhaps the most stunning feature- your own private 86’ deep Spring fed Quarry. Two different bodies of water only steps from your deck. Incredible. The land also features two large outbuildings, both with their own electricity- one used as a bunkie now but is a true double garage with open loft space above, and the other as a peaceful meditation space recently updated with spray foam insulation and beautiful floors. You have to visit this property to truly experience its wonder. Lake living at its best! (id:51737)
Royal LePage Proalliance Realty
4235 Maple Drive
Verona, Ontario
Verona Lake. Beautifully renovated all-brick bungalow w/ new detached 2 car garage and bonus loft. 3 Large bedrooms, primary featuring an open concept ensuite and sweeping views of the lake. Updated kitchen with quartz countertops. New hardwood flooring throughout fully finished basement with custom bar. Improved shoreline with 25' ft dock and armour stone shore wall, sandy beach. Access to 2 additional lakes. Steel Roof (2018). (id:51737)
Royal LePage Proalliance Realty
0 County Road 503
Tory Hill, Ontario
Are you looking for a fantastic building lot to build your dream home or escape? This 2.89 Acre lot with 250 feet frontage on a year round municipal road is the one you've been waiting for. This property already has a shared access driveway installed leading to a flat building area which currently houses a seasonal trailer. Hydro is located at the lot line. (id:51737)
Century 21 Granite Realty Group Inc.
32 Barley Tr
Stirling-Rawdon, Ontario
Welcome / Bienvenue to 32 Barley Trail! This delightful 2021 bungalow by Farnsworth Construction offers an inviting open floor plan filled with natural light. The living room boasts a soaring vaulted ceiling, flowing seamlessly into the dining area and stunning kitchen. The gourmet kitchen is a chef's dream, with ample quartz countertops and abundant cabinet storage. Sliding glass doors lead out to the back deck, providing a tranquil view of the neighbouring farmer's field - the perfect spot for morning coffee or evening entertaining. Two spacious bedrooms and a full bathroom with a quartz vanity complete the main level. Downstairs, the fully finished basement provides exceptional bonus living space. Unwind in the large rec room or utilize the two additional bedrooms for guests or a home office. A second full bathroom with quartz counters and a laundry room add convenience. Exterior highlights include a brand-new asphalt driveway and an attached single-car garage. This impeccable new construction bungalow offers low-maintenance living and endless charm in a serene setting. Could it be your Home Sweet Home? Est-ce que ca pourrait etre votre Home Sweet Maison? (id:51737)
Century 21 Lanthorn Real Estate Ltd.
449 Limerick Lake Rd
Limerick, Ontario
Great retreat for local fishermen, hunters, snowmobile. four wheeling, or family retreats. 3.1 acres close to Limerick Lake. Marina is very close by for your boating adventures. The garage is 24'x30' and has hydro, water, concrete floor and a shower in the back. This property would also be a great property to build your dream home on. (id:51737)
Ball Real Estate Inc.
148 Queen St
Belleville, Ontario
Check out this alluring home nestled in the heart of Old East Hill Belleville! This attractive 2-storey home boasts 4 bedrooms and 4 baths, offering ample space for you and your family to live and grow. Starting at the back of the home outside to discover your own private oasis with a refreshing (salt water) pool, perfect for those warm summer days, large deck, with patio below, and courtyard off to the side entrance to the kitchen/family room.The inviting front porch sets the tone for this entertainer's dream home, ideal for welcoming guests and bring them inside through to the backyard oasis - hosting gatherings and creating lasting memories with loved ones. Upstairs on the second floor, you are invited into the Primary Bedroom with ensuite and a beauty view of the backyard. Down the hallway are the three other bedrooms and their own full bath for privacy and security all at the same time. Back down on the main level, there is both open concept living in the kitchen and family room paired with a separate dining and living room at the front of the house. With two basements, you'll have plenty of storage space for all your belongings, as well as a dedicated area for a home gym, allowing you to stay fit without ever leaving the comfort of your own home. Currently the laundry is downstairs in one of the two basements, with the option to have laundry on the main floor in the powder room. 148 Queen Street is close to the hospital, grocery stores, downtown, local eateries, library and THE PERFECT location for Belleville's grand summer musical event, Porchfest. Don't miss out on the opportunity to make this stunning property your own. **** EXTRAS **** Gas line to BBQ. Pool's deepest point 6ft deep. *Inclusions continued: Battery Powered Lawn Mower, Weed Whacker, Gazebo, Outdoor Umbrella & Stand, Pool Equipment, Pool Heater. (id:51737)
RE/MAX Quinte Ltd.
117 Cleveland Rd
Tudor & Cashel, Ontario
Looking for a great property in the country to build your dream home, shop or barn? 63 acres with direct access to the Heritage trail of beautiful land fronting on the quiet side street of Cleveland Rd. (1131 feet of frontage), as well as 2295 Feet of frontage on Highway 62. Beautiful treed lot with streams, mixed bush and lots of Wildlife. Several great spots for building. Rural zoning with some EP. Approximately 50 minutes to Highway 401 and 10 minutes to the up and coming town of Madoc. Possible severances (Buyer to do their due diligence regarding severances and permitted uses). **** EXTRAS **** Currently no trails on the property. Must have an appointment to access the property. Heritage trail runs the entire length of the east side of the property. Surevy on file. (id:51737)
RE/MAX Quinte Ltd.
69 Doc Evans Rd
North Kawartha, Ontario
Situated among the Hemlock and Evergreen trees, you'll discover this captivating mid-70s Viceroy 3 season Cottage with a vintage feel. This charming property offers a serene setting, nestled among tall trees and overlooking stunning Chandos Lake. With three bedrooms and one bathroom, this well-maintained cottage provides plenty of space for comfortable living. Step inside and marvel at the number of upgrades that have been done in recent years, including new flooring, a new kitchen and appliances, an updated bathroom, plumbing, and spray foam insulation beneath the cottage. What sets this cottage apart is the fact that it is being sold fully furnished, allowing you to move right in and start enjoying its beauty and amenities right away.Chandos Lake is renowned for its beauty and recreational opportunities. There are three marinas nearby, providing docking facilities and convenience for boaters. Additionally, you will find food and gas outlets nearby, ensuring you have everything you need for an enjoyable stay. The town of Apsley is only a 15-minute drive away. This vibrant community offers a wide range of services, including a grocery store, cafes, a fitness center, library and more. (id:51737)
Ball Real Estate Inc.
57 Mccleary Rd
Marmora And Lake, Ontario
ATTENTION: Hunters, Snowmobilers & ATV Outdoor Enthusiasts! Welcome, This is What You Have Been Looking For. This Lovely 1.5-story, 4-bedroom Home is Set on 83.6 Acres of Land. This Home's Interior has Spacious Rooms with Hardwood & Wood Floors Throughout. The House & Garage have Steel Metal Roofs. The Oversized Primary Suite Boasts a Walk-in Closet just Off the 5-piece Ensuite, & a Cozy Propane Fireplace. This home Features a New Kitchen with a Large Center Island, Custom Cabinets, New Lighting, Pot lights, & Quartz Countertops. The Property also Features a Garage Workshop with Steel Work Benches, a Loft for Storage & Drive Sheds to Store & Park all your Toys & Tractors. This Naturalist's Dream Property Offers a PRIVATE SETTING, Approx 3 Cleared Acres, & 83.6 Acres of Forest with Extensive Maintained Trails. The New Owner will also Enjoy the New 12+ Car Driveway. You can also use the Residential Managed Forest Property Tax Reduction Plan for reduced taxes. **** EXTRAS **** There is the Potential to Sever the Land to Sell (buyer's agent to verify). The house is Close to Crow Lake and Crow River and Has a Park Nearby. 6 Public, 1 Private & 2 Catholic schools serve this Home. (id:51737)
Keller Williams Energy Real Estate
582 Gilmore Rd
Stone Mills, Ontario
If you are looking for privacy, a rustic dwelling and a lazy river then here it is. This Rustic Board and Batten home was built in1991 and sits off the road and is nestled in a beautiful forest of maples, birch and other rare trees. The house consists of an open concept Living Room and Kitchen with a wood burning stove in the centre. The vaulted ceiling provides a very calming atmosphere and the sun room on the south side makes a wonderful area to work from home or to sit and read. There are 2 bedrooms and a 3 pc bath on the main level as well as hardwood floors in all the rooms on the main level except the kitchen. The primary bedroom and a good size 3 piece bath is on the 2nd level. There is over 3,000 feet of water frontage, ideal to put in your kayaks, canoes or float down the Salmon River in your tube. Wake up in the morning and hear the woodpeckers or the frogs. There is also a chicken coop, deck, front verandah and 2 storage sheds. You are only minutes from Tamworth and 25 min to Napanee. You will enjoy the peace and quiet that this property provides. (id:51737)
Direct Realty Ltd.
13562 Little Lake Rd
Cramahe, Ontario
Popular Colorado style home situated on approx 1.1 acres less than 10 mins to town! Open concept and neutrally decorated through out offering 4 bdrms, 3 full baths, fully finished up and down w/ loads of upgrades. Kitchen w/quartz countertops, plenty of cabinets w/ crown moulding, updated trim package, gas fireplace, vaulted ceiling, engineered hardwood floors, main bath has soaker tub, primary bdrm with walk-in closet complete w/ built-in closet organizer, ensuite has large vanity and glass and tile shower. Lower level boasts loads of natural light, spacious rec room and wet bar. Forced air propane w/ central air, HRV, UV light and water softener. Exterior complete with parking for 15+cars, extra deep triple car garage, large deck, fully fenced yard, no neighbours behind or one side. Perfectly located less than 10 minutes to Brighton, Presquile Provincial Park, 401, schools and shopping. 60 mins to GTA. This is the whole package, check out the video walk through for more! (id:51737)
Royal LePage Proalliance Realty
9 First Ave
Prince Edward County, Ontario
This spacious, open concept raised bungalow is located in a family friendly neighborhood, close to all that Wellington has to offer. A manageable walk to the beach, downtown, school, park and library and a short drive to golf, restaurants, wineries and Sandbanks Provincial Park. Pleasing decor and attractive finishings make this a perfect, move-in-ready home. Open concept main floor with living room, dining room and kitchen with 10' island has large windows and laminate flooring. 3 bedrooms are located down the hall plus a 4 piece bathroom. The lower level is fully finished with a cozy gas fireplace in the family room, a wet-bar, another bedroom and a 3 piece bathroom plus laundry room. The back yard is fenced in and provides a great space for family or pets. **** EXTRAS **** Recent upgrades include: Natural Gas furnace in 2017, Central Air in 2018, New roof in 2019. Some upper floor windows have been replaced. Natural gas BBQ hook up. (id:51737)
RE/MAX Quinte Ltd.
51-53 Hastings St N
Bancroft, Ontario
Unlock a lucrative investment at 51-53 Hastings St in Bancroft - a prime opportunity boasting a solid 7% cap rate! This commercial-residential gem, zoned C01, has been meticulously maintained and recently upgraded with new windows and furnaces in 2023. Featuring 3 commercial spaces and 2 residential units, it comes with a previous clean Phase 1 on file, ensuring a smooth transaction. Situated on Bancroft's main street, the property enjoys ideal visibility and accessibility, complemented by ample municipal parking in the surrounding area. Don't miss out on this strategic investment in a high-demand location! (id:51737)
RE/MAX Hallmark Eastern Realty
Na Highway 620
Wollaston, Ontario
2 1/2 Acres with over 700 feet on Deer River on the edge of the hamlet of Coe Hill. The driveway into this property leads to a lovely level open area out of sight of the road and neighbours- an excellent place to build your home or getaway place. This is a very pretty spot on a little river with a mostly complete small bunkie right on the riverbank. **** EXTRAS **** Hwy 620 to laneway beside #5726 (id:51737)
RE/MAX Country Classics Ltd.
149 Second St
Deseronto, Ontario
Welcome to 149 Second Street, a delightful 2-storey home in the heart of Deseronto. This charming residence presents an excellent opportunity for those seeking comfort, convenience, and affordability. Situated on a corner lot, this home boasts a well-sized lot offering plenty of space for outdoor enjoyment. The exterior, adorned with vinyl siding, exudes a timeless appeal. As you step inside, you are greeted by a welcoming foyer that sets the tone for the rest of the home. The main level features a cozy dining room, perfect for hosting intimate gatherings, and a spacious living room bathed in natural light, ideal for relaxation or entertaining guests. The well-appointed kitchen has modern appliances and ample cabinet space, making meal preparation a breeze. Completing the main level is a convenient two-piece bathroom, combined with laundry facilities, adding to the functionality of this home. Upstairs, you'll find 2 comfortable bedrooms, including a primary bedroom with ample space and natural light. A 4-pc bathroom completes the second level, offering convenience and comfort. Outside, the private driveway provides parking for 2 vehicles, ensuring convenience for homeowners and guests alike. This home provides easy access to local amenities, schools, parks, and more. Don't miss out on the opportunity to make this lovely home yours. (id:51737)
Exp Realty
9518 Hutsell Rd
Hamilton Township, Ontario
Just north of Cobourg, in the sought-after area of Baltimore, this one-level charmer seamlessly blends in-town convenience with the seclusion of a spacious 2-acre country retreat. The sprawling bungalow welcomes you with an interlocking front patio entrance, offering incredible views of the surrounding landscape. Upon entering, guests are greeted by a large entry hall leading to a sunny living room adorned with two large recessed windows, hardwood flooring, and crown moulding. Built-in shelves flank the fireplace, adding to the cozy ambiance. The adjacent dining room provides ample space for gatherings and parties, comfortably accommodating the whole family. The eat-in kitchen boasts stainless steel appliances, a coffee bar area, a corner undermount sink, and a breakfast bar overlooking the informal sun-soaked breakfast room. This space seamlessly connects to the back deck, ideal for al fresco dining and entertaining. Retreat to the main floor primary bedroom, featuring crown moulding and a walkout perfect for private moments of relaxation. The ensuite bathroom offers dual vanity areas, a shower enclosure, and a separate tub. The walk-in closet conveniently connects to a private office, ideal for a home-based business or personal sanctuary. Two additional bedrooms each boast their own three-piece bathrooms. A guest bathroom and convenient laundry room, with access to the attached garage, complete the main level. The lower level offers a spacious rec room, perfect for movie and game nights, along with an office, play area, bathroom, and abundant storage space. Outside, enjoy multiple decks, including a private deck with a rose trellis off the primary bedroom. A fenced area is provided for four-legged friends, all surrounded by meticulous landscaping and mature trees. This property is conveniently located moments from Cobourg amenities and offers easy access to the 401. (id:51737)
RE/MAX Hallmark First Group Realty Ltd.
98 Prince Edward Street
Brighton, Ontario
LEGAL DUPLEX in the vibrant community of Brighton. This property offers the unique advantage of a duplex layout, providing flexibility for rental income or multi-generational living. Experience contemporary living with updated features and amenities that complement the convenience of municipal services. Ideal for investors or homeowners looking to generate rental income, this duplex layout allows for separate living spaces. Each unit consists of 3 generous size bedrooms and a full bathroom. The main level generates an income of $1600/mmth, and the 2nd level unit for $1550/month (tenants pay utilities). Benefit from the reliability of municipal services, coupled with the ease of 2 forced air gas heating systems, making maintenance a breeze. Head outside to an expansive deck, deep lot (200ft), and large storage shed. Roof was updated in 2015 and siding updated in 2020. Enjoy all the local attractions and amenities Brighton has to offer including Presqu'ile Provincial Park. (id:51737)
Exp Realty
16 Dusenbury Dr
Loyalist, Ontario
Beautiful Semi-Detached Home Available For Lease In a Developing Community In Odessa. Entering The Home In The Foyer You Will Find Ceramic Tiles. Carpet Throughout The Living Room With 9 Ft. Ceilings. The Kitchen Is Equipped With High End Appliances & Gorgeous Hardwood Flooring. Convenient Access To The Backyard Through The Dining Room, Great For Entertaining Friends & Family. Master Bedroom Boasts Huge Walk In Closet With 5 Piece Ensuite Which Features Soaker Tub, Double Sink & Stand Up Shower. Enjoy Top Floor Laundry !!! Close To Odessa School, Downtown Odessa, Convenience Store, 10 Mins To Kingston & 15 Mins To Napanee. Basement Is Unfinished & Not Included. (id:51737)
Homelife/miracle Realty Ltd
7 Millcreek Dr
Loyalist, Ontario
Welcome to 7 Millcreek Dr! This stunning one-year-old home features 4 bedrooms and 3 bathrooms, offering over 2340 square feet of living space. Situated in a new subdivision in Odessa built by Millcreek Development. This home boasts laminate flooring throughout the main floor. Open concept kitchen includes a pantry. Family & Dinning room with patio door to the back yard. Enjoy hosting and entertaining in the oversized great room. The large primary bedroom features a 5-piece ensuite with a separate tub and shower, along with a double sink vanity and a walk-in closet. Three additional generously sized bedrooms come with closets, accompanied by an extra 3-piece bathroom. Laundry convenience awaits on the second floor. This home is nestled in a fantastic family-oriented area with nearby elementary and high schools and offers easy access to Hwy 401 and all amenities. **** EXTRAS **** ** Tenant Responsible For Utilities, Lawn Care & Snow Removal** (id:51737)
RE/MAX Community Realty Inc.
107 Aspen Dr
Quinte West, Ontario
Stunning End-Unit BUNGALOW, 2+2 Bdrm, 3 Bath at the End of a quiet Cul-De-Sac, on Huge Pie-Shaped Lot siding onto Forest for Maximum Privacy! Over 2,400 Sqft of Luxuriously Finished living space (1,354 Sqft+1,083 Sqft). Amazing Sun-Filled Open Concept layout, Dream Kitchen with Quartz Counters, SS Appliances, Walk-In Pantry, Breakfast Bar, Living Room with Cathedral Ceiling! **** EXTRAS **** 4 Large Bdrms, Huge Glass Shower in Primary Bdrm, Prof. Finished Basement with Spacious Rec. Room, 3pc Bath. Upgrades Galore!! Pot Lights, Glass Panel Doors, 200Amp Panel! Enormous Pie-Shaped Lot! 6-Car Driveway + 2-Car Garage W/House Entry (id:51737)
Right At Home Realty
44 Albine St
Asphodel-Norwood, Ontario
Custom-Built Executive Bungalow, with over 5600 sq ft of living space. Only 20 mins to Peterborough, sitting on over an acre. Main floor offers 4 spacious bedrooms and 2.5 bathrooms. The modern open concept kitchen leads to the spacious living room and covered patio overlooking the fully fenced inground pool. Primary suite offers a walk-in closet, glass shower and soaker tub. A fully finished basement with radiant floor heating and ICF foundation offers more thanenough space to relax. With one full bath and a large den currently being used as a 5th bedroom. 2 entry points through the walk out basement is ideal for any multi generational families. Unlimited potential for a possible in law suite. Steps from the back door is the dream garage of any enthusiast. Fully insulated 40 x 49 Ft with its own septic system has everything on your wish list. Radiant in floor heating and a 3-piece bathroom. Large door 13.5 x 13.5 ft to fit your trailer or RV with an Interior height is15.5 ft. **** EXTRAS **** Main House and Shop share one gas meter, one water meter and one hydro meter. Pool is one piece fiberglass, 6 ft & 3 ft deep. Shop has separate septicfrom main house. New roof 2022. Zoning is residential (id:51737)
RE/MAX Hallmark Eastern Realty
12 Richard St
Quinte West, Ontario
Solid investment opportunity with this brick & stucco side-by-side duplex. One unit fully occupied & the other unit recently empty & ready for the next owner to choose their own tenant & set their own rents. No need to assume tenancies with rents far too low, this multi-residential home can provide positive cash flow right away. Both units metered separately for: gas, hydro & water/sewer. Unit A is a 2 bed, 1 bath, 2sty unit with tenant paying $1600/mth ++. Tenant has been in place since Dec. 2023 & has a 1yr lease. Unit has a wrap-around front porch, fully fenced backyard & 1 parking spot. Heating is gas wall furnace & Electric baseboards. Unit B is vacant & ready for the open market. This bungalow layout has 2 bdrms, 1 bath, formal living rm & dining rms, eat-in kitchen & patio door to fenced backyard. It also has full, unfinished bsmt with laundry plus: hdwd flooring, ornate woodwork, crown moulding, gas furnace, C/Air & 1 parking spot. Great addition to your investment portfolio. **** EXTRAS **** Projected rent for vacant unit is approx. $2000/mth++ for a total potential GROSS rent of $43,200 annually. Duplex includes: 2 fridges, 2 stoves, 2 sets of washer/dryer, 2 HWTs (all owned by Landlord). Minimal landlord expenses. (id:51737)
Royal LePage Proalliance Realty
