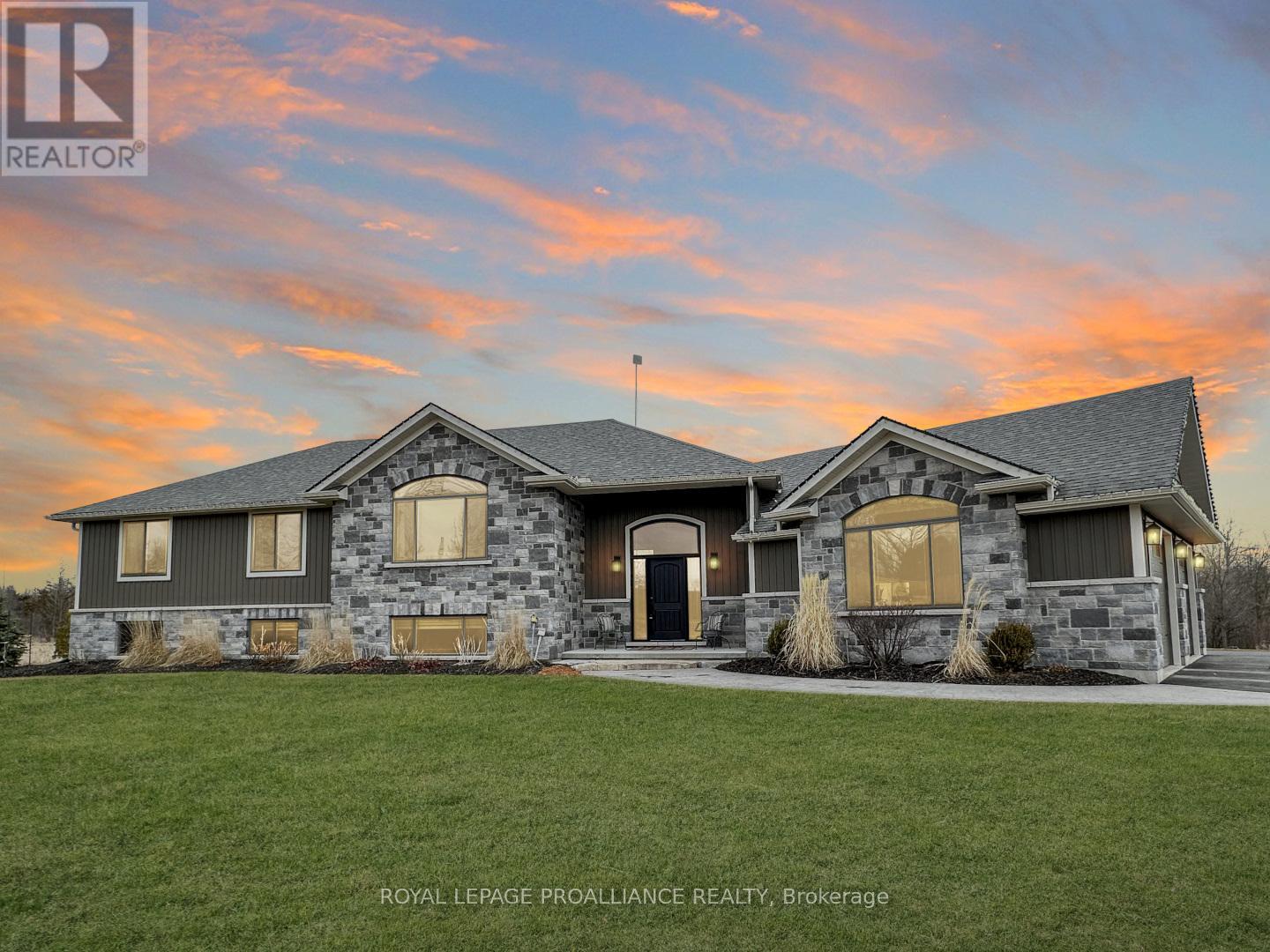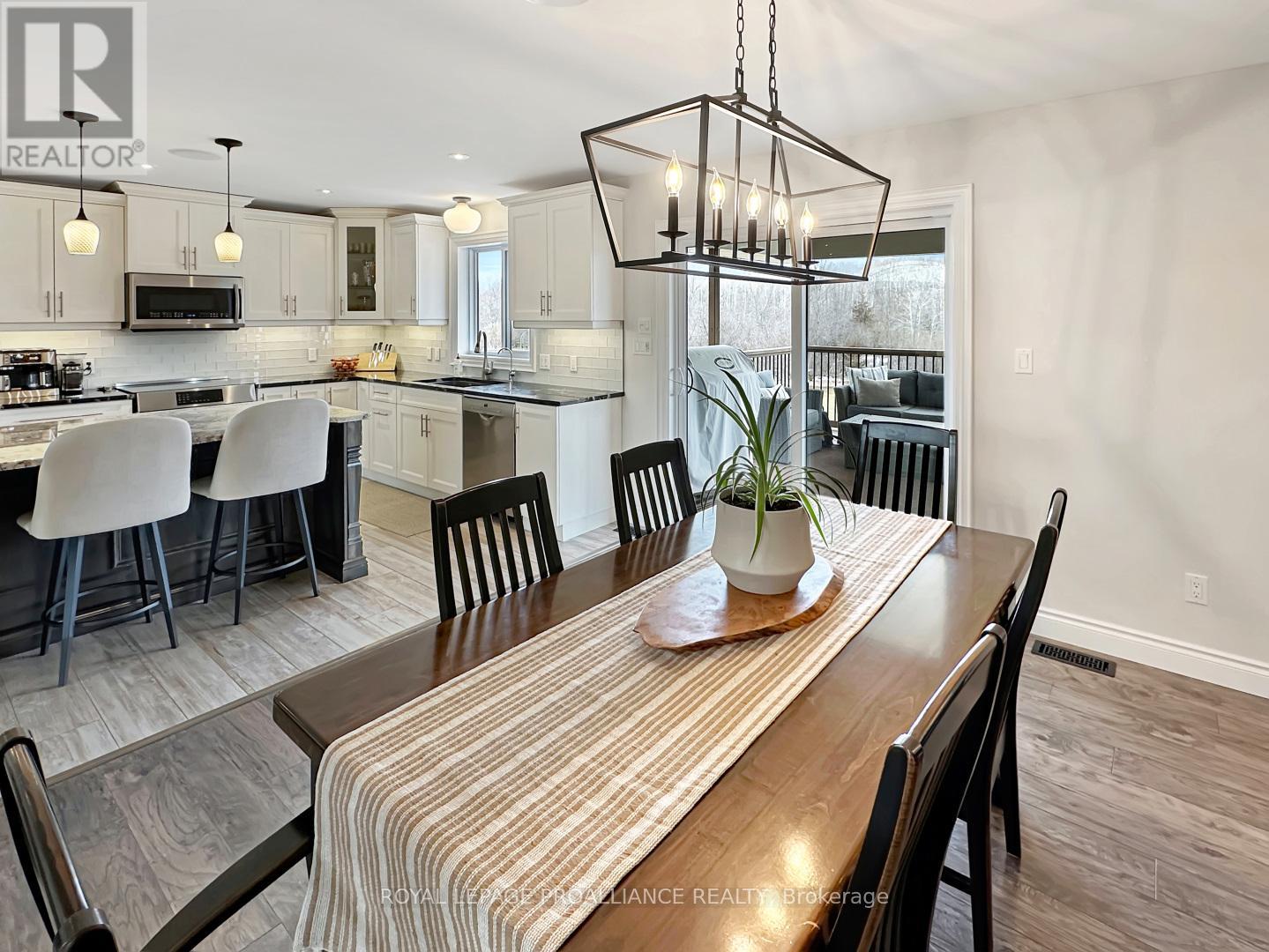92 Morgan Road Stirling-Rawdon, Ontario K0K 3E0
$1,050,000
This exquisite raised bungalow, beautifully situated on a meticulously landscaped 1.5 Acre lot, seamlessly blends modern luxury with the serenity of country living. The main floor boasts three spacious bedrooms, including a generous primary suite complete with a luxurious five-piece ensuite and a walk-in closet. A second full bathroom on the main level adds convenience. The bright, contemporary kitchen features an expansive island and walk-in pantry, opening into the cozy living room, where a striking floor-to-ceiling stone fireplace and large window flood the space with natural light. A walk-out from the dining area leads to a covered deck, perfect for relaxing with a view of the pool. The lower level is an entertainer's dream offering an oversized family room, an impressive bar, and a walk-out to a lower patio with a hot tub hook-up. Two additional bedrooms, a four-piece bathroom, and ample storage space round out the lower level. With the added bonus of a mud and laundry room, a convenient two-piece bathroom, and an oversized heated double car garage, this home effortlessly combines style, practicality, and peaceful outdoor living. (id:51737)
Property Details
| MLS® Number | X12035111 |
| Property Type | Single Family |
| Amenities Near By | Hospital |
| Features | Wooded Area, Irregular Lot Size, Backs On Greenbelt, Conservation/green Belt |
| Parking Space Total | 10 |
| Pool Type | Above Ground Pool |
| Structure | Deck, Porch |
Building
| Bathroom Total | 4 |
| Bedrooms Above Ground | 3 |
| Bedrooms Below Ground | 2 |
| Bedrooms Total | 5 |
| Age | 6 To 15 Years |
| Amenities | Fireplace(s) |
| Appliances | Garage Door Opener Remote(s), Water Heater, Water Treatment, Dishwasher, Dryer, Microwave, Stove, Washer, Refrigerator |
| Architectural Style | Raised Bungalow |
| Basement Development | Finished |
| Basement Features | Walk Out |
| Basement Type | N/a (finished) |
| Construction Style Attachment | Detached |
| Cooling Type | Central Air Conditioning |
| Exterior Finish | Stone, Vinyl Siding |
| Fireplace Present | Yes |
| Fireplace Total | 2 |
| Foundation Type | Poured Concrete |
| Half Bath Total | 1 |
| Heating Type | Heat Pump |
| Stories Total | 1 |
| Size Interior | 1,500 - 2,000 Ft2 |
| Type | House |
| Utility Water | Dug Well |
Parking
| Attached Garage | |
| Garage |
Land
| Acreage | No |
| Land Amenities | Hospital |
| Landscape Features | Landscaped |
| Sewer | Septic System |
| Size Depth | 290 Ft ,9 In |
| Size Frontage | 218 Ft ,8 In |
| Size Irregular | 218.7 X 290.8 Ft |
| Size Total Text | 218.7 X 290.8 Ft|1/2 - 1.99 Acres |
| Zoning Description | Rr |
Rooms
| Level | Type | Length | Width | Dimensions |
|---|---|---|---|---|
| Lower Level | Recreational, Games Room | 10.21 m | 9.7 m | 10.21 m x 9.7 m |
| Lower Level | Bedroom 4 | 3.42 m | 4.22 m | 3.42 m x 4.22 m |
| Lower Level | Bedroom 5 | 3.45 m | 4.33 m | 3.45 m x 4.33 m |
| Lower Level | Bathroom | 1.75 m | 3.2 m | 1.75 m x 3.2 m |
| Lower Level | Utility Room | 5.69 m | 4.05 m | 5.69 m x 4.05 m |
| Main Level | Foyer | 3.72 m | 3.42 m | 3.72 m x 3.42 m |
| Main Level | Bathroom | 2.25 m | 0.95 m | 2.25 m x 0.95 m |
| Main Level | Mud Room | 2.25 m | 3.32 m | 2.25 m x 3.32 m |
| Upper Level | Bedroom 3 | 3.96 m | 4.9 m | 3.96 m x 4.9 m |
| Upper Level | Primary Bedroom | 5.11 m | 4.04 m | 5.11 m x 4.04 m |
| Upper Level | Bathroom | 3.63 m | 1.6 m | 3.63 m x 1.6 m |
| Upper Level | Dining Room | 3.81 m | 4.06 m | 3.81 m x 4.06 m |
| Upper Level | Pantry | 2.24 m | 1.4 m | 2.24 m x 1.4 m |
| Upper Level | Kitchen | 3.61 m | 4.17 m | 3.61 m x 4.17 m |
| Upper Level | Kitchen | 3.61 m | 4.17 m | 3.61 m x 4.17 m |
| Upper Level | Living Room | 5.06 m | 5.64 m | 5.06 m x 5.64 m |
| Upper Level | Bathroom | 3.63 m | 2.26 m | 3.63 m x 2.26 m |
| Upper Level | Bedroom 2 | 4.04 m | 3.71 m | 4.04 m x 3.71 m |
Utilities
| Cable | Installed |
https://www.realtor.ca/real-estate/28059462/92-morgan-road-stirling-rawdon
Contact Us
Contact us for more information



















































