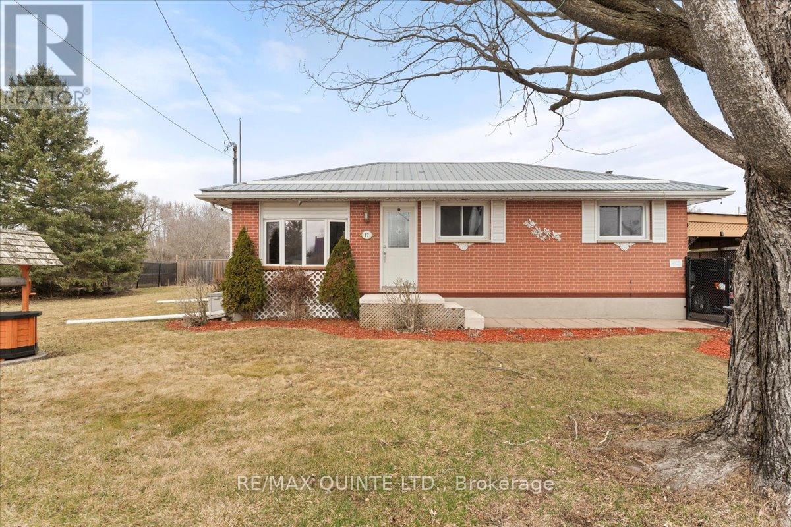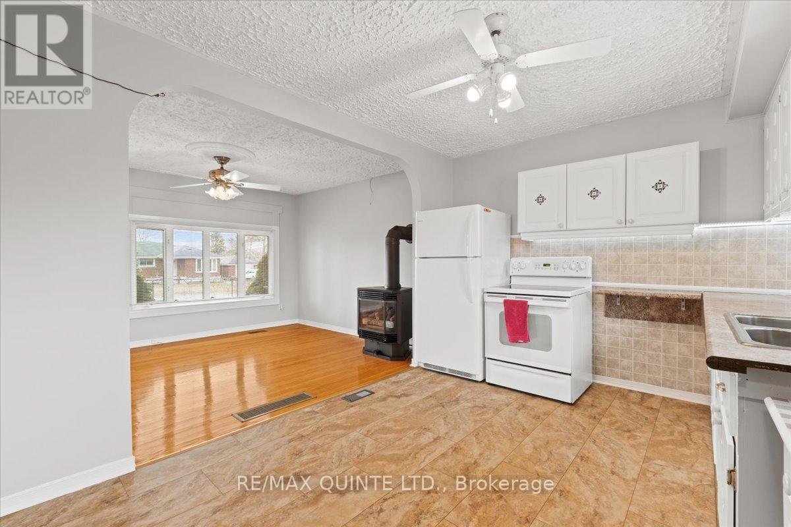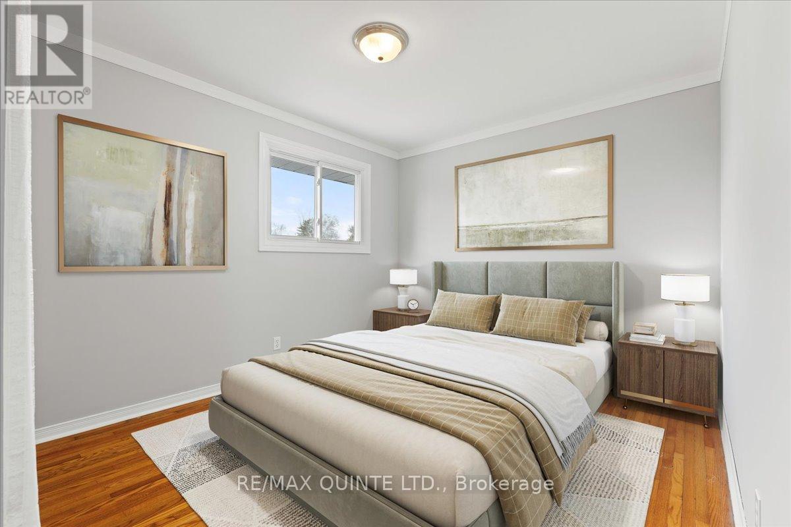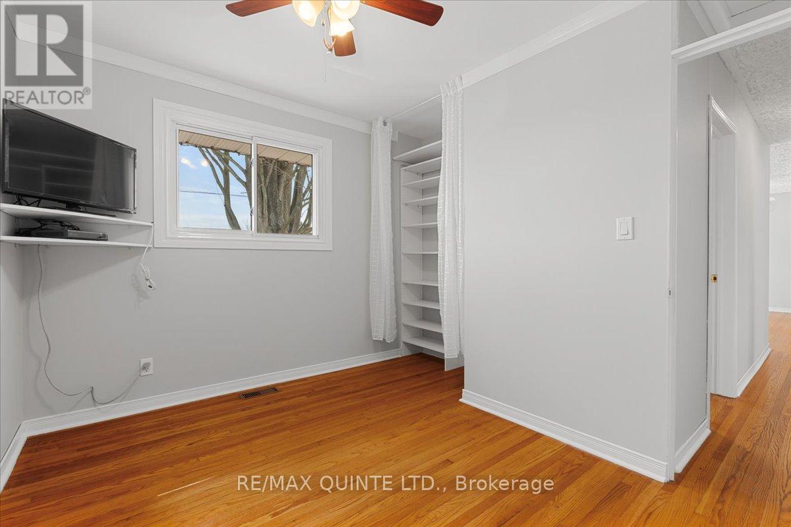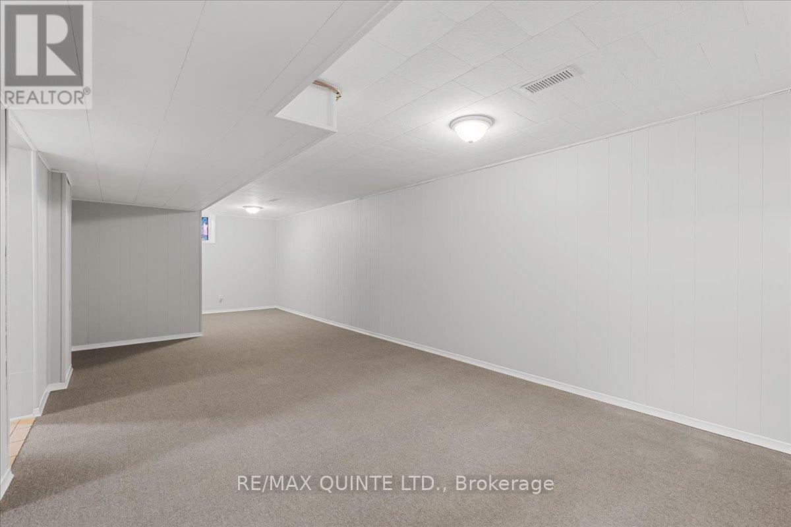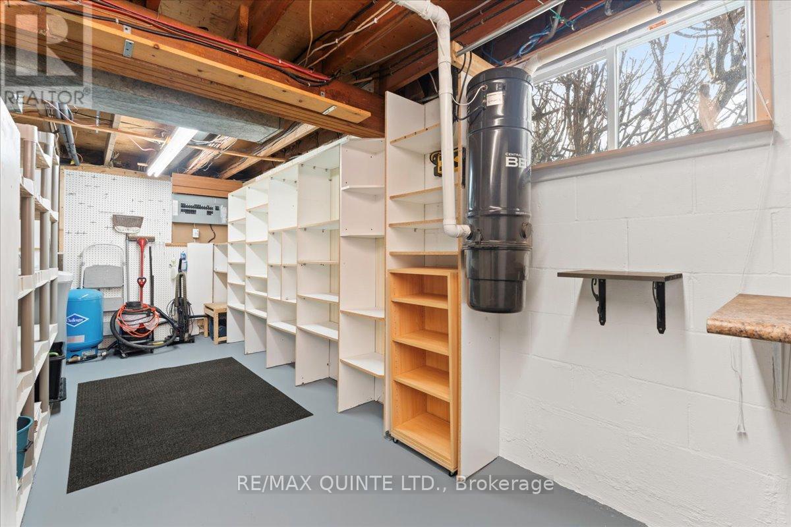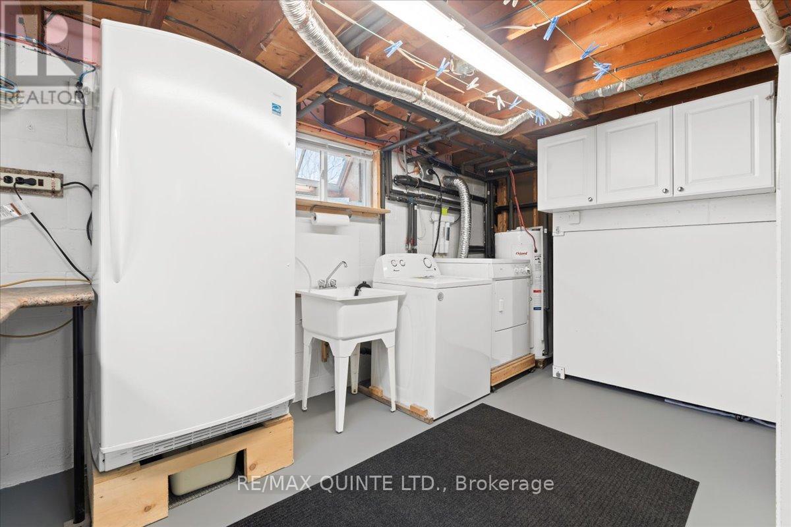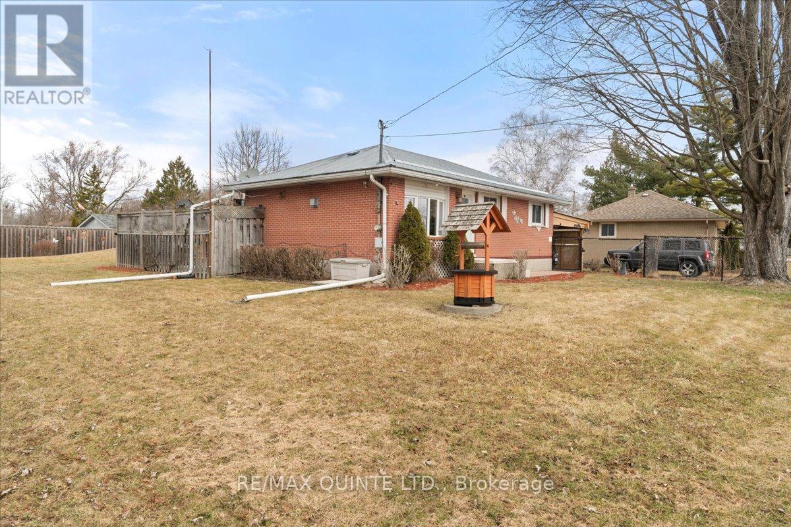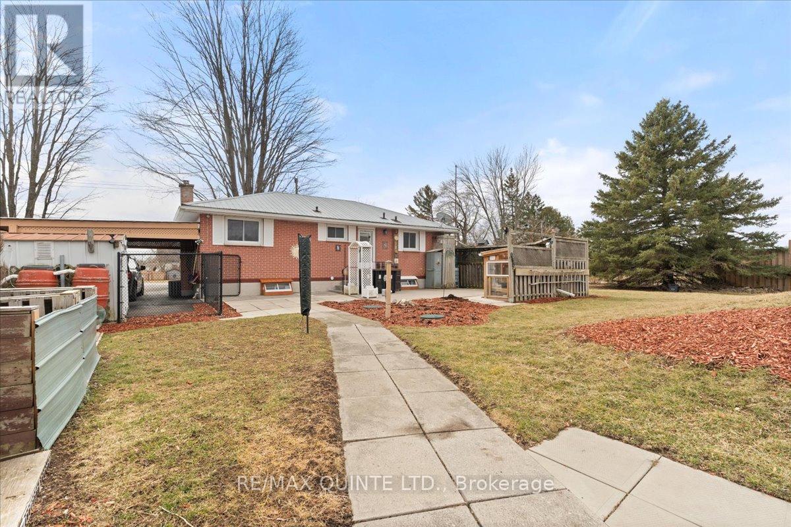87 Grass Boulevard Belleville, Ontario K8N 4Z4
$459,900
This charming 4-bedroom, 2-bathroom all brick bungalow sits on a spacious lot and shows true pride of ownership. Inside, you'll find beautiful hardwood floors throughout the main level and a cozy natural gas fireplace that adds warmth and character in the living room, a 4 pc bath with an open concept kitchen-living room area. The basement provides a 3-piece bath, bedroom, laundry/storage room, and recreational room offering extra living space. The fully fenced yard offers privacy, making it ideal for pets or family gatherings. Recent updates include a newer septic system (2022) Well pump (2021). This home also offers a durable metal roof, and a reverse osmosis water filtration system and water softener. Other highlights include central vacuum, a carport, paved driveway, and two storage sheds. All appliances are included, making this home truly move-in ready. Perfect for young couples, downsizers, or anyone seeking a well-maintained home with modern conveniences and close to all amenities. Don't miss out on this fantastic opportunity! (id:51737)
Property Details
| MLS® Number | X12047963 |
| Property Type | Single Family |
| Features | Irregular Lot Size |
| Parking Space Total | 4 |
Building
| Bathroom Total | 2 |
| Bedrooms Above Ground | 3 |
| Bedrooms Below Ground | 1 |
| Bedrooms Total | 4 |
| Age | 51 To 99 Years |
| Appliances | Dryer, Freezer, Microwave, Stove, Washer, Water Softener, Refrigerator |
| Architectural Style | Bungalow |
| Basement Development | Finished |
| Basement Type | Full (finished) |
| Construction Style Attachment | Detached |
| Cooling Type | Central Air Conditioning |
| Exterior Finish | Brick |
| Fireplace Present | Yes |
| Foundation Type | Block |
| Heating Fuel | Propane |
| Heating Type | Forced Air |
| Stories Total | 1 |
| Size Interior | 700 - 1,100 Ft2 |
| Type | House |
Parking
| Carport | |
| No Garage |
Land
| Acreage | No |
| Sewer | Septic System |
| Size Frontage | 105 Ft ,4 In |
| Size Irregular | 105.4 Ft |
| Size Total Text | 105.4 Ft |
| Zoning Description | Rr |
Rooms
| Level | Type | Length | Width | Dimensions |
|---|---|---|---|---|
| Basement | Bedroom 3 | 4.17 m | 2.97 m | 4.17 m x 2.97 m |
| Basement | Utility Room | 2.29 m | 2.03 m | 2.29 m x 2.03 m |
| Basement | Other | 2.24 m | 3.56 m | 2.24 m x 3.56 m |
| Basement | Recreational, Games Room | 8.31 m | 3.46 m | 8.31 m x 3.46 m |
| Basement | Laundry Room | 3.97 m | 2.83 m | 3.97 m x 2.83 m |
| Basement | Bathroom | 1.94 m | 1.52 m | 1.94 m x 1.52 m |
| Main Level | Foyer | 0.93 m | 0.97 m | 0.93 m x 0.97 m |
| Main Level | Living Room | 3.34 m | 4.46 m | 3.34 m x 4.46 m |
| Main Level | Kitchen | 3.02 m | 3.92 m | 3.02 m x 3.92 m |
| Main Level | Bathroom | 3.04 m | 1.53 m | 3.04 m x 1.53 m |
| Main Level | Primary Bedroom | 3.01 m | 4.06 m | 3.01 m x 4.06 m |
| Main Level | Bedroom 2 | 3.35 m | 2.44 m | 3.35 m x 2.44 m |
| Main Level | Bedroom 3 | 2.29 m | 2.98 m | 2.29 m x 2.98 m |
https://www.realtor.ca/real-estate/28088531/87-grass-boulevard-belleville
Contact Us
Contact us for more information

