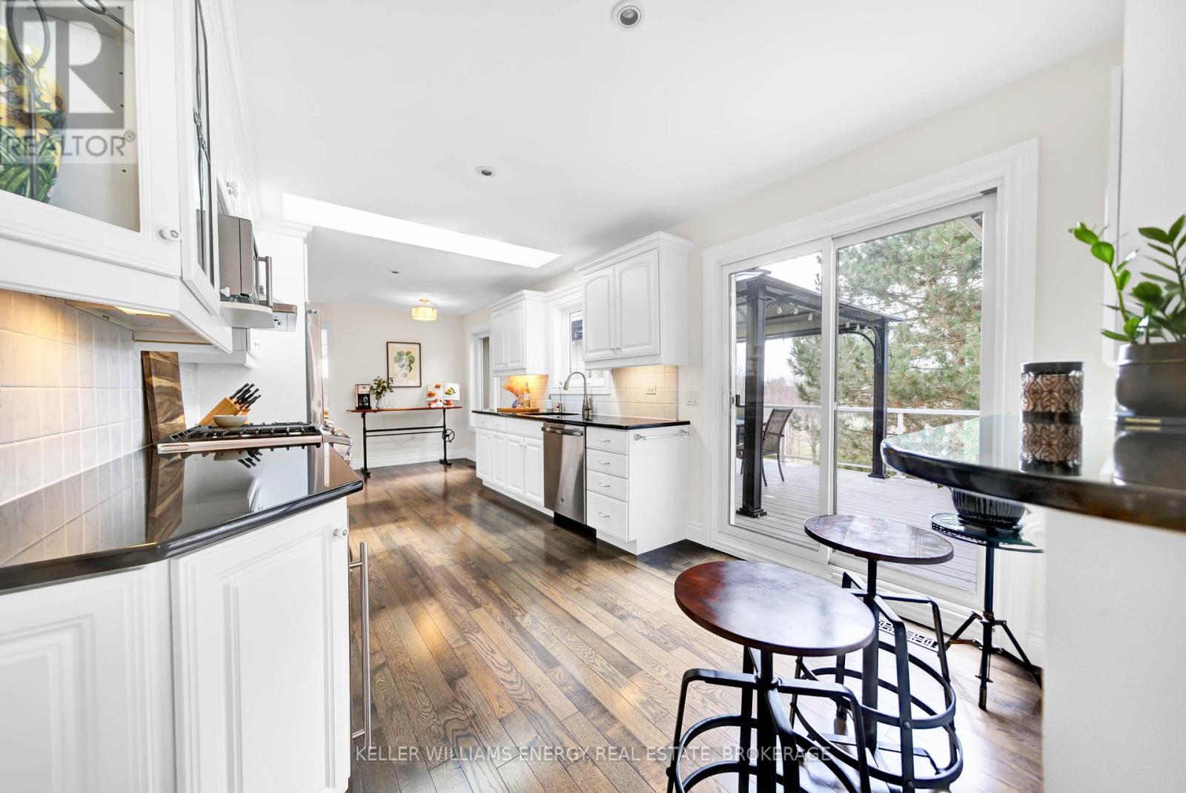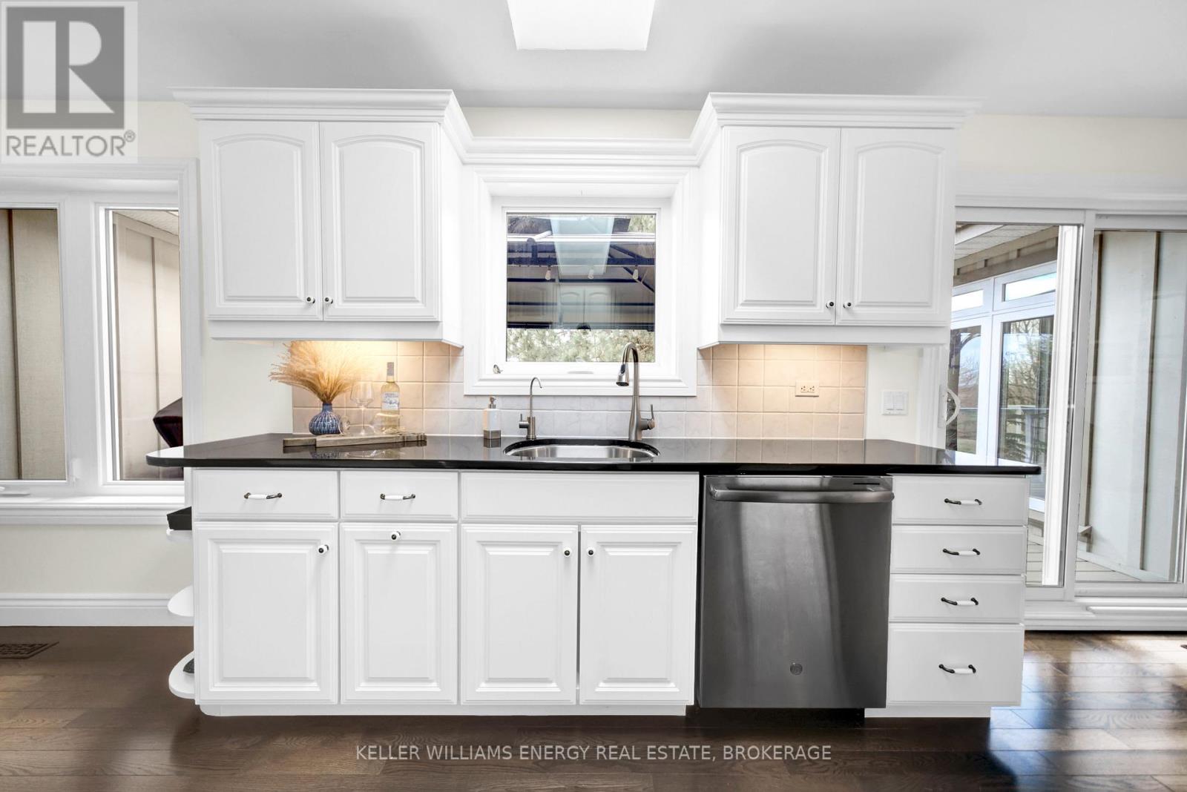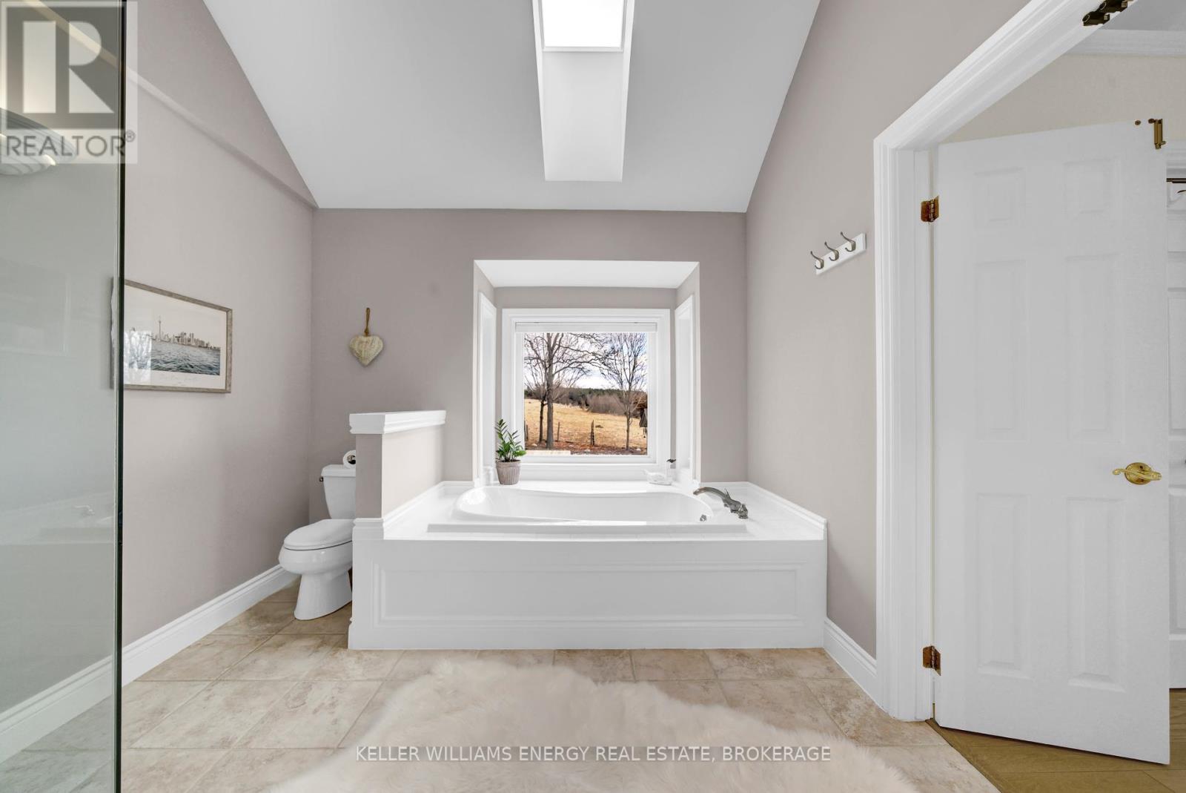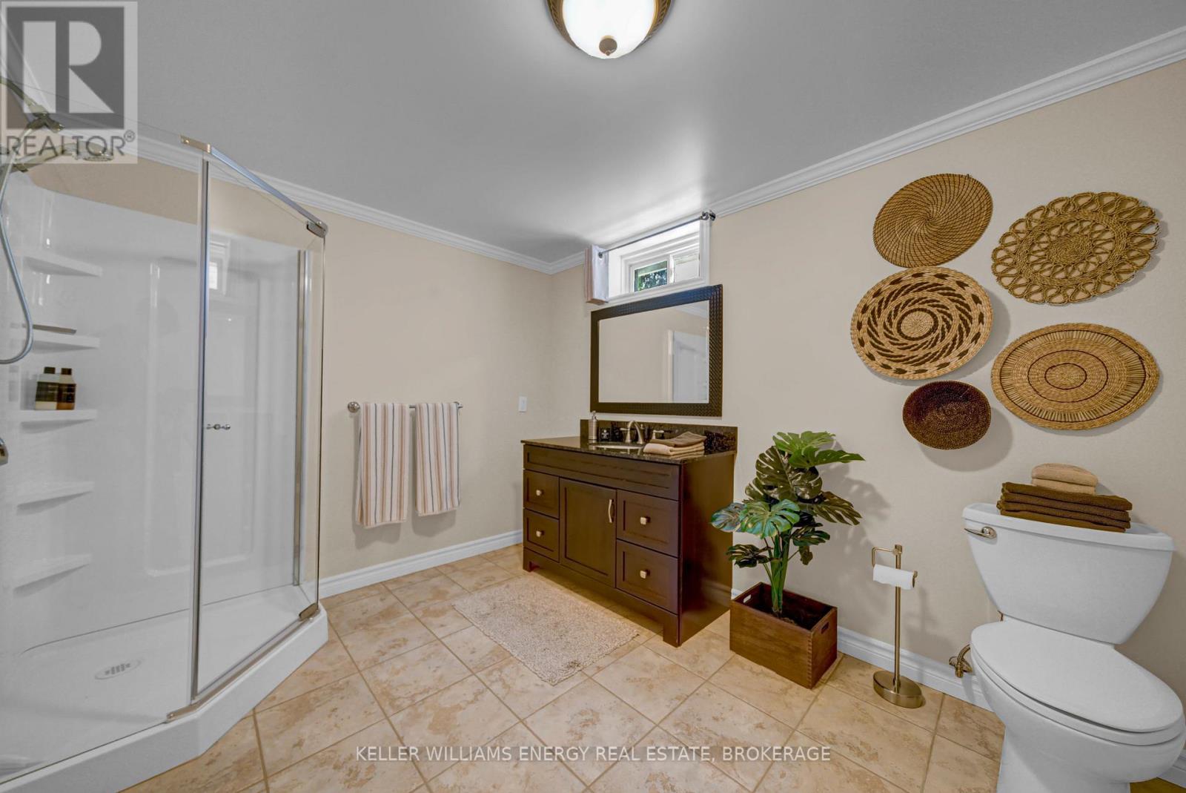4 Bedroom
3 Bathroom
Bungalow
Fireplace
Central Air Conditioning
Forced Air
$1,100,000
Experience comfort and elegance in this stunning PEC retreat, built in 2004 and just 10 minutes from historic Picton! Nestled in a peaceful neighbourhood along the serene shores of Smiths Bay, this meticulously maintained home offers >4,000 sq. ft. of thoughtfully designed living space with beautiful hardwood and tile flooring throughout. Step inside to an inviting open-concept layout, where the functional kitchen seamlessly flows into a breathtaking great room featuring soaring ceilings, a cozy propane fireplace, and expansive windows that flood the space with natural light. A versatile loft above serves as the perfect home office, reading nook, or additional lounge space! The main floor boasts a spacious primary suite with its own propane fireplace and elegant ensuite overlooking the dreamy backyard. Additionally, you'll find a generous guest bedroom (or purposeful private dining area), a full bath, and convenient main-floor laundry with direct access to the attached garage. The lower level is designed for both entertainment and practicality, featuring two large bedrooms, a full bath, a recreation area with a kitchenette and pool table -perfect for gatherings or potential in-law accommodations. Outside, landscaped gardens and manicured lawns create a serene retreat. Pastoral views! Multiple decks with pergolas and awnings provide the perfect setting to entertain or unwind in natures tranquility. An oversized garden shed and attached double garage offer ample storage. Recent upgrades include a new furnace and A/C, water heater, new roof, fresh interior/exterior paint, refinished decks, and more. The well (20GPM+) is equipped with a cistern and trickle system for reliable year-round water! Whole-Home Generator for comfort. Enjoy the best of Prince Edward County living, with renowned wineries, restaurants, trails, berry farms, and a full-service marina just minutes away. Embrace a relaxed lifestyle at this exceptional property and You Too, Can Call The County Home! (id:51737)
Property Details
|
MLS® Number
|
X12047652 |
|
Property Type
|
Single Family |
|
Community Name
|
North Marysburg Ward |
|
Features
|
Carpet Free, Gazebo |
|
Parking Space Total
|
6 |
|
Structure
|
Workshop |
Building
|
Bathroom Total
|
3 |
|
Bedrooms Above Ground
|
2 |
|
Bedrooms Below Ground
|
2 |
|
Bedrooms Total
|
4 |
|
Amenities
|
Fireplace(s) |
|
Appliances
|
Water Heater, Water Treatment, Water Softener, Water Purifier, Garage Door Opener Remote(s), Blinds, Dishwasher, Dryer, Microwave, Stove, Washer, Wine Fridge, Refrigerator |
|
Architectural Style
|
Bungalow |
|
Basement Development
|
Finished |
|
Basement Type
|
N/a (finished) |
|
Construction Style Attachment
|
Detached |
|
Cooling Type
|
Central Air Conditioning |
|
Exterior Finish
|
Wood |
|
Fireplace Present
|
Yes |
|
Fireplace Total
|
2 |
|
Foundation Type
|
Poured Concrete |
|
Heating Fuel
|
Propane |
|
Heating Type
|
Forced Air |
|
Stories Total
|
1 |
|
Type
|
House |
|
Utility Power
|
Generator |
|
Utility Water
|
Cistern, Dug Well |
Parking
Land
|
Acreage
|
No |
|
Sewer
|
Septic System |
|
Size Irregular
|
98.43 X 244.9 Acre |
|
Size Total Text
|
98.43 X 244.9 Acre |
|
Zoning Description
|
Rr |
Rooms
| Level |
Type |
Length |
Width |
Dimensions |
|
Lower Level |
Bathroom |
2.67 m |
3.26 m |
2.67 m x 3.26 m |
|
Lower Level |
Bedroom 4 |
3.66 m |
4.71 m |
3.66 m x 4.71 m |
|
Lower Level |
Den |
3.86 m |
2.23 m |
3.86 m x 2.23 m |
|
Lower Level |
Recreational, Games Room |
17.32 m |
7.3 m |
17.32 m x 7.3 m |
|
Lower Level |
Bedroom 3 |
3.87 m |
6.32 m |
3.87 m x 6.32 m |
|
Main Level |
Foyer |
2.04 m |
2.48 m |
2.04 m x 2.48 m |
|
Main Level |
Laundry Room |
1.98 m |
3.04 m |
1.98 m x 3.04 m |
|
Main Level |
Sitting Room |
3.4 m |
3.47 m |
3.4 m x 3.47 m |
|
Main Level |
Living Room |
8.22 m |
6.58 m |
8.22 m x 6.58 m |
|
Main Level |
Kitchen |
6.79 m |
2.92 m |
6.79 m x 2.92 m |
|
Main Level |
Bathroom |
2.54 m |
2.36 m |
2.54 m x 2.36 m |
|
Main Level |
Primary Bedroom |
5.17 m |
5.2 m |
5.17 m x 5.2 m |
|
Main Level |
Bathroom |
4.01 m |
2.96 m |
4.01 m x 2.96 m |
|
Main Level |
Dining Room |
4.57 m |
3.39 m |
4.57 m x 3.39 m |
|
Main Level |
Loft |
3.58 m |
3.4 m |
3.58 m x 3.4 m |
https://www.realtor.ca/real-estate/28087732/43-smiths-bay-avenue-prince-edward-county-north-marysburg-ward-north-marysburg-ward


















































