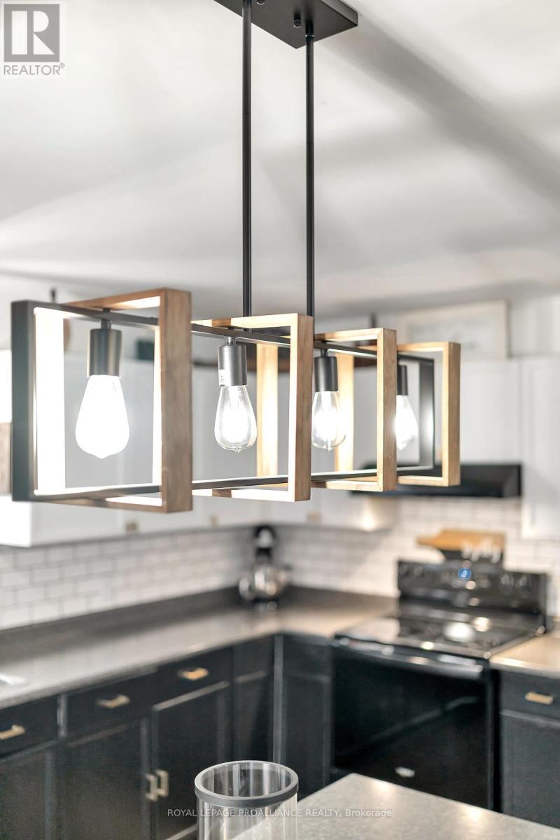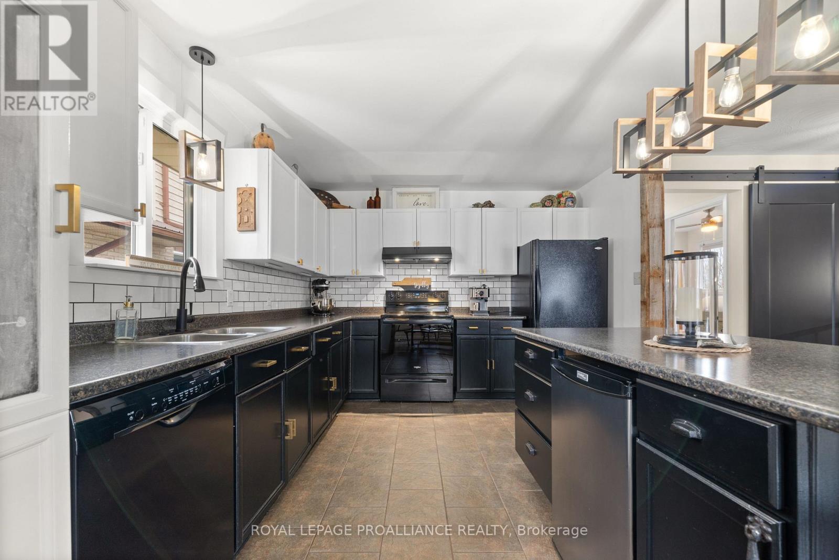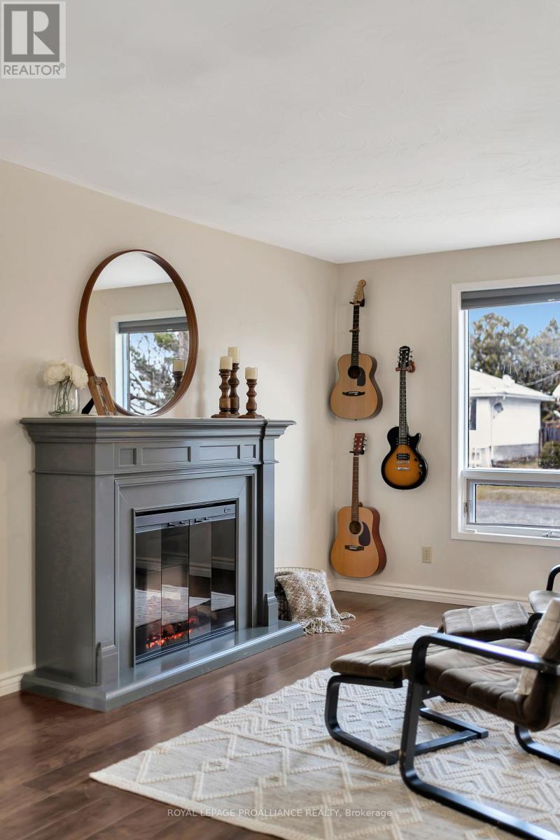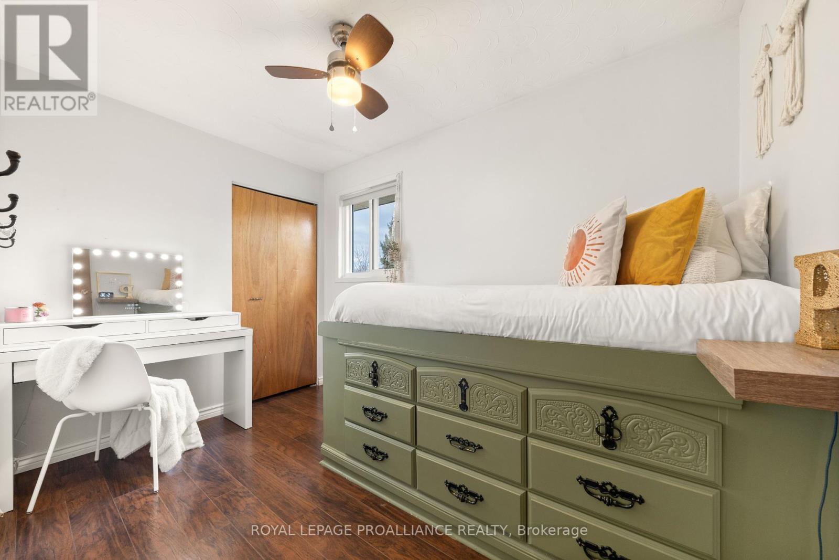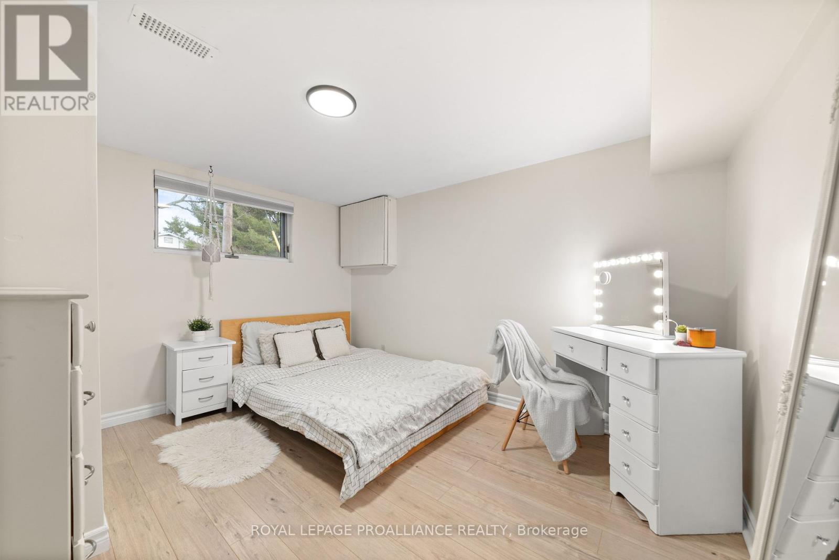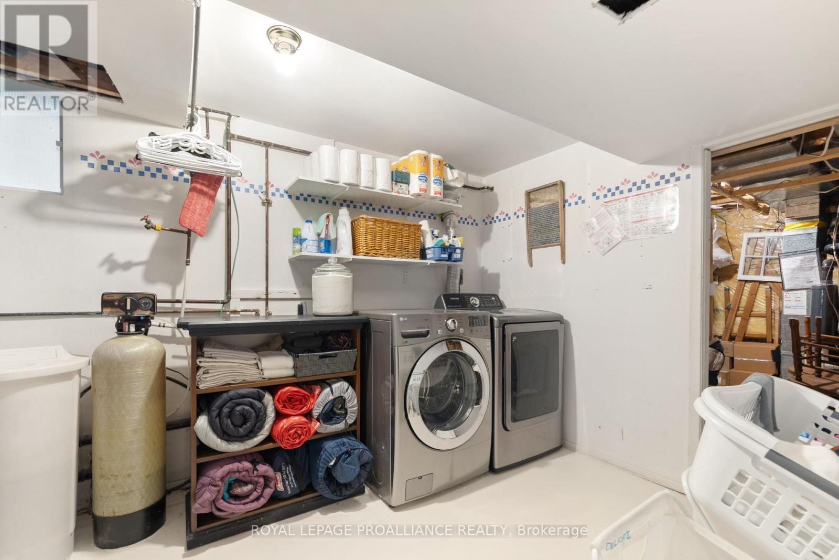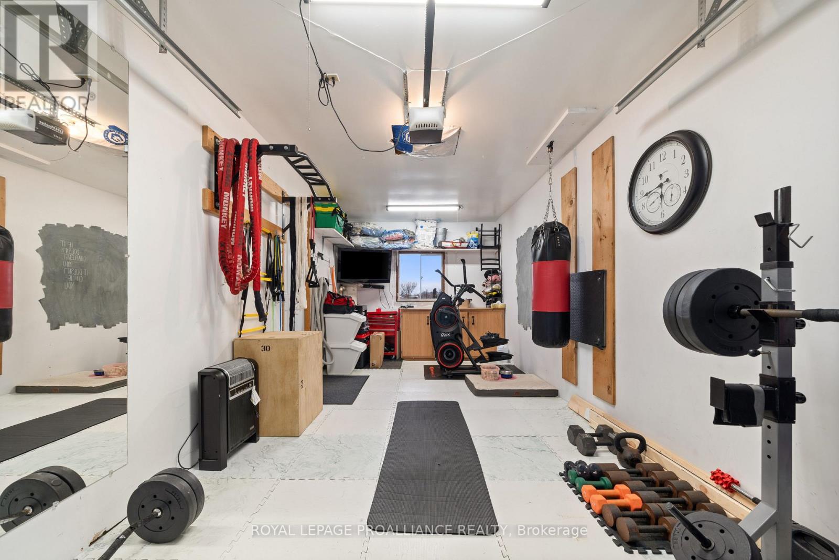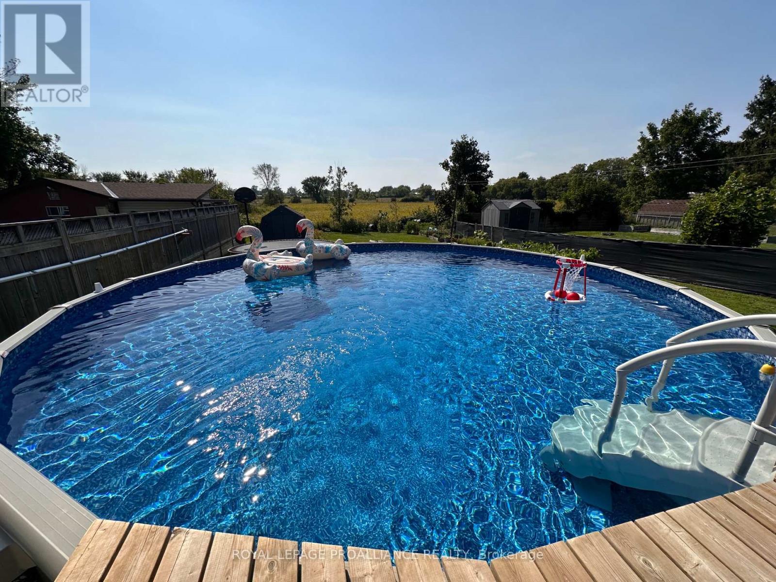5 Bedroom
2 Bathroom
1,100 - 1,500 ft2
Raised Bungalow
Fireplace
Above Ground Pool
Central Air Conditioning
Forced Air
$524,900
Welcome to 4 Gordon Avenue, a stunning 5-bedroom, 2-bathroom Colorado-style home nestled in the heart of beautiful Stirling. Just steps away from a park, this stylish, carpet-free home boasts an open-concept design with a large front foyer, and a sleek, modern interior. The main level features a newly renovated 4-piece bathroom, 3 spacious bedrooms, including a primary bedroom with patio doors leading to a fantastic backyard oasis with an above-ground pool, decking, Hydro pool hot tub, shed, and a deep lot. The attached single-car garage, currently used as a home gym, adds convenience, while the lower level offers 2 more bedrooms, another updated 4-piece bath, a rec room, laundry, and ample storage. Perfect for families looking for comfort and style, this home has it all! (id:51737)
Property Details
|
MLS® Number
|
X12035685 |
|
Property Type
|
Single Family |
|
Community Name
|
Stirling Ward |
|
Equipment Type
|
Water Heater - Gas |
|
Features
|
Sump Pump |
|
Parking Space Total
|
5 |
|
Pool Type
|
Above Ground Pool |
|
Rental Equipment Type
|
Water Heater - Gas |
Building
|
Bathroom Total
|
2 |
|
Bedrooms Above Ground
|
5 |
|
Bedrooms Total
|
5 |
|
Amenities
|
Fireplace(s) |
|
Appliances
|
Central Vacuum, Water Heater, Water Softener, Dishwasher, Dryer, Garage Door Opener, Hood Fan, Stove, Washer, Window Coverings, Refrigerator |
|
Architectural Style
|
Raised Bungalow |
|
Basement Development
|
Finished |
|
Basement Type
|
Full (finished) |
|
Construction Style Attachment
|
Detached |
|
Cooling Type
|
Central Air Conditioning |
|
Exterior Finish
|
Brick, Vinyl Siding |
|
Fireplace Present
|
Yes |
|
Foundation Type
|
Block |
|
Heating Fuel
|
Natural Gas |
|
Heating Type
|
Forced Air |
|
Stories Total
|
1 |
|
Size Interior
|
1,100 - 1,500 Ft2 |
|
Type
|
House |
|
Utility Water
|
Municipal Water |
Parking
Land
|
Acreage
|
No |
|
Sewer
|
Sanitary Sewer |
|
Size Depth
|
178 Ft ,8 In |
|
Size Frontage
|
49 Ft ,2 In |
|
Size Irregular
|
49.2 X 178.7 Ft |
|
Size Total Text
|
49.2 X 178.7 Ft|under 1/2 Acre |
|
Zoning Description
|
R2 |
Rooms
| Level |
Type |
Length |
Width |
Dimensions |
|
Basement |
Bedroom 5 |
3.2 m |
2.93 m |
3.2 m x 2.93 m |
|
Basement |
Laundry Room |
2.42 m |
4.32 m |
2.42 m x 4.32 m |
|
Basement |
Utility Room |
2.47 m |
3.05 m |
2.47 m x 3.05 m |
|
Basement |
Bathroom |
1.48 m |
3.27 m |
1.48 m x 3.27 m |
|
Basement |
Recreational, Games Room |
9.31 m |
3.86 m |
9.31 m x 3.86 m |
|
Basement |
Bedroom 4 |
3.09 m |
3.63 m |
3.09 m x 3.63 m |
|
Main Level |
Foyer |
4.98 m |
1.64 m |
4.98 m x 1.64 m |
|
Main Level |
Dining Room |
3.03 m |
3.82 m |
3.03 m x 3.82 m |
|
Main Level |
Living Room |
3.38 m |
6.14 m |
3.38 m x 6.14 m |
|
Main Level |
Primary Bedroom |
3.28 m |
4.9 m |
3.28 m x 4.9 m |
|
Main Level |
Bedroom 2 |
3.33 m |
3.31 m |
3.33 m x 3.31 m |
|
Main Level |
Bedroom 3 |
2.25 m |
3.33 m |
2.25 m x 3.33 m |
|
Main Level |
Bathroom |
1.48 m |
3.27 m |
1.48 m x 3.27 m |
|
Main Level |
Kitchen |
3.21 m |
3.9 m |
3.21 m x 3.9 m |
https://www.realtor.ca/real-estate/28060992/4-gordon-avenue-stirling-rawdon-stirling-ward-stirling-ward









