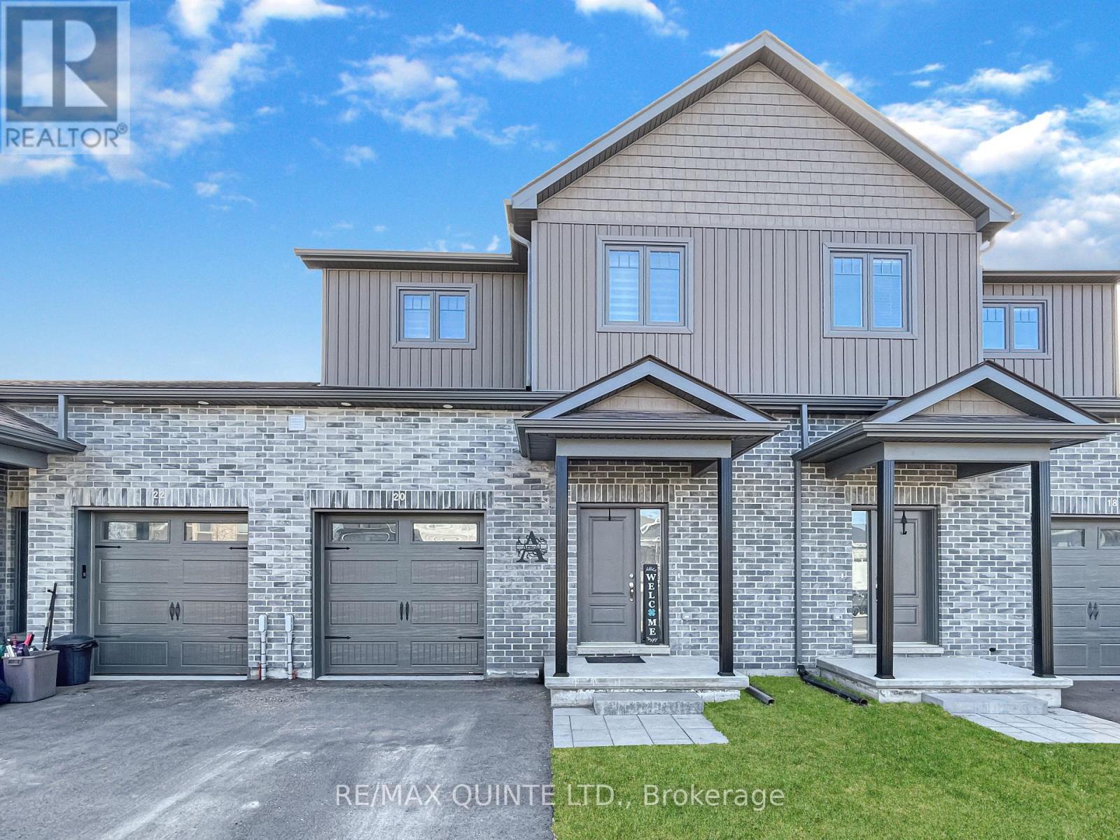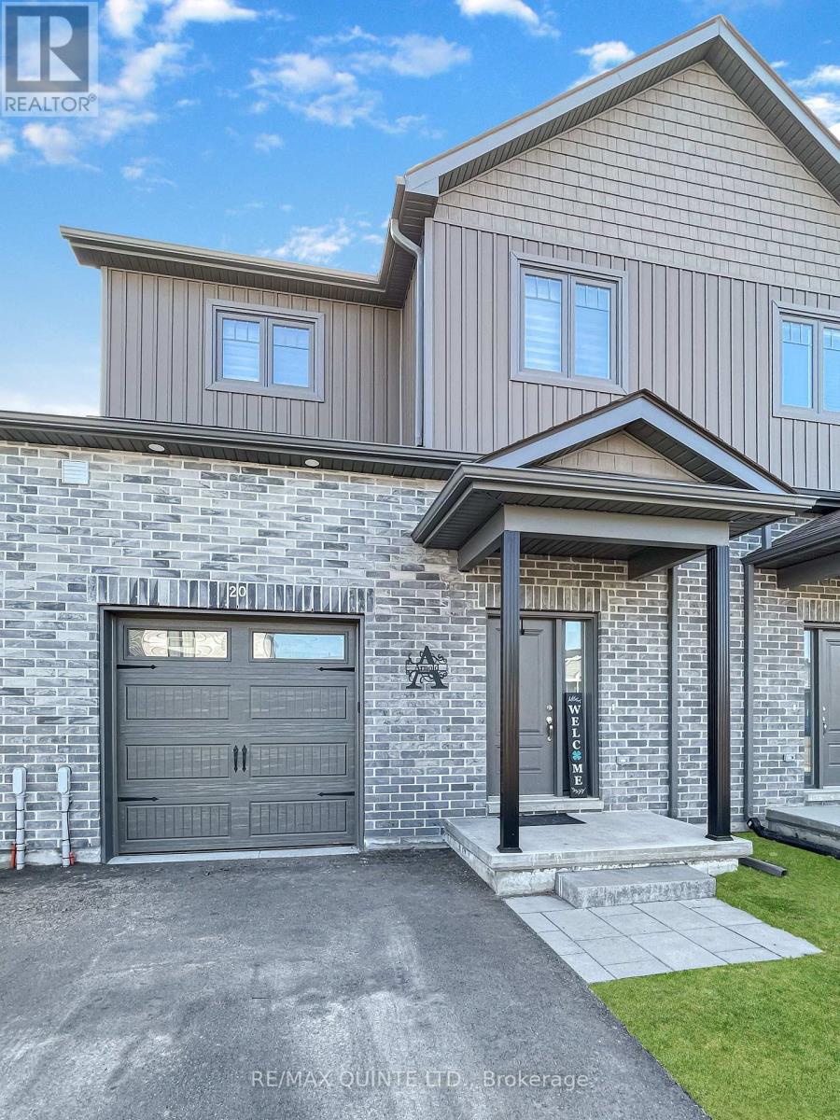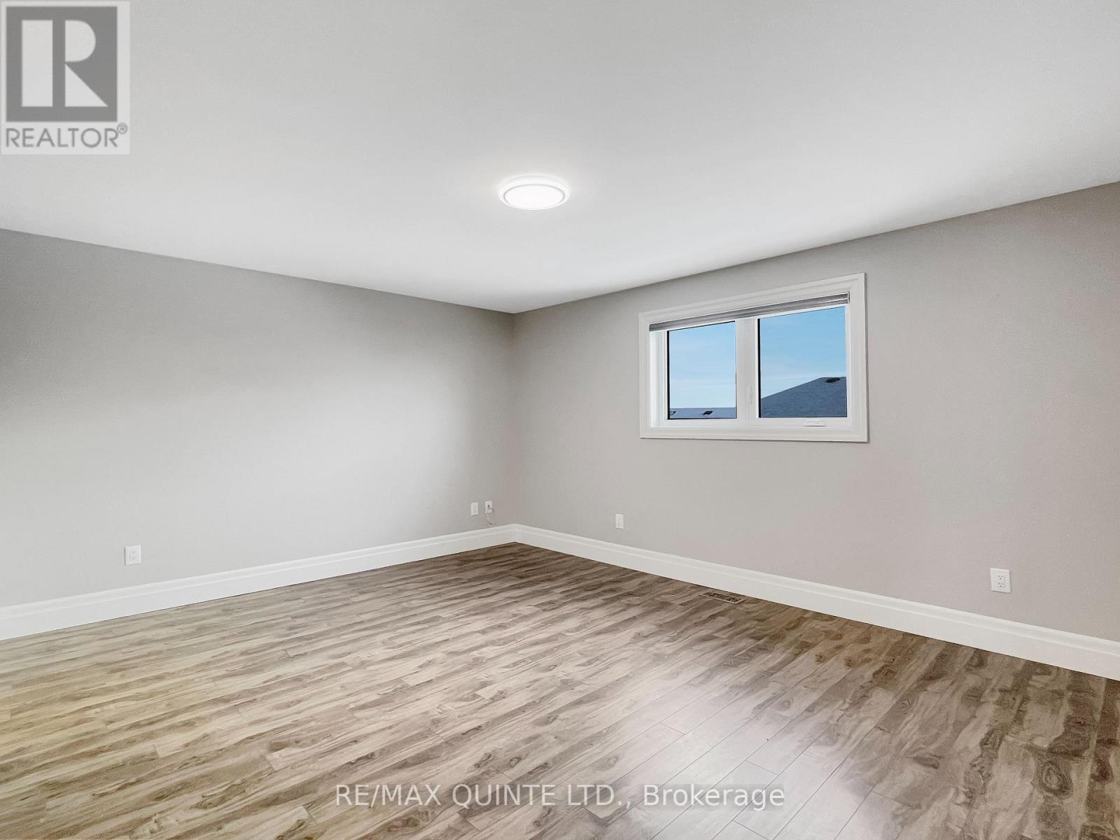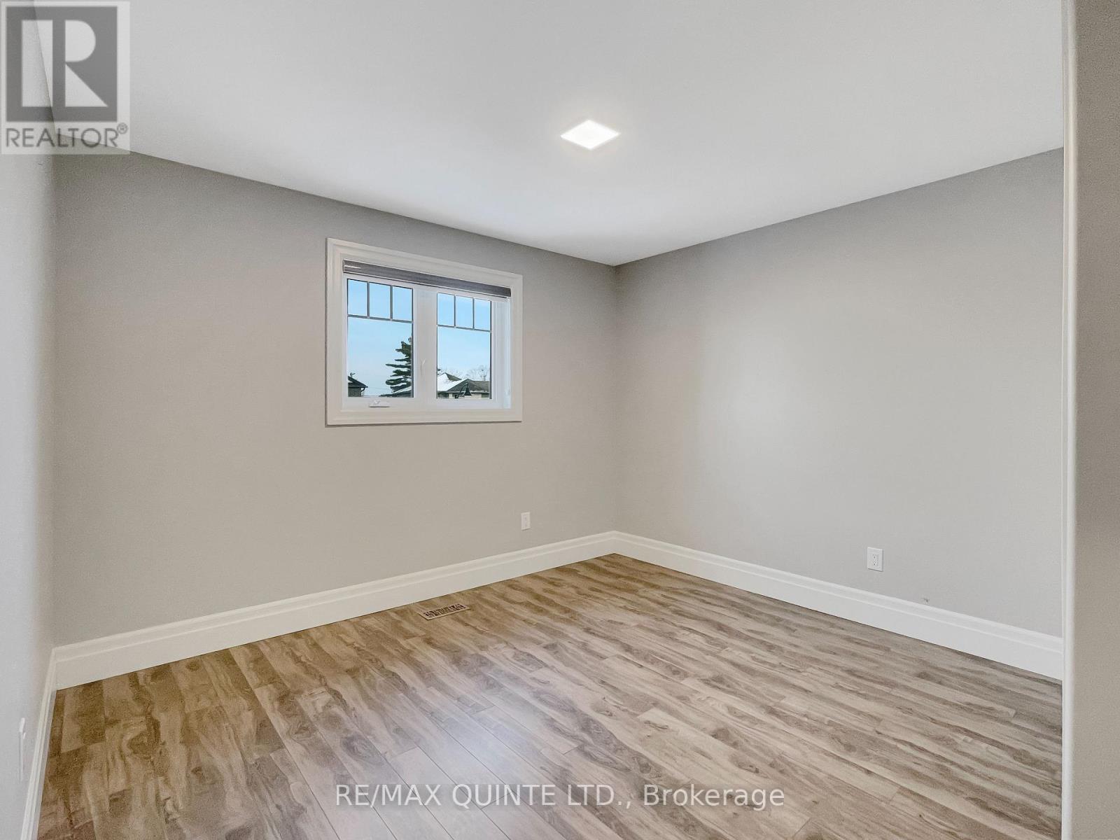3 Bedroom
3 Bathroom
1,500 - 2,000 ft2
Central Air Conditioning
Forced Air
$550,000
Welcome to 20 Allen Street, a modern 3-bedroom, 2.5-bathroom townhome in the West Meadows subdivision in Picton. Built in 2022, this stylish and low-maintenance home offers a perfect blend of contemporary finishes, functional design, and a prime location close to everything Prince Edward County has to offer. Step inside to a bright and airy open-concept layout that's perfect for entertaining and everyday living. The kitchen is a standout, featuring quartz countertops, stainless steel appliances, and ample storage. The seamless flow into the dining and living areas creates a warm and inviting atmosphere. Upstairs, the spacious primary suite is a private retreat, complete with a modern ensuite bathroom with a walk-in shower. Two additional well-sized bedrooms and a full bathroom provide flexibility for family, guests, or a home office. A convenient main-floor powder room adds to the home's practicality. Outside, enjoy the benefits of a single-car attached garage and a private backyard with a cozy patio. The perfect place to enjoy a glass of local PEC wine as you watch the sunset over the county. This property is located in a fantastic school district and is just minutes from Picton's shops, restaurants, and amenities. Plus, it's a short drive to Sandbanks Provincial Park, wineries, and all the charm that Prince Edward County has to offer. Whether you're a first-time homebuyer, downsizing, or looking for a stress-free home in a vibrant community, this turn-key townhome is an opportunity you don't want to miss. Move in and enjoy the best of PEC living today! (id:51737)
Property Details
|
MLS® Number
|
X12039594 |
|
Property Type
|
Single Family |
|
Community Name
|
Picton |
|
Equipment Type
|
Water Heater - Gas |
|
Features
|
Flat Site |
|
Parking Space Total
|
3 |
|
Rental Equipment Type
|
Water Heater - Gas |
|
Structure
|
Patio(s) |
Building
|
Bathroom Total
|
3 |
|
Bedrooms Above Ground
|
3 |
|
Bedrooms Total
|
3 |
|
Age
|
0 To 5 Years |
|
Appliances
|
Water Meter, Dishwasher, Dryer, Microwave, Hood Fan, Stove, Refrigerator |
|
Basement Development
|
Unfinished |
|
Basement Type
|
Full (unfinished) |
|
Construction Style Attachment
|
Attached |
|
Cooling Type
|
Central Air Conditioning |
|
Exterior Finish
|
Brick, Vinyl Siding |
|
Foundation Type
|
Poured Concrete |
|
Half Bath Total
|
1 |
|
Heating Fuel
|
Natural Gas |
|
Heating Type
|
Forced Air |
|
Stories Total
|
2 |
|
Size Interior
|
1,500 - 2,000 Ft2 |
|
Type
|
Row / Townhouse |
|
Utility Water
|
Municipal Water |
Parking
Land
|
Acreage
|
No |
|
Sewer
|
Sanitary Sewer |
|
Size Depth
|
115 Ft ,10 In |
|
Size Frontage
|
23 Ft |
|
Size Irregular
|
23 X 115.9 Ft |
|
Size Total Text
|
23 X 115.9 Ft |
|
Zoning Description
|
R3 |
Rooms
| Level |
Type |
Length |
Width |
Dimensions |
|
Second Level |
Primary Bedroom |
4.72 m |
3.66 m |
4.72 m x 3.66 m |
|
Second Level |
Bedroom 2 |
3.35 m |
3.96 m |
3.35 m x 3.96 m |
|
Second Level |
Bedroom 3 |
3.05 m |
3.91 m |
3.05 m x 3.91 m |
|
Main Level |
Living Room |
3.96 m |
6.1 m |
3.96 m x 6.1 m |
|
Main Level |
Dining Room |
2.54 m |
4.27 m |
2.54 m x 4.27 m |
|
Main Level |
Dining Room |
2.54 m |
4.27 m |
2.54 m x 4.27 m |
Utilities
|
Cable
|
Available |
|
Sewer
|
Installed |
https://www.realtor.ca/real-estate/28069576/20-allen-street-prince-edward-county-picton-picton




















