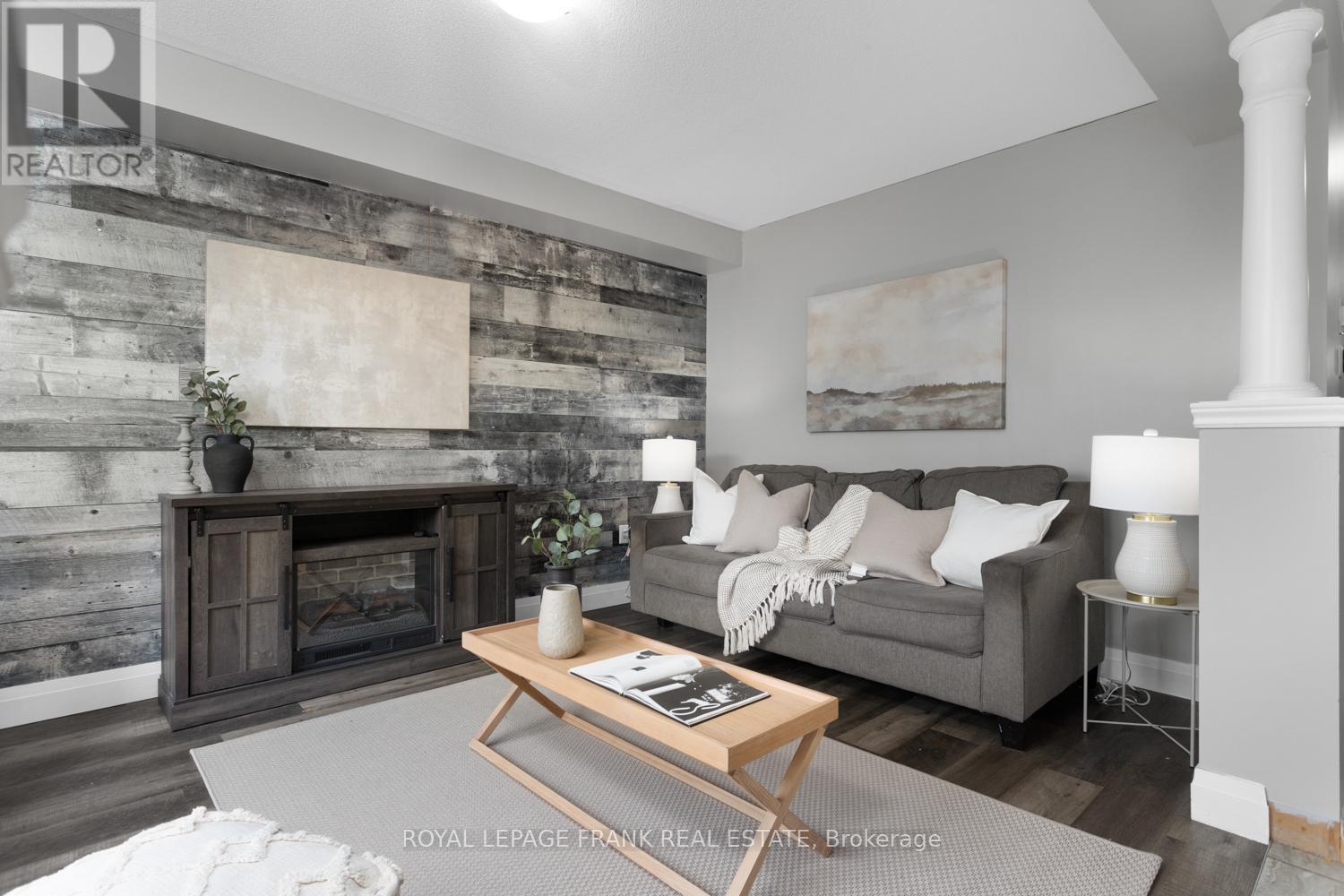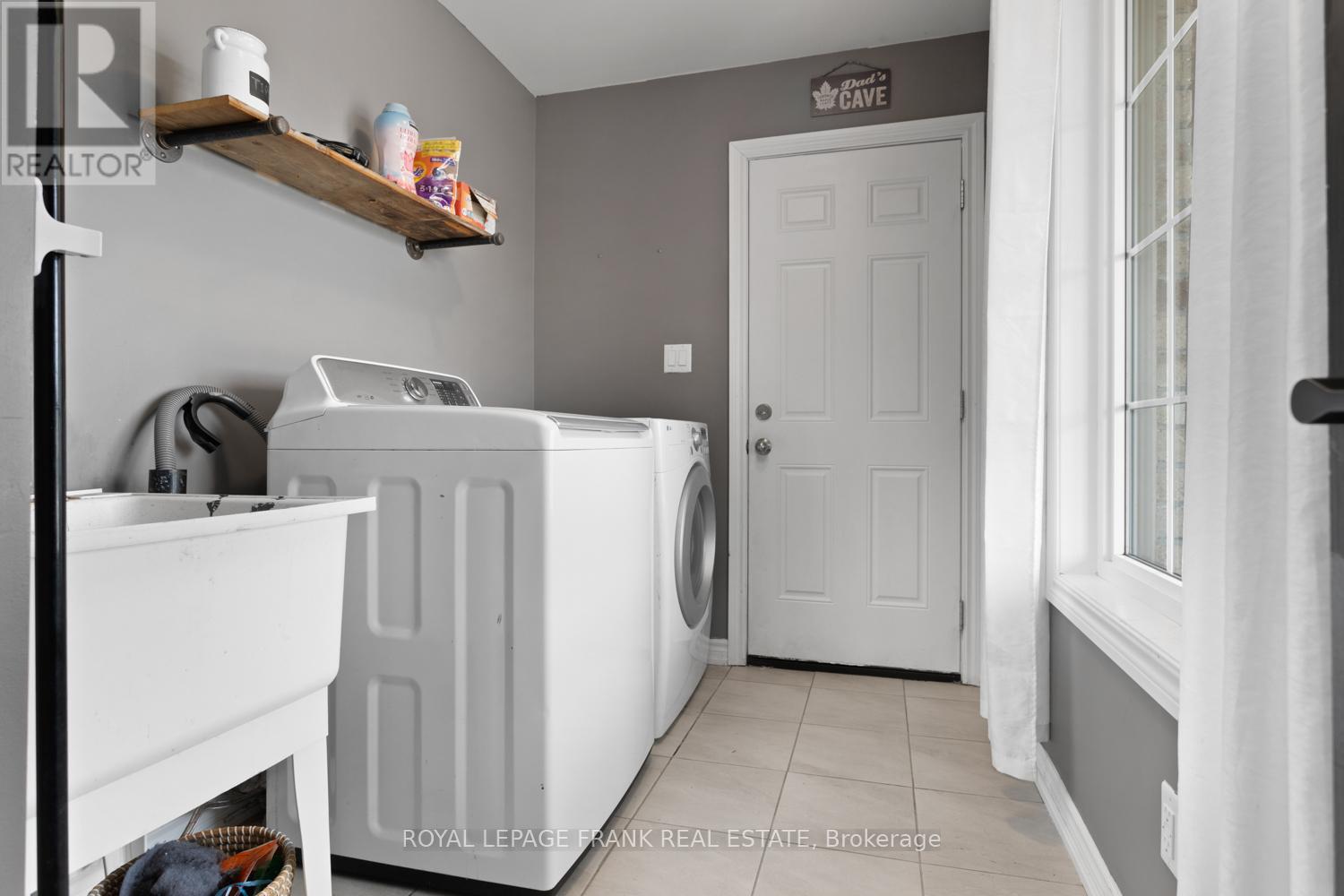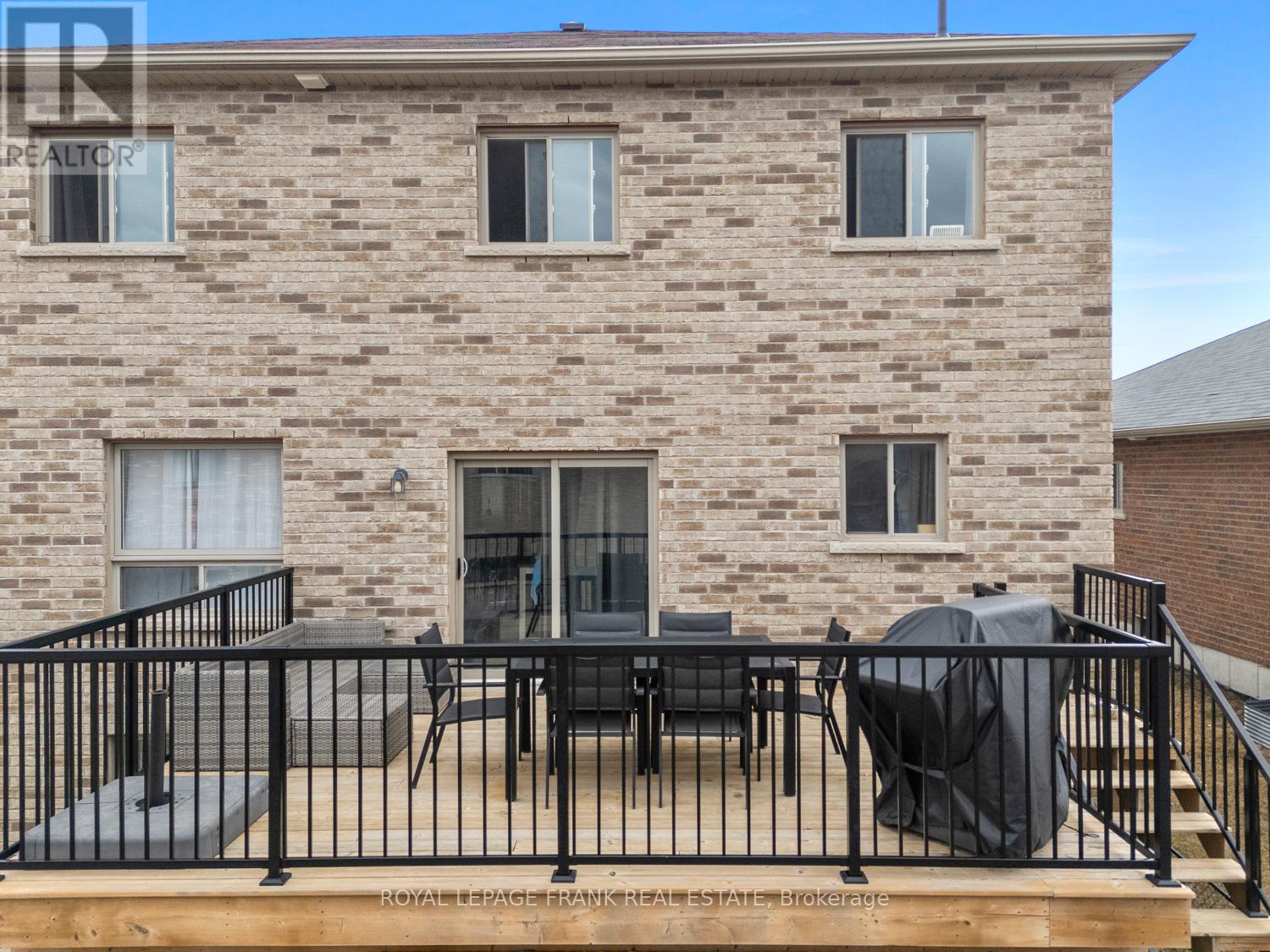14 Manchester Court Trent Hills, Ontario K0L 1Y0
$774,900
Beautiful all Brick family sized home on massive pie shaped lot. 4 spacious bedrooms, 4 washroom plus a main floor office! Finished basement boasts a wet bar and walks out to the private hot tub and expansive yard. Open concept, eat in kitchen flows seamlessly to the oversized deck, perfect for entertaining! Enjoy the charm of a covered porch in the private court location. Large formal dining room is an elegant space for holiday dinners, spacious principal bedroom retreat features full ensuite bath and walk-in closet. Steps to charming downtown Hastings, easy access to snowmobile/ATV trails and the scenic Trent river leading into Rice lake. (id:51737)
Open House
This property has open houses!
2:00 pm
Ends at:4:00 pm
Property Details
| MLS® Number | X12042402 |
| Property Type | Single Family |
| Community Name | Hastings |
| Amenities Near By | Park, Place Of Worship |
| Features | Cul-de-sac |
| Parking Space Total | 6 |
| Structure | Porch, Deck |
Building
| Bathroom Total | 4 |
| Bedrooms Above Ground | 4 |
| Bedrooms Total | 4 |
| Appliances | Hot Tub, All |
| Basement Development | Finished |
| Basement Features | Walk Out |
| Basement Type | N/a (finished) |
| Construction Style Attachment | Detached |
| Cooling Type | Central Air Conditioning |
| Exterior Finish | Brick |
| Flooring Type | Laminate, Carpeted, Tile |
| Foundation Type | Concrete |
| Half Bath Total | 2 |
| Heating Fuel | Natural Gas |
| Heating Type | Forced Air |
| Stories Total | 2 |
| Type | House |
| Utility Water | Municipal Water |
Parking
| Attached Garage | |
| Garage |
Land
| Acreage | No |
| Fence Type | Fenced Yard |
| Land Amenities | Park, Place Of Worship |
| Sewer | Sanitary Sewer |
| Size Depth | 110 Ft ,3 In |
| Size Frontage | 55 Ft ,6 In |
| Size Irregular | 55.58 X 110.27 Ft |
| Size Total Text | 55.58 X 110.27 Ft |
| Zoning Description | R1 |
Rooms
| Level | Type | Length | Width | Dimensions |
|---|---|---|---|---|
| Lower Level | Recreational, Games Room | 6.21 m | 8.31 m | 6.21 m x 8.31 m |
| Lower Level | Games Room | 2.58 m | 4.85 m | 2.58 m x 4.85 m |
| Main Level | Living Room | 3.06 m | 1.83 m | 3.06 m x 1.83 m |
| Main Level | Dining Room | 3.06 m | 5.49 m | 3.06 m x 5.49 m |
| Main Level | Kitchen | 5.82 m | 4 m | 5.82 m x 4 m |
| Main Level | Family Room | 3.11 m | 4.7 m | 3.11 m x 4.7 m |
| Main Level | Office | 3.11 m | 3.22 m | 3.11 m x 3.22 m |
| Main Level | Laundry Room | 3.11 m | 1.93 m | 3.11 m x 1.93 m |
| Upper Level | Primary Bedroom | 5.95 m | 3.87 m | 5.95 m x 3.87 m |
| Upper Level | Bedroom 2 | 3.13 m | 3.06 m | 3.13 m x 3.06 m |
| Upper Level | Bedroom 3 | 3.14 m | 3.05 m | 3.14 m x 3.05 m |
| Upper Level | Bedroom 4 | 3.03 m | 3.25 m | 3.03 m x 3.25 m |
https://www.realtor.ca/real-estate/28075782/14-manchester-court-trent-hills-hastings-hastings
Contact Us
Contact us for more information

































