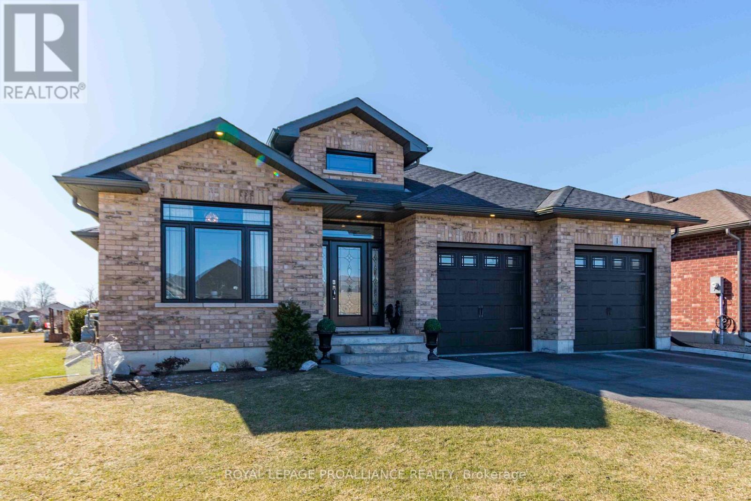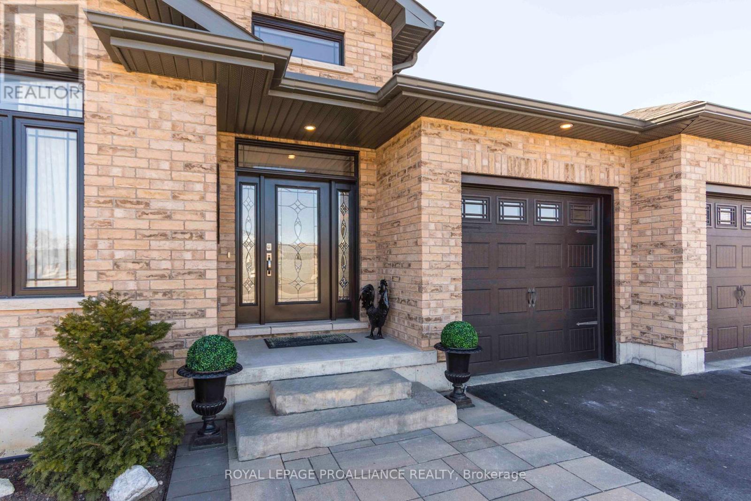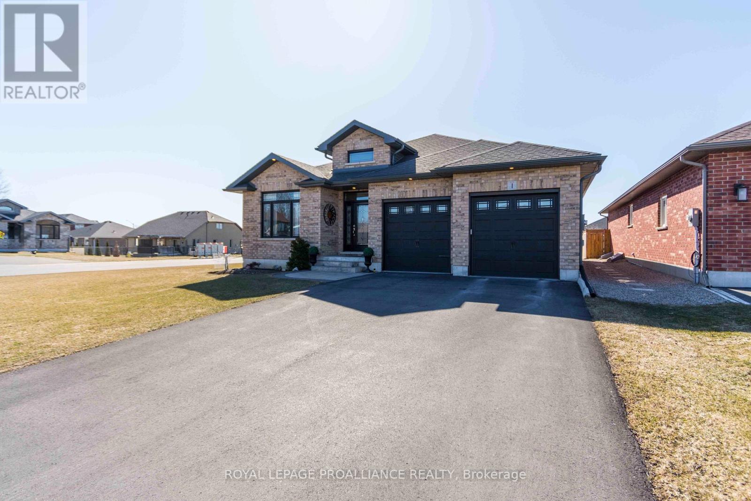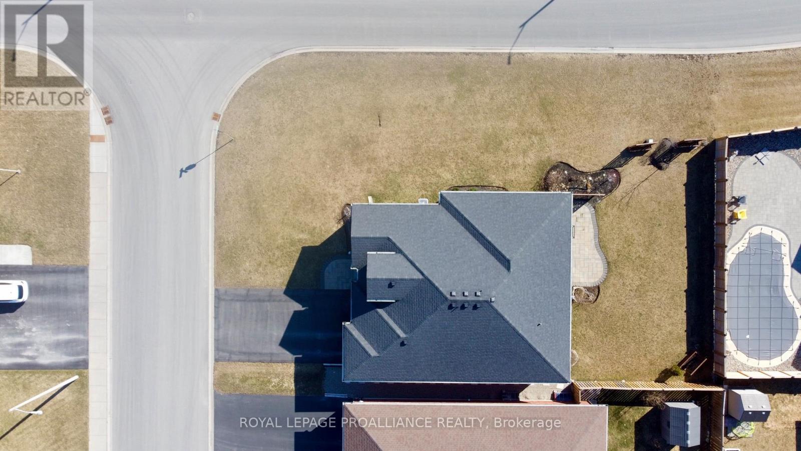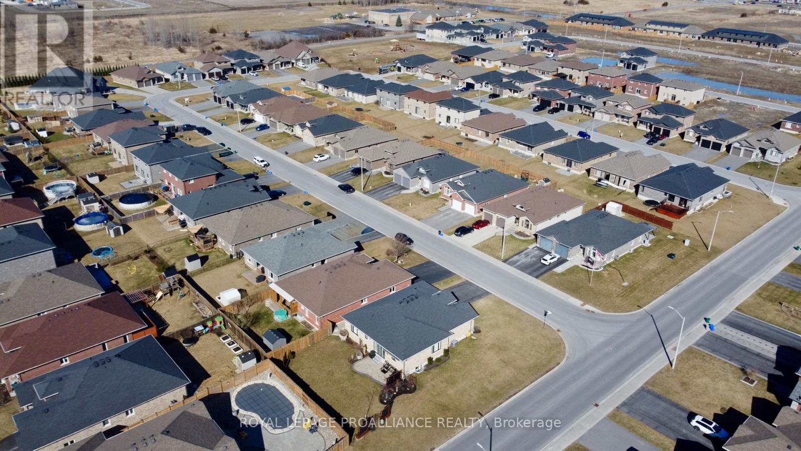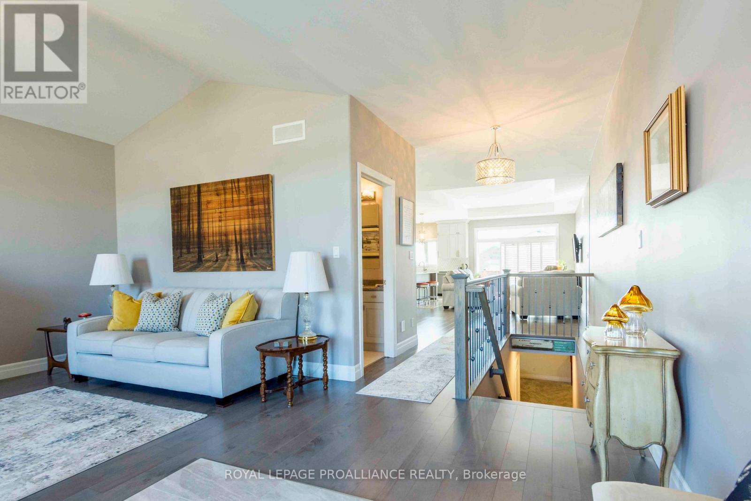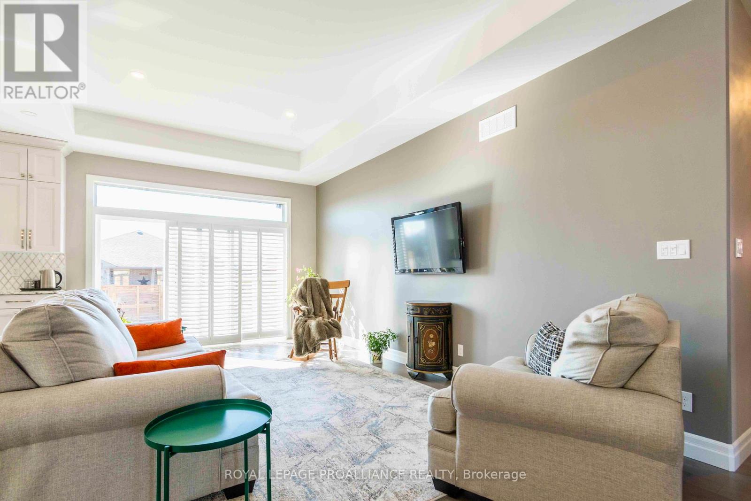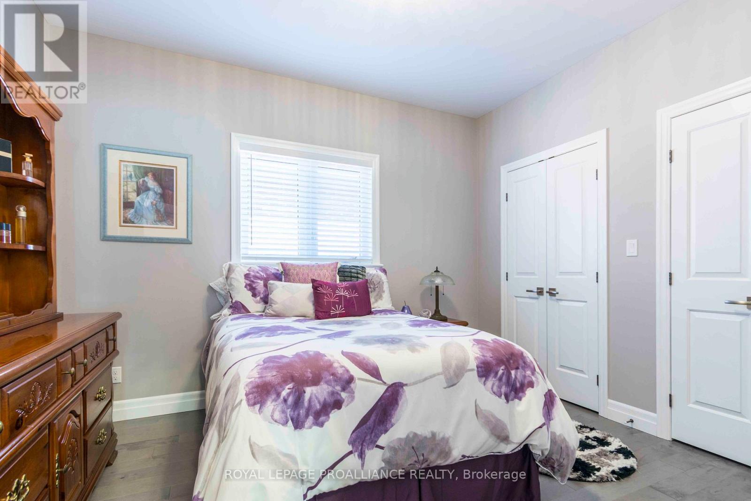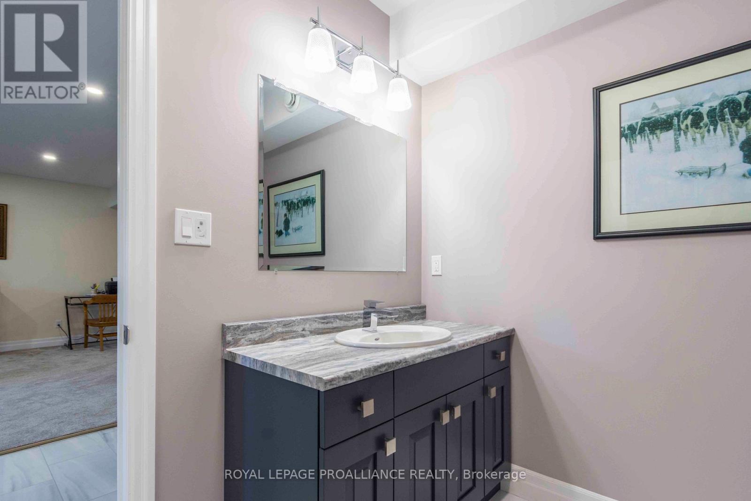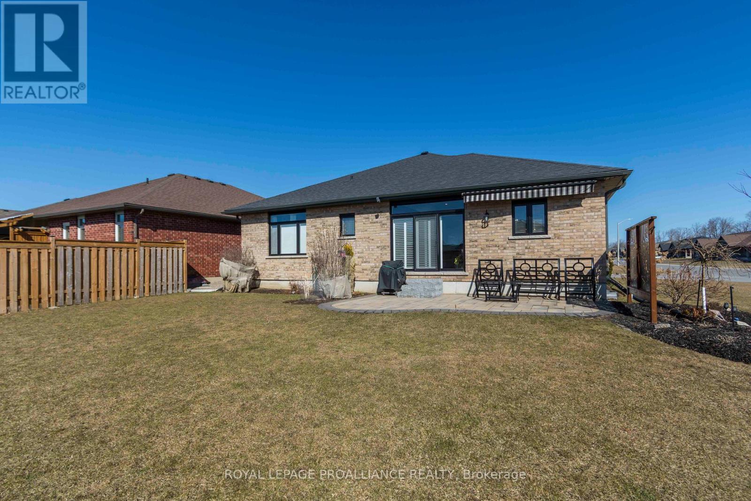1 Bel Air Crescent Quinte West, Ontario K8V 0H5
$929,900
Welcome to this very impressive all brick ~1,800 sq ft bungalow (plus bsmt finish) located in a highly sought-after high-end neighbourhood with convenient access to amenities. Upon entering this two plus one bedroom, three bathroom home you'll immediately notice the neutral decor with exceptional comfort and style; featuring nine-foot ceilings, California shutters, and large south-facing windows that flood the space with natural light. The beautiful kitchen boasts lots of cabinetry with crown moulding, large island and elegant granite countertops. The laundry room stuns with custom cabinetry, back splash, and granite countertop, large primary bedroom includes a walk-in closet and private ensuite with a glass & tile shower. Moving to the mostly finished lower level it boasts hardwood stairs which brings you to the massive rec room, a third bedroom, and lots and lots of storage. Additional highlights include a front facing family room with a vaulted ceiling, which could be converted to a third main flood bedroom, and an insulated, drywalled & heated garage all on a large premium lot. Located 10 minutes from CFB Trenton, Prince Edward County and the 401 - this beauty is a must see'. Visit the REALTOR website for further information and video about this stunning home. (id:51737)
Property Details
| MLS® Number | X12047384 |
| Property Type | Single Family |
| Community Name | Murray Ward |
| Amenities Near By | Hospital, Marina, Place Of Worship |
| Community Features | School Bus |
| Equipment Type | None |
| Features | Flat Site, Lighting, Sump Pump |
| Parking Space Total | 6 |
| Rental Equipment Type | None |
| Structure | Patio(s) |
Building
| Bathroom Total | 3 |
| Bedrooms Above Ground | 2 |
| Bedrooms Below Ground | 1 |
| Bedrooms Total | 3 |
| Age | 6 To 15 Years |
| Appliances | Garage Door Opener Remote(s), Water Meter |
| Architectural Style | Bungalow |
| Basement Development | Partially Finished |
| Basement Type | Full (partially Finished) |
| Construction Style Attachment | Detached |
| Cooling Type | Central Air Conditioning |
| Exterior Finish | Brick |
| Fire Protection | Smoke Detectors |
| Foundation Type | Poured Concrete |
| Heating Fuel | Natural Gas |
| Heating Type | Forced Air |
| Stories Total | 1 |
| Size Interior | 1,500 - 2,000 Ft2 |
| Type | House |
| Utility Water | Municipal Water |
Parking
| Attached Garage | |
| Garage |
Land
| Acreage | No |
| Land Amenities | Hospital, Marina, Place Of Worship |
| Landscape Features | Landscaped |
| Sewer | Sanitary Sewer |
| Size Depth | 114 Ft |
| Size Frontage | 50 Ft |
| Size Irregular | 50 X 114 Ft |
| Size Total Text | 50 X 114 Ft|under 1/2 Acre |
| Zoning Description | R3 |
Rooms
| Level | Type | Length | Width | Dimensions |
|---|---|---|---|---|
| Basement | Recreational, Games Room | 12.7 m | 4.1 m | 12.7 m x 4.1 m |
| Basement | Bedroom | 4.4 m | 3.1 m | 4.4 m x 3.1 m |
| Basement | Utility Room | 9.66 m | 5.4 m | 9.66 m x 5.4 m |
| Main Level | Kitchen | 4.25 m | 3.38 m | 4.25 m x 3.38 m |
| Main Level | Living Room | 5.6 m | 3.6 m | 5.6 m x 3.6 m |
| Main Level | Dining Room | 4.6 m | 4.3 m | 4.6 m x 4.3 m |
| Main Level | Laundry Room | 2.3 m | 2.2 m | 2.3 m x 2.2 m |
| Main Level | Bedroom | 4.7 m | 4.4 m | 4.7 m x 4.4 m |
| Main Level | Bedroom | 3.6 m | 3.2 m | 3.6 m x 3.2 m |
| Main Level | Family Room | 4.9 m | 3.3 m | 4.9 m x 3.3 m |
Utilities
| Cable | Available |
| Sewer | Installed |
https://www.realtor.ca/real-estate/28087251/1-bel-air-crescent-quinte-west-murray-ward-murray-ward
Contact Us
Contact us for more information
